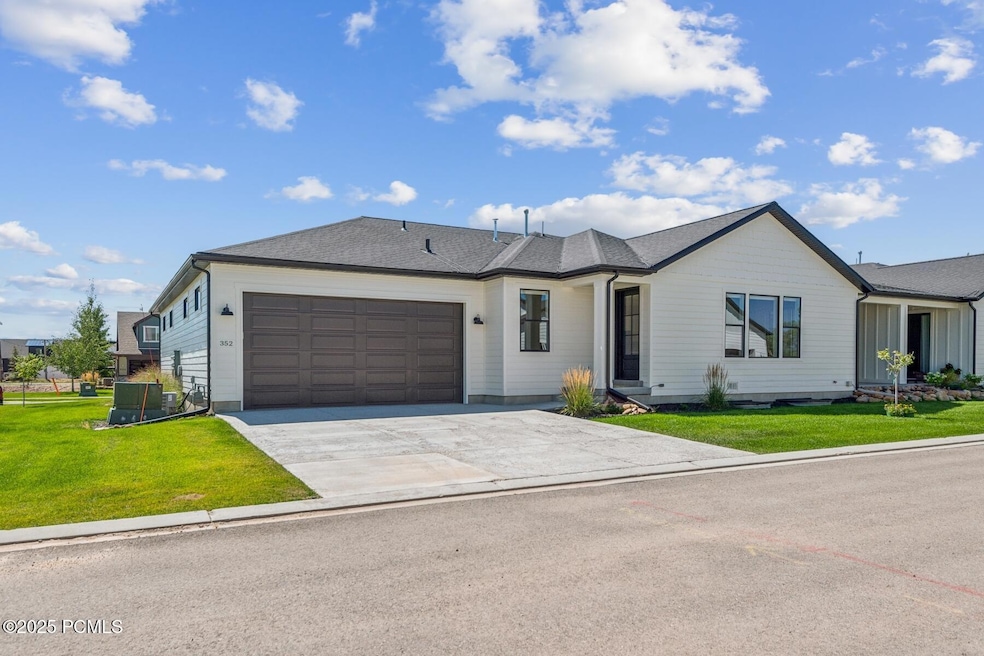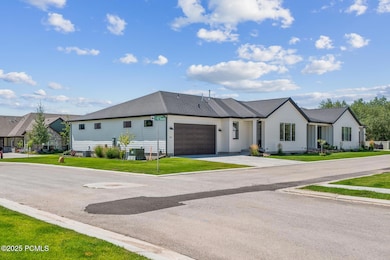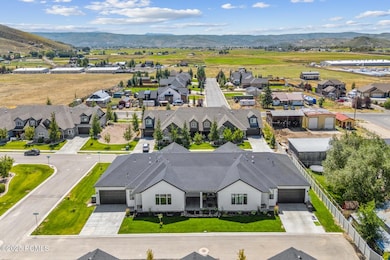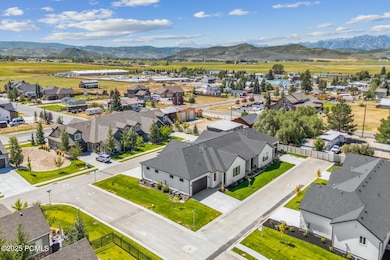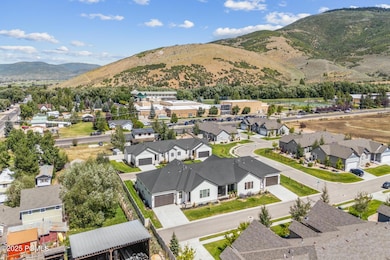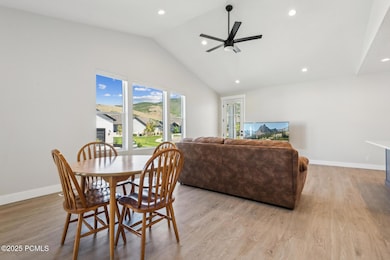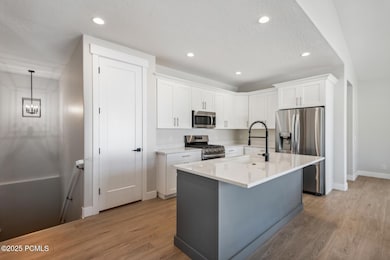Estimated payment $3,742/month
Highlights
- View of Trees or Woods
- Open Floorplan
- Main Floor Primary Bedroom
- South Summit High School Rated 9+
- Vaulted Ceiling
- Corner Lot
About This Home
This home offers true lock-and-leave living with snow removal and lawn maintenance in a quiet, 55+ community in BETTER THAN NEW CONDITION! Spend your days hiking in the nearby Uinta Mountains, biking endless trails, or skiing world-class slopes. Perfectly located for walkability and effortless access to the outdoors and maintenance-free comfort. Just a short stroll from Main Street and the South Summit Aquatic & Fitness Center, featuring a top-tier gym, lap pool, fitness classes and a leisure pool the grandkids will love. Park City is an easy trip away thanks to the free bus system that delivers you right into town. Inside, the home is filled with natural light and smart single-level living with top-down-bottom-up blinds. The spacious Primary Suite sits privately on one end of the home, with a second bedroom, perfect for guests or a home office, on the other. A large kitchen and airy great room open to a covered patio, ideal for outdoor dining or soaking in the surrounding mountain views. The lower level is already framed with plumbing and electrical in place, making future expansion a breeze. An oversized garage and extra-tall garage door offer generous storage for ATVs and gear, everything you need for the endless outdoor adventures just outside your front door. Ideal rental property purchase for the upcoming Olympics.
Property Details
Home Type
- Condominium
Est. Annual Taxes
- $3,669
Year Built
- Built in 2021
Lot Details
- Landscaped
- Level Lot
- Front and Back Yard Sprinklers
HOA Fees
- $350 Monthly HOA Fees
Parking
- 2 Car Attached Garage
- Oversized Parking
- Garage Door Opener
- Guest Parking
Property Views
- Woods
- Trees
- Mountain
Home Design
- Wood Frame Construction
- Asphalt Roof
- Concrete Perimeter Foundation
- HardiePlank Type
Interior Spaces
- 1,437 Sq Ft Home
- 1-Story Property
- Open Floorplan
- Vaulted Ceiling
- Ceiling Fan
- Great Room
- Dining Room
- Storage
- Sump Pump
Kitchen
- Breakfast Area or Nook
- Eat-In Kitchen
- Breakfast Bar
- Oven
- Gas Range
- Microwave
- Dishwasher
- Kitchen Island
- Granite Countertops
- Disposal
Flooring
- Carpet
- Vinyl
Bedrooms and Bathrooms
- 2 Bedrooms | 1 Primary Bedroom on Main
- Walk-In Closet
- Double Vanity
Laundry
- Laundry Room
- Dryer
- Washer
Home Security
Eco-Friendly Details
- Sprinklers on Timer
Outdoor Features
- Patio
- Outdoor Storage
- Porch
Utilities
- Forced Air Heating and Cooling System
- Programmable Thermostat
- Natural Gas Connected
- Gas Water Heater
- High Speed Internet
- Cable TV Available
Listing and Financial Details
- Assessor Parcel Number Raom-2-16
Community Details
Overview
- Association fees include management fees, insurance, ground maintenance, maintenance exterior, com area taxes, reserve/contingency fund, snow removal
- Association Phone (801) 274-1747
- Residence At The Old Mill Subdivision
Pet Policy
- Pets Allowed
Security
- Fire and Smoke Detector
Map
Home Values in the Area
Average Home Value in this Area
Tax History
| Year | Tax Paid | Tax Assessment Tax Assessment Total Assessment is a certain percentage of the fair market value that is determined by local assessors to be the total taxable value of land and additions on the property. | Land | Improvement |
|---|---|---|---|---|
| 2025 | $3,669 | $631,430 | $118,500 | $512,930 |
| 2024 | $1,806 | $426,621 | $66,000 | $360,621 |
| 2023 | $1,806 | $315,511 | $60,500 | $255,011 |
| 2022 | $1,481 | $229,536 | $60,500 | $169,036 |
| 2021 | $1,118 | $138,500 | $110,000 | $28,500 |
| 2020 | $963 | $110,000 | $110,000 | $0 |
Property History
| Date | Event | Price | List to Sale | Price per Sq Ft |
|---|---|---|---|---|
| 12/09/2025 12/09/25 | Price Changed | $599,000 | -7.6% | $417 / Sq Ft |
| 11/20/2025 11/20/25 | For Sale | $648,500 | -- | $451 / Sq Ft |
Purchase History
| Date | Type | Sale Price | Title Company |
|---|---|---|---|
| Warranty Deed | -- | Vanguard Title | |
| Warranty Deed | -- | Vanguard Title | |
| Warranty Deed | -- | Vanguard Title |
Source: Park City Board of REALTORS®
MLS Number: 12504959
APN: RAOM-2-16
- 354 E 370 S
- 182 E 160 S Unit 10
- 430 E 600 S
- 3696 E Huntley Way Unit 64
- 3981 E Harris Way Unit 151
- 858 Crabapple Ct
- 595 S Main St Unit 18
- 342 S 125 W
- 846 E 270 S
- 870 E 350 S
- 0 Utah 248
- 1071 S Foothill Dr Unit 1
- 325 N Main St
- 155 Hawthorne Dr
- 481 Thorn View Ct Unit 6
- 1090 Wasatch View Dr Unit 16
- 883 Wasatch View Dr Unit 11
- 886 Wasatch View Dr Unit 12
- 1156 Wasatch View Dr Unit 17
- 1165 Wasatch View Dr Unit 3
- 595 S Main St Unit 18
- 250 W Simpson Ln
- 854 E Klaim Dr
- 854 E Klaim Dr Unit 6
- 11742 N Shoreline Dr
- 3450 E Ridgeway Ct
- 12213 Ross Creek Dr
- 12774 N Deer Mountain Blvd
- 12737 N Belaview Way Unit ID1282845P
- 969 W Eland Cir Unit 87
- 969 W Eland Cir
- 13795 N Deer Canyon Dr
- 13331 N Highmark Ct Unit 13331
- 13331 N Highmark Ct
- 13331 N Highmark Ct
- 5996 N Fairview Dr
- 14463 N Council Fire Trail
- 1119 W Wintercress Trail
- 1797 Fox Bay Dr Unit 201
- 2005 N Lookout Peak Cir
Ask me questions while you tour the home.
