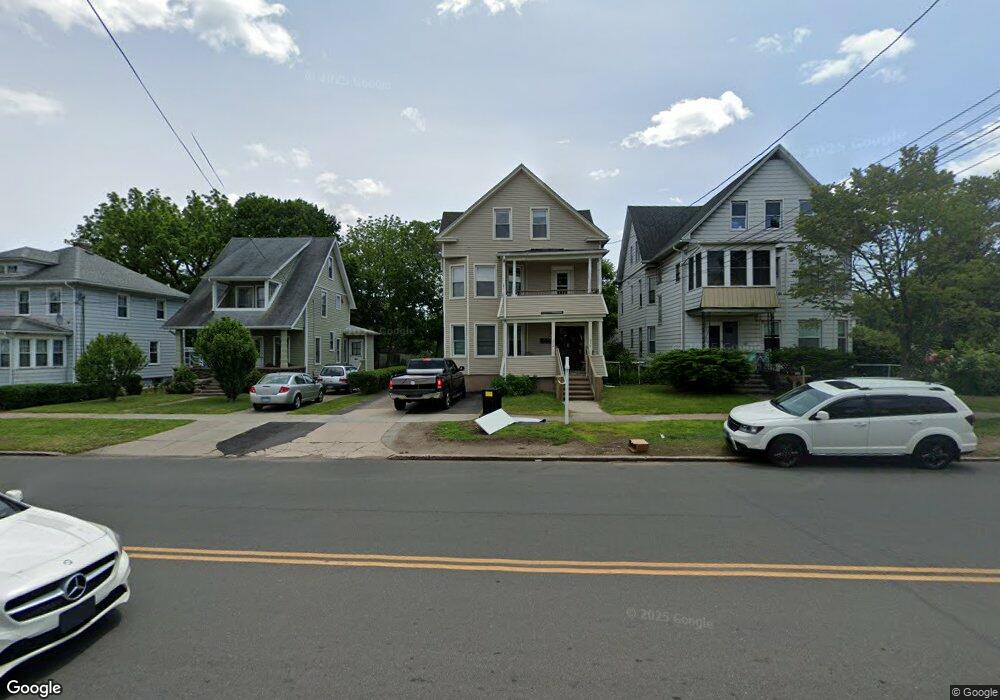352 Elm St Unit 2nd Fl West Haven, CT 06516
West Haven Center Neighborhood
3
Beds
1
Bath
1,345
Sq Ft
5,663
Sq Ft Lot
About This Home
This home is located at 352 Elm St Unit 2nd Fl, West Haven, CT 06516. 352 Elm St Unit 2nd Fl is a home located in New Haven County with nearby schools including Carrigan 5/6 Intermediate School, Harry M. Bailey Middle School, and West Haven High School.
Create a Home Valuation Report for This Property
The Home Valuation Report is an in-depth analysis detailing your home's value as well as a comparison with similar homes in the area
Home Values in the Area
Average Home Value in this Area
Tax History Compared to Growth
Map
Nearby Homes
- 782 Savin Ave
- 24 George St
- 246 Elm St
- 96 Collis St
- 677 Washington Ave
- 28 Wharton St
- 105 Church St
- 52 Saw Mill Rd
- 285 Main St
- 196 Center St
- 170 Wood St
- 166 Saw Mill Rd
- 29 Abner St
- 141 Center St
- 307R Washington Ave
- 682 2nd Ave
- 161 W Spring St Unit B2
- 161 W Spring St Unit C1
- 25 Richards St
- 112 Union Ave
