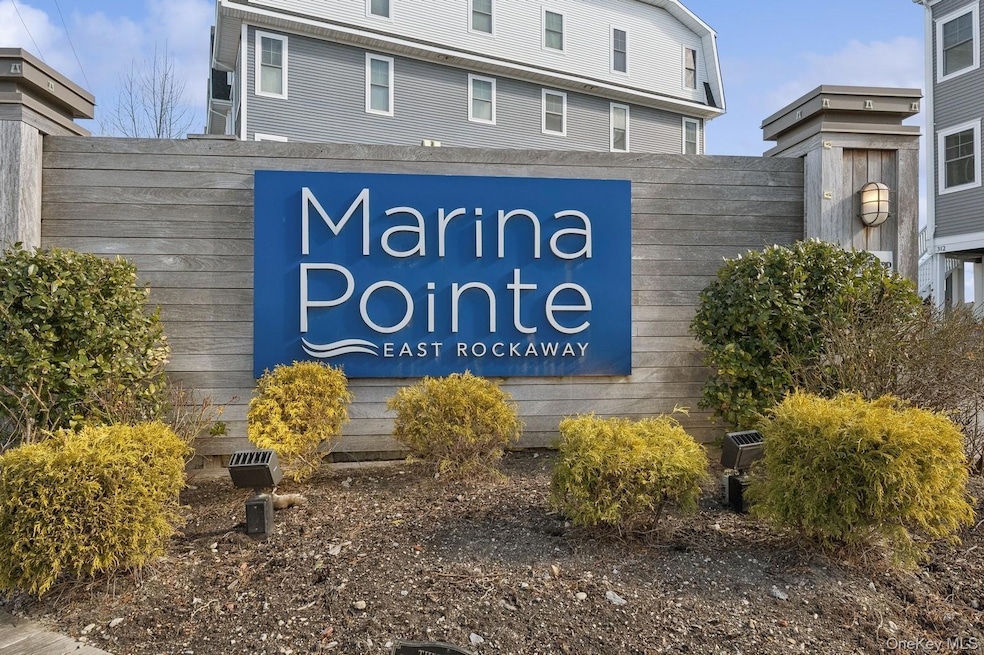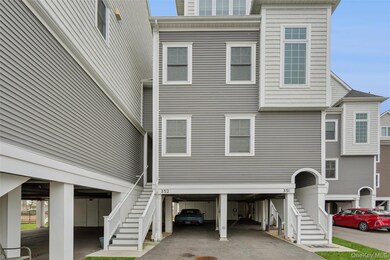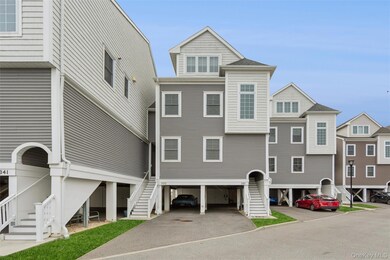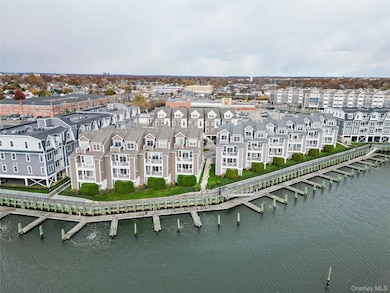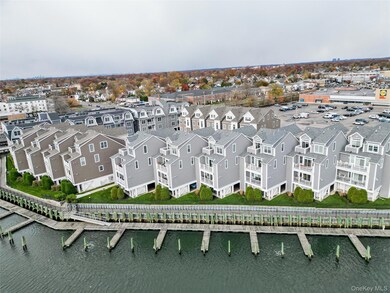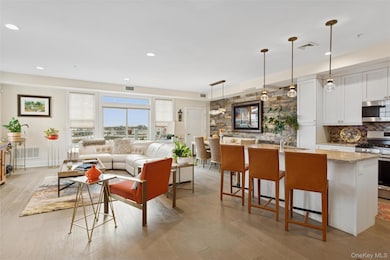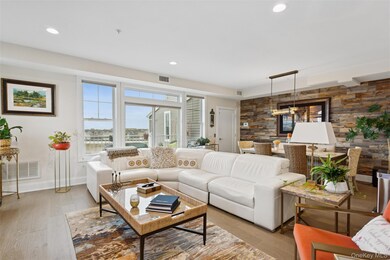352 Marina Pointe Dr Unit 352 Oceanside, NY 11572
Estimated payment $5,379/month
Highlights
- Docks
- 4-minute walk to East Rockaway Station
- Eat-In Gourmet Kitchen
- East Rockaway Junior/Senior High School Rated 9+
- Boat Slip
- 1.67 Acre Lot
About This Home
Welcome to your dream townhouse retreat in the highly sought-after Marina Pointe! Nestled in a serene waterfront setting, this stunning two-bedroom, two-and-a-half-bath home offers an abundance of natural light and breathtaking water views from every level. Step inside to discover timeless hardwood floors and an inviting open-concept layout that’s perfect for entertaining. The modern kitchen features sleek stainless-steel appliances, ample counter space, and a seamless flow into the dining and living areas. Enjoy two private balconies—one off the main living space and another from the primary suite—each showcasing spectacular water views.
This luxury townhome also features an in-unit elevator for effortless access, covered parking, and a large private storage unit. Marina Pointe residents enjoy an unmatched lifestyle with available boat slips, a bocce court, picnic and BBQ areas, and a scenic waterfront walking path. Conveniently located just a few feet away from the LIRR, with a short ride to Penn Station, and surrounded by great shopping and dining. Huge tax abatement in place through 2029! Pet-friendly complex. The perfect home for boaters and commuters alike—experience waterfront living at its finest!
Listing Agent
Douglas Elliman Real Estate Brokerage Phone: 516-432-3400 License #10401349623 Listed on: 11/13/2025

Open House Schedule
-
Sunday, November 16, 202512:00 to 1:30 pm11/16/2025 12:00:00 PM +00:0011/16/2025 1:30:00 PM +00:00Add to Calendar
Townhouse Details
Home Type
- Townhome
Est. Annual Taxes
- $4,403
Year Built
- Built in 2018
Lot Details
- Home fronts a canal
- No Unit Above or Below
- Dog Run
HOA Fees
- $848 Monthly HOA Fees
Home Design
- 2-Story Property
- Frame Construction
- Foam Insulation
- Vinyl Siding
Interior Spaces
- 1,698 Sq Ft Home
- Elevator
- Open Floorplan
- Built-In Features
- Woodwork
- Cathedral Ceiling
- Recessed Lighting
- Formal Dining Room
- Storage
- Water Views
Kitchen
- Eat-In Gourmet Kitchen
- Gas Oven
- Gas Cooktop
- Microwave
- Dishwasher
- Stainless Steel Appliances
Bedrooms and Bathrooms
- 2 Bedrooms
- En-Suite Primary Bedroom
- Dual Closets
- Walk-In Closet
- Soaking Tub
Laundry
- Laundry Room
- Dryer
- Washer
Parking
- 3 Car Attached Garage
- 3 Carport Spaces
- Electric Vehicle Home Charger
- Driveway
Outdoor Features
- Canal Access
- Boat Slip
- Docks
Schools
- Rhame Avenue Elementary School
- East Rockaway Junior-Senior High Sch Middle School
- East Rockaway Junior-Senior High Sch
Utilities
- Forced Air Heating and Cooling System
- Gas Water Heater
- Phone Available
- Cable TV Available
Listing and Financial Details
- Assessor Parcel Number 2089-43-055-00-0411-UCA029100352
Community Details
Overview
- Association fees include common area maintenance, exterior maintenance, grounds care, sewer, snow removal, trash, water
- Maintained Community
Amenities
- Door to Door Trash Pickup
Recreation
- Snow Removal
Pet Policy
- Pets Allowed
Map
Home Values in the Area
Average Home Value in this Area
Property History
| Date | Event | Price | List to Sale | Price per Sq Ft |
|---|---|---|---|---|
| 11/13/2025 11/13/25 | For Sale | $790,000 | -- | $465 / Sq Ft |
Source: OneKey® MLS
MLS Number: 935358
- 322 Marina Pointe Dr
- 311 Marina Pointe Dr Unit H
- 613 Marina Pointe Dr Unit 613
- 535 Marina Pointe Dr Unit 535
- 535 Marina Pointe Dr
- 233 Marina Pointe Dr
- 214 Marina Pointe Dr Unit 214
- 234 Marina Pointe Dr Unit 234
- 234 Marina Pointe Dr
- 16 Main St Unit 3
- 16 Main St Unit 2-Q
- 16 Main St Unit 3C
- 615 Pearl St
- 28 Cammerer Ave
- 19 4th Ave
- 495 Henry St
- 27 4th Ave
- 62 4th Ave
- 10 James St S
- 14 James St N
- 3402-4012 Ocean Ave
- 2930 Rockaway Ave
- 60 Front St Unit B211
- 60 Front St Unit A201
- 60 Front St
- 7 Cammerer Ave Unit 2
- 10 3rd Ave
- 66 Denton Ave
- 480 Ocean Ave Unit 2
- 38 Williamson St
- 418 Atlantic Ave Unit 209
- 419 Atlantic Ave
- 130 Baisley Ave Unit 2nd Floor
- 320 Atlantic Ave Unit D-11
- 10 Kirgan Ct
- 3403 Weidner Ave
- 210 Atlantic Ave Unit A2C
- 210 Atlantic Ave Unit B1H
- 189 Forest Ave Unit 1st Fl
- 2984 Trinity St
