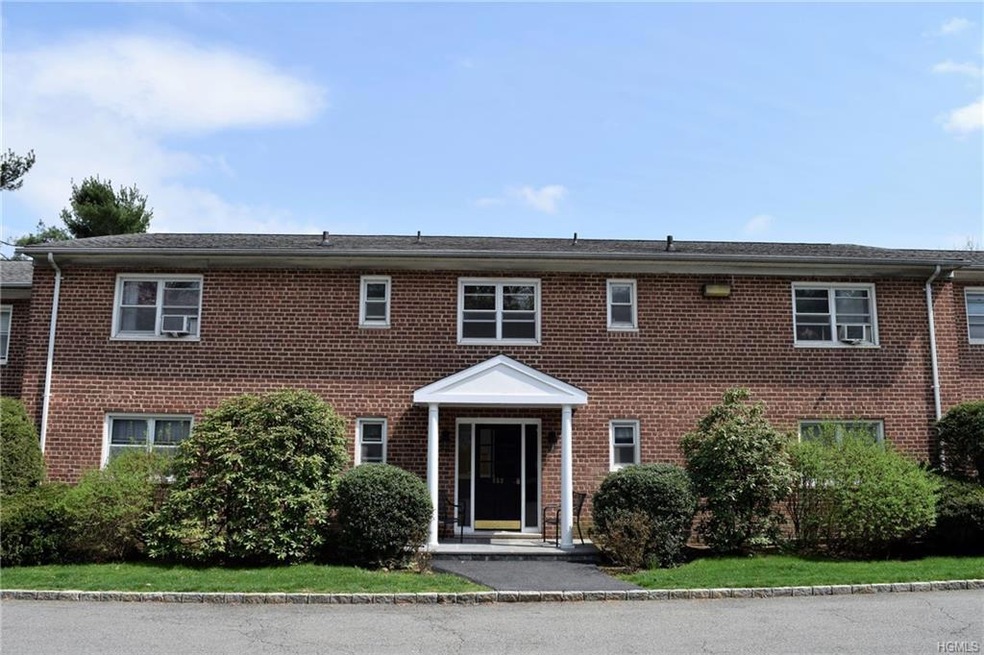
352 N State Rd Unit 2H Briarcliff Manor, NY 10510
Highlights
- Property is near public transit
- Wood Flooring
- Granite Countertops
- Todd Elementary School Rated A+
- Main Floor Bedroom
- Entrance Foyer
About This Home
As of June 2019Tastefully updated first floor apartment with plenty of free parking just a few short yards away from the entrance. Enter the building's front door into the recently remodeled hallway leading to your private entrance. Inside you are greeted with an open foyer connecting a formal dining room to the updated kitchen (2012). Beyond is the living room with tree top views. The master bedroom is freshly painted and has new carpeting and plenty of closet space. The bathroom is also updated. Maintenance included heat, hot water, taxes, storage and plenty of free off street parking in the lot. Original plans show dining room as possible second bedroom option and is easily converted. Additional Information: Amenities:Storage,HeatingFuel:Oil Above Ground,
Last Agent to Sell the Property
Coldwell Banker Realty License #30WE0704544 Listed on: 04/22/2019

Property Details
Home Type
- Co-Op
Year Built
- Built in 1950 | Remodeled in 1983
Home Design
- Garden Home
- Brick Exterior Construction
Interior Spaces
- 950 Sq Ft Home
- 2-Story Property
- Entrance Foyer
- Basement
Kitchen
- Microwave
- Dishwasher
- Granite Countertops
Flooring
- Wood
- Carpet
Bedrooms and Bathrooms
- 1 Bedroom
- Main Floor Bedroom
- 1 Full Bathroom
Parking
- Driveway
- Unassigned Parking
Location
- Property is near public transit
Schools
- Todd Elementary School
- Briarcliff Middle School
- Briarcliff High School
Utilities
- Cooling System Mounted To A Wall/Window
- Heating System Uses Oil
- Radiant Heating System
- Oil Water Heater
Community Details
Pet Policy
- No Dogs Allowed
Additional Features
- Association fees include heat, hot water, sewer, water
- Laundry Facilities
Similar Homes in the area
Home Values in the Area
Average Home Value in this Area
Property History
| Date | Event | Price | Change | Sq Ft Price |
|---|---|---|---|---|
| 07/01/2025 07/01/25 | Pending | -- | -- | -- |
| 06/30/2025 06/30/25 | Off Market | $275,000 | -- | -- |
| 06/04/2025 06/04/25 | For Sale | $275,000 | +54.9% | $289 / Sq Ft |
| 12/10/2024 12/10/24 | Off Market | $177,500 | -- | -- |
| 06/13/2019 06/13/19 | Sold | $177,500 | -4.1% | $187 / Sq Ft |
| 05/07/2019 05/07/19 | Pending | -- | -- | -- |
| 04/22/2019 04/22/19 | For Sale | $185,000 | +42.3% | $195 / Sq Ft |
| 06/03/2013 06/03/13 | Sold | $130,000 | -24.9% | $137 / Sq Ft |
| 05/28/2013 05/28/13 | Pending | -- | -- | -- |
| 07/30/2012 07/30/12 | For Sale | $173,000 | -- | $182 / Sq Ft |
Tax History Compared to Growth
Agents Affiliated with this Home
-
Linda Lyons

Seller's Agent in 2025
Linda Lyons
Howard Hanna Rand Realty
(914) 439-1810
2 in this area
47 Total Sales
-
Jonathan Hogan

Buyer's Agent in 2025
Jonathan Hogan
Compass Greater NY, LLC
(914) 438-1377
5 Total Sales
-
Hans Weber

Seller's Agent in 2019
Hans Weber
Coldwell Banker Realty
(914) 329-8601
8 in this area
81 Total Sales
-
Donna McKenna Edlund

Seller Co-Listing Agent in 2019
Donna McKenna Edlund
Coldwell Banker Realty
(914) 403-4237
8 in this area
85 Total Sales
-
Diane Mezzatesta
D
Seller's Agent in 2013
Diane Mezzatesta
ERA Insite Realty Services
(914) 319-8889
4 in this area
4 Total Sales
-
J
Buyer's Agent in 2013
Janet Carter
Howard Hanna Rand Realty
Map
Source: OneKey® MLS
MLS Number: H4923125
- 360 N State Rd Unit 2 I
- 221 Schrade Rd Unit 2G
- 223 Schrade Rd Unit 2C
- 56 Deer Tree Ln
- 17 Deertree Ln
- 15 Deertree Ln
- 175 Chappaqua Rd
- 173B Chappaqua Rd
- 1450 Pleasantville Rd
- 10 Haymont Terrace
- 21 Tappan Terrace
- 48 Gordon Ave
- 6 Leawood Dr
- 38 Ganung Dr
- 34 Ganung Dr
- 3 Parker Dr
- 858 Pleasantville Rd
- 177 Old Briarcliff Rd
- 2 Shadow Tree Ln
- 45 Oak Rd
