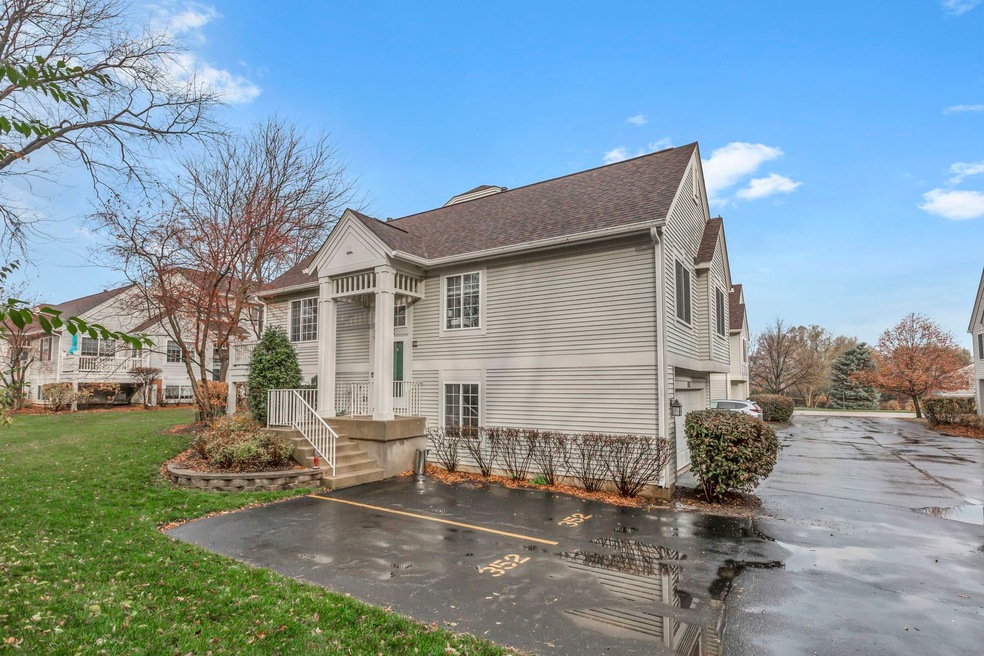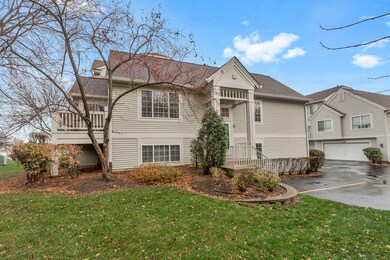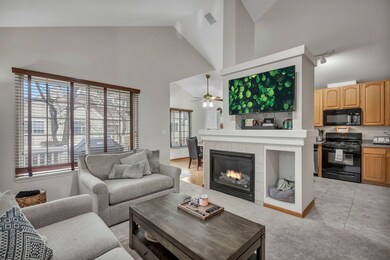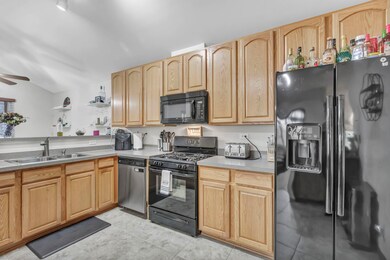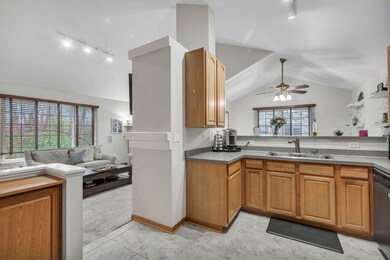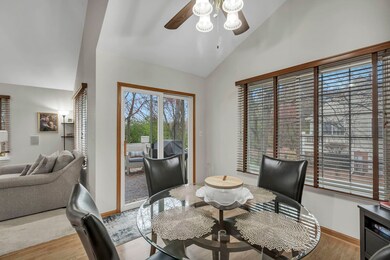
Highlights
- Landscaped Professionally
- Deck
- Vaulted Ceiling
- Prairie Ridge High School Rated A
- Wooded Lot
- Main Floor Bedroom
About This Home
As of December 2022Do you want space, privacy and extra parking? Very private end unit at rear of building. Side balcony deck faces trees. Four bedrooms and two full baths. Cathedral ceiling, gas log fireplace. Kitchen has 42" cabinets and lots of counter space. Eat in table space plus a dining area. Fully applianced. Newer roof, gutters, dishwasher, washer, dryer and water softener. Two and a half car garage plus has a private side apron with two additional assigned spaces. Close to parks, shopping, recreation and the Metra!
Last Agent to Sell the Property
Coldwell Banker Realty License #475130953 Listed on: 11/07/2022

Townhouse Details
Home Type
- Townhome
Est. Annual Taxes
- $6,197
Year Built
- Built in 2001
Lot Details
- End Unit
- Landscaped Professionally
- Wooded Lot
HOA Fees
- $310 Monthly HOA Fees
Parking
- 2 Car Attached Garage
- Garage Door Opener
- Driveway
- Parking Included in Price
Home Design
- Asphalt Roof
- Vinyl Siding
- Concrete Perimeter Foundation
Interior Spaces
- 1,872 Sq Ft Home
- 2-Story Property
- Vaulted Ceiling
- Ceiling Fan
- Gas Log Fireplace
- Entrance Foyer
- Family Room
- Living Room with Fireplace
- Formal Dining Room
- Laminate Flooring
Kitchen
- Range
- Microwave
- Dishwasher
- Disposal
Bedrooms and Bathrooms
- 4 Bedrooms
- 4 Potential Bedrooms
- Main Floor Bedroom
- Walk-In Closet
- Bathroom on Main Level
- 2 Full Bathrooms
- Dual Sinks
Laundry
- Laundry Room
- Dryer
- Washer
- Sink Near Laundry
Finished Basement
- English Basement
- Exterior Basement Entry
- Finished Basement Bathroom
Home Security
Outdoor Features
- Balcony
- Deck
Schools
- Canterbury Elementary School
- Hannah Beardsley Middle School
- Prairie Ridge High School
Utilities
- Forced Air Heating and Cooling System
- Heating System Uses Natural Gas
- Water Softener is Owned
- Cable TV Available
Listing and Financial Details
- Homeowner Tax Exemptions
Community Details
Overview
- Association fees include insurance, exterior maintenance, lawn care, snow removal
- 4 Units
- Mgr Association, Phone Number (847) 259-1331
- Cambria Subdivision
- Property managed by McGill
Recreation
- Park
Pet Policy
- Dogs and Cats Allowed
Security
- Resident Manager or Management On Site
- Storm Screens
- Carbon Monoxide Detectors
Ownership History
Purchase Details
Home Financials for this Owner
Home Financials are based on the most recent Mortgage that was taken out on this home.Purchase Details
Home Financials for this Owner
Home Financials are based on the most recent Mortgage that was taken out on this home.Purchase Details
Purchase Details
Purchase Details
Purchase Details
Purchase Details
Home Financials for this Owner
Home Financials are based on the most recent Mortgage that was taken out on this home.Purchase Details
Home Financials for this Owner
Home Financials are based on the most recent Mortgage that was taken out on this home.Purchase Details
Home Financials for this Owner
Home Financials are based on the most recent Mortgage that was taken out on this home.Similar Homes in Cary, IL
Home Values in the Area
Average Home Value in this Area
Purchase History
| Date | Type | Sale Price | Title Company |
|---|---|---|---|
| Warranty Deed | $225,000 | -- | |
| Trustee Deed | $153,500 | Heritage Title Co | |
| Deed | -- | Accommodation | |
| Deed | -- | First United Title Svcs Inc | |
| Interfamily Deed Transfer | -- | First United Title Svcs Inc | |
| Warranty Deed | $178,000 | Attorneys Title Guaranty Fun | |
| Warranty Deed | $205,000 | Chicago Title Insurance Co | |
| Warranty Deed | $187,500 | Universal Title Services Inc | |
| Special Warranty Deed | $167,054 | Ticor Title Insurance Compan |
Mortgage History
| Date | Status | Loan Amount | Loan Type |
|---|---|---|---|
| Open | $225,000 | VA | |
| Previous Owner | $145,825 | New Conventional | |
| Previous Owner | $7,500 | Stand Alone Second | |
| Previous Owner | $153,750 | Purchase Money Mortgage | |
| Previous Owner | $171,000 | Unknown | |
| Previous Owner | $168,750 | Purchase Money Mortgage | |
| Previous Owner | $158,701 | Unknown | |
| Previous Owner | $158,701 | No Value Available |
Property History
| Date | Event | Price | Change | Sq Ft Price |
|---|---|---|---|---|
| 12/20/2022 12/20/22 | Sold | $225,000 | 0.0% | $120 / Sq Ft |
| 11/09/2022 11/09/22 | Pending | -- | -- | -- |
| 11/07/2022 11/07/22 | For Sale | $225,000 | +46.6% | $120 / Sq Ft |
| 11/03/2016 11/03/16 | Sold | $153,500 | -1.0% | $82 / Sq Ft |
| 10/03/2016 10/03/16 | Pending | -- | -- | -- |
| 09/30/2016 09/30/16 | Price Changed | $155,000 | -1.6% | $83 / Sq Ft |
| 09/14/2016 09/14/16 | For Sale | $157,500 | 0.0% | $84 / Sq Ft |
| 08/13/2016 08/13/16 | Pending | -- | -- | -- |
| 07/20/2016 07/20/16 | For Sale | $157,500 | -- | $84 / Sq Ft |
Tax History Compared to Growth
Tax History
| Year | Tax Paid | Tax Assessment Tax Assessment Total Assessment is a certain percentage of the fair market value that is determined by local assessors to be the total taxable value of land and additions on the property. | Land | Improvement |
|---|---|---|---|---|
| 2024 | $1,223 | $74,672 | $16,426 | $58,246 |
| 2023 | $1,229 | $66,785 | $14,691 | $52,094 |
| 2022 | $7,094 | $59,034 | $13,259 | $45,775 |
| 2021 | $6,197 | $54,997 | $12,352 | $42,645 |
| 2020 | $6,025 | $53,050 | $11,915 | $41,135 |
| 2019 | $5,799 | $50,775 | $11,404 | $39,371 |
| 2018 | $5,536 | $47,640 | $10,535 | $37,105 |
| 2017 | $5,487 | $44,880 | $9,925 | $34,955 |
| 2016 | $6,138 | $42,094 | $9,309 | $32,785 |
| 2013 | -- | $46,692 | $8,684 | $38,008 |
Agents Affiliated with this Home
-

Seller's Agent in 2022
Nancy Eisele
Coldwell Banker Realty
(630) 776-1410
1 in this area
155 Total Sales
-

Seller Co-Listing Agent in 2022
Christopher Eisele
Coldwell Banker Realty
(630) 835-7391
1 in this area
6 Total Sales
-

Buyer's Agent in 2022
Dawn Bremer
Keller Williams Success Realty
(847) 456-6334
6 in this area
658 Total Sales
-

Buyer Co-Listing Agent in 2022
Michael Adams
Keller Williams Success Realty
(815) 271-2078
1 in this area
17 Total Sales
-

Seller's Agent in 2016
Mary Ann Meyer
RE/MAX Suburban
(847) 516-6304
23 in this area
81 Total Sales
Map
Source: Midwest Real Estate Data (MRED)
MLS Number: 11668489
APN: 19-11-355-012
- 286 New Haven Dr
- 1356 Geneva Ln
- 1329 New Haven Dr
- 1312 Mulberry Ln
- 10 Montclair Dr
- 1149 Saddle Ridge Trail
- 940 Crookedstick Ct
- 3712 3 Oaks Rd
- 923 Crookedstick Ct
- 1551 Augusta Ln
- 800 Oakbrook Dr
- 822 Oakbrook Dr
- 707 Hillcrest Ln
- 0 Kaper Dr
- 621 Terrace Dr
- 307 Valhalla Cir
- +/-5.72 Acres S Illinois Route 31
- 763 Blazing Star Trail
- 3 Crofton Ct
- 514 Abbeywood Dr
