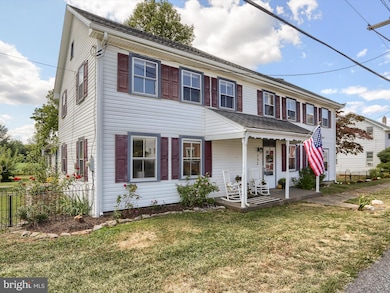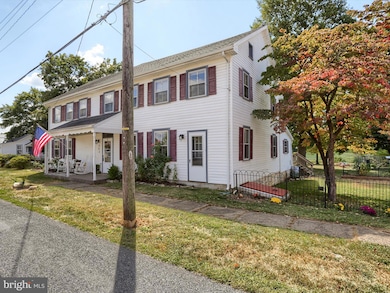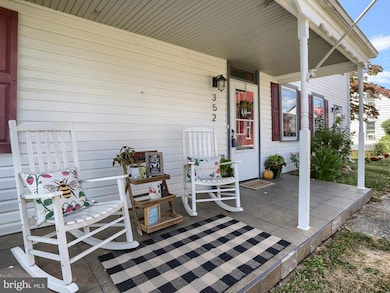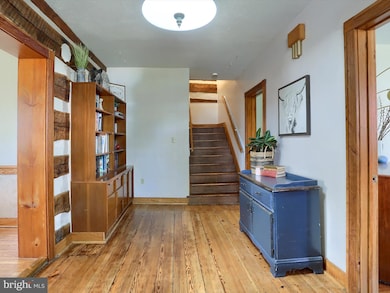352 Old Stonehouse Rd S Unit S Boiling Springs, PA 17007
Estimated payment $2,722/month
Highlights
- 0.94 Acre Lot
- Deck
- Wood Flooring
- Monroe Elementary School Rated A-
- Traditional Architecture
- Attic
About This Home
Step inside this Beautifully Renovated Log & Frame Home with Timeless Character! This old farmhouse offering 3,751 sq. ft. of thoughtfully updated living space while preserving its rustic charm. Believed to be built originally in 1812 (tax records say 1910). The upper level consists of 4 spacious bedrooms and a full bath, while the main level provides the primary bedroom and newly updated full bathroom with white subway-tiled walls, soaking tub, double vanity and walk in shower. The warm and welcoming living room features exposed log beams, an open loft, new fireplace and a built-in hutch. A large, sunlit eat-in kitchen with an island, new tile backsplash, SS appliances, built-in corner cabinet and seamlessly connects to the generous dining room with its own antique corner cabinet. Main level also features 2 large walk-in pantry's, a cozy living room/den with fireplace, kids playroom and a convenient craft/ laundry room. Additional highlights include a full attic for storage, two garages, and a workshop—all set on a level one-acre lot perfect for enjoying both indoor and outdoor living.
Listing Agent
(717) 991-5652 melissapayne@howardhanna.com Howard Hanna Company-Camp Hill Listed on: 09/12/2025

Home Details
Home Type
- Single Family
Est. Annual Taxes
- $4,246
Year Built
- Built in 1910
Lot Details
- 0.94 Acre Lot
- Property is in very good condition
- Property is zoned 101 RESIDENTIAL
Parking
- 2 Car Detached Garage
- Parking Storage or Cabinetry
- Front Facing Garage
- Off-Street Parking
Home Design
- Traditional Architecture
- Stone Foundation
- Frame Construction
- Vinyl Siding
- Log Siding
Interior Spaces
- 3,751 Sq Ft Home
- Property has 2.5 Levels
- Beamed Ceilings
- Ceiling Fan
- 2 Fireplaces
- Entrance Foyer
- Living Room
- Dining Room
- Den
- Wood Flooring
- Attic
Kitchen
- Walk-In Pantry
- Electric Oven or Range
- Built-In Microwave
- Dishwasher
Bedrooms and Bathrooms
- Soaking Tub
Laundry
- Laundry Room
- Laundry on main level
Unfinished Basement
- Partial Basement
- Dirt Floor
Outdoor Features
- Deck
- Shed
- Outbuilding
- Porch
Schools
- Monroe Elementary School
- Eagle View Middle School
- Cumberland Valley High School
Utilities
- Window Unit Cooling System
- Electric Baseboard Heater
- Well
- Electric Water Heater
Community Details
- No Home Owners Association
- Churchtown Subdivision
Listing and Financial Details
- Assessor Parcel Number 22-28-2401-079
Map
Home Values in the Area
Average Home Value in this Area
Property History
| Date | Event | Price | List to Sale | Price per Sq Ft |
|---|---|---|---|---|
| 10/08/2025 10/08/25 | Pending | -- | -- | -- |
| 09/23/2025 09/23/25 | Price Changed | $450,000 | -2.7% | $120 / Sq Ft |
| 09/12/2025 09/12/25 | For Sale | $462,500 | -- | $123 / Sq Ft |
Source: Bright MLS
MLS Number: PACB2046576
- 339 Old Stonehouse Rd S
- 1323 Church St
- 19 Old Stonehouse Rd S
- 220 Maple Ln
- 257 Breeches Run
- Carolina Plan at The Porches of Allenberry
- Breeches Plan at The Porches of Allenberry
- Arbor Plan at The Porches of Allenberry
- Tippet Plan at The Porches of Allenberry
- Bailor Plan at The Porches of Allenberry
- Zander Plan at The Porches of Allenberry
- 1221 Minnich Rd
- 124 S Ridge Rd
- 1243 Hillside Dr
- 1239 W Trindle Rd
- 1370 W Trindle Rd
- 21 Timber Rd
- 113 Race St
- 13 Eastwood Dr
- 253 Brindle Rd






