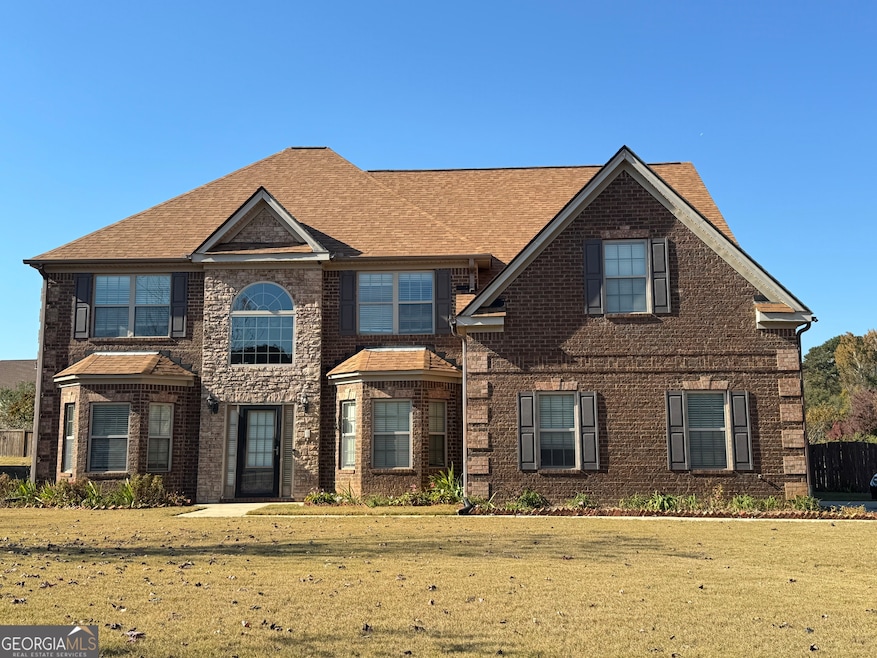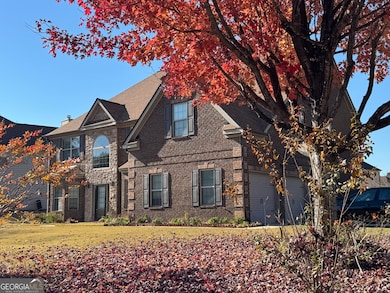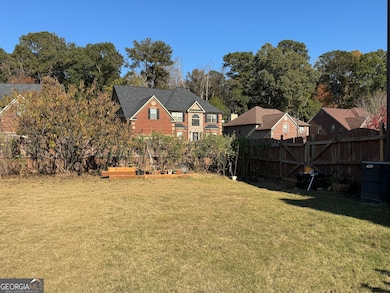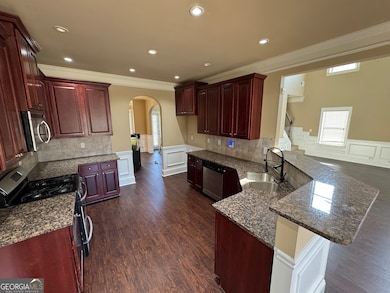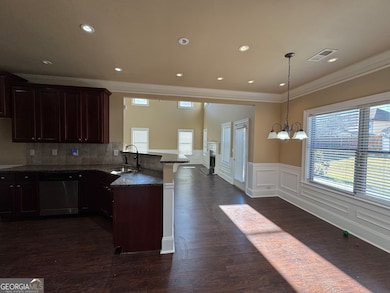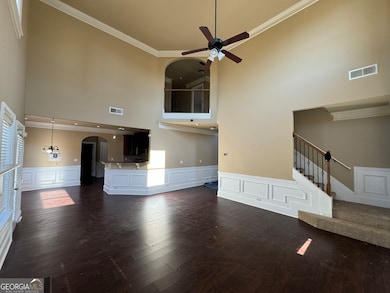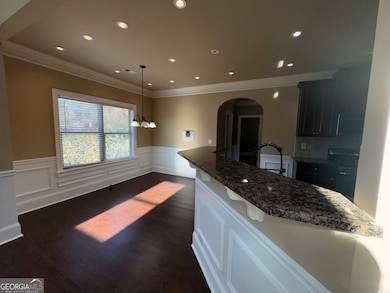352 Plymstock Dr McDonough, GA 30253
Highlights
- Dining Room Seats More Than Twelve
- Traditional Architecture
- Corner Lot
- Cathedral Ceiling
- Wood Flooring
- No HOA
About This Home
Executive Brick Beauty in Crown Manor! Welcome to this stunning 3-sided brick, 2-story home nestled in the highly sought-after Crown Manor community of McDonough. Featuring 4 spacious bedrooms and 3 full baths, this residence offers a perfect blend of elegance and functionality. Enjoy soaring cathedral ceilings, a formal dining room, versatile living room, and a dramatic 2-story family room ideal for entertaining. Step outside to a fenced backyard oasis with a large patio, level yard, and a bounty of fruit trees and garden space -- perfect for outdoor gatherings and green thumbs alike. Fresh paint and new carpet throughout make this home move-in ready. A convenient main-level bedroom with full bath adds flexibility for guests or multi-generational living. Located just minutes from shopping, top-rated schools, major highways, and recreational amenities. This gem won't last long -- schedule your tour today!
Home Details
Home Type
- Single Family
Est. Annual Taxes
- $4,828
Year Built
- Built in 2009 | Remodeled
Lot Details
- 0.37 Acre Lot
- Back Yard Fenced
- Corner Lot
- Level Lot
Home Design
- Traditional Architecture
- Composition Roof
- Three Sided Brick Exterior Elevation
Interior Spaces
- 2,991 Sq Ft Home
- 2-Story Property
- Cathedral Ceiling
- Ceiling Fan
- Factory Built Fireplace
- Double Pane Windows
- Two Story Entrance Foyer
- Family Room with Fireplace
- Dining Room Seats More Than Twelve
- Formal Dining Room
Kitchen
- Walk-In Pantry
- Dishwasher
- Disposal
Flooring
- Wood
- Carpet
Bedrooms and Bathrooms
- Walk-In Closet
- Separate Shower
Home Security
- Home Security System
- Fire and Smoke Detector
Parking
- Garage
- Parking Accessed On Kitchen Level
- Side or Rear Entrance to Parking
Outdoor Features
- Patio
- Outbuilding
- Porch
Location
- Property is near shops
Schools
- Dutchtown Elementary School
- Luella Middle School
- Luella High School
Utilities
- Forced Air Heating and Cooling System
- Heating System Uses Natural Gas
- 220 Volts
- Gas Water Heater
Listing and Financial Details
- Security Deposit $2,790
- 12-Month Min and 24-Month Max Lease Term
- $60 Application Fee
- Tax Lot 48
Community Details
Overview
- No Home Owners Association
- Crown Manor Subdivision
Recreation
- Community Pool
Pet Policy
- Call for details about the types of pets allowed
Map
Source: Georgia MLS
MLS Number: 10643491
APN: 055C-01-048-000
- 639 Warwick Dr
- 208 Danvers St
- 0 Mount Carmel Rd Unit 10597675
- 355 Orleans Blvd
- 445 Royal St
- 3156 Baylor Cir
- 774 Mill Rd
- 217 Westwinds Trail
- 130 Mount Carmel Rd
- 745 Emporia Loop
- 409 Corricella Ct
- 1224 Fagiolo St
- 1237 Fagiolo St
- 429 Corricella Ct
- 1261 Fagiolo St
- 1232 Fagiolo St
- 1253 Fagiolo St
- 1233 Fagiolo St
- 1248 Fagiolo St
- 1257 Fagiolo St
- 223 Danvers St
- 656 Warwick Dr
- 1135 Rowanshyre Cir
- 144 Hazel Dr
- 4100 Hopewell Place
- 240 Kenoot Dr
- 91 Mount Carmel Rd
- 3196 Baylor Cir
- 3628 Moon Crest Dr
- 243 Mill Rd
- 116 Hazel Dr
- 1308 Worcester Trail
- 1310 Jonesboro Rd
- 1553 Culpepper Ln
- 120 Emporia Loop
- 2813 Birmingham Dr
- 184 Swindon Dr
- 2913 Warwick Ct
- 1000 Overton Loop
- 3016 Abraham Ln
