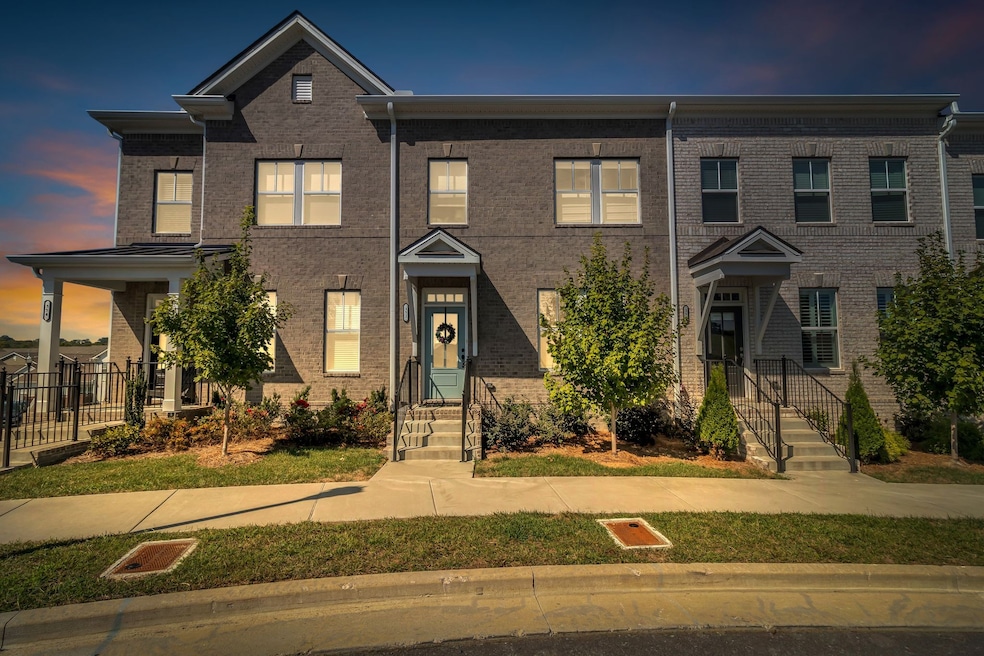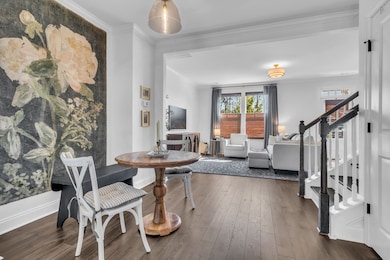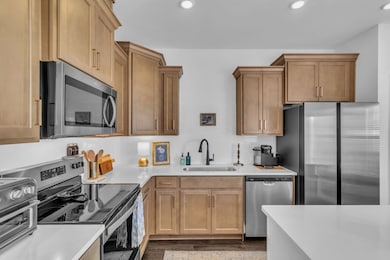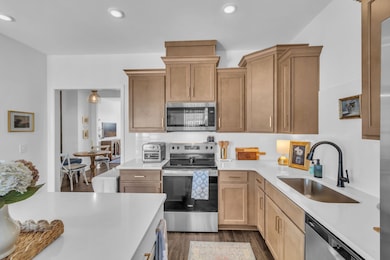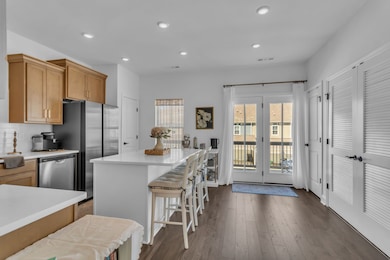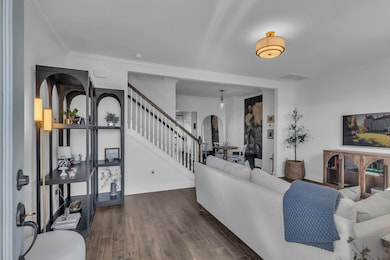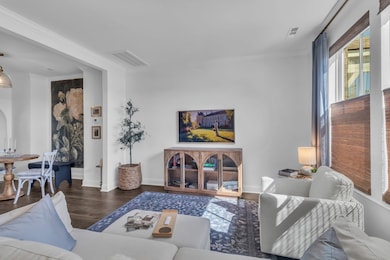352 Savoy Loop Nolensville, TN 37135
Estimated payment $2,561/month
Highlights
- Deck
- Great Room
- 2 Car Attached Garage
- Separate Formal Living Room
- Covered Patio or Porch
- Walk-In Closet
About This Home
Discover bright, modern living in this spacious Nolensville townhouse with over 1,800 sq. ft. of beautifully designed space. With three bedrooms, two full and two half baths, plus a versatile lower-level flex room, this home adapts effortlessly to your lifestyle—whether you need a family room, office, or gym.
Every detail has been upgraded for you, from the stylish LPV flooring throughout (no carpet) to designer lighting, custom blinds, and sleek top-down woven shades. The sun-filled kitchen is a showstopper with a Samsung Bespoke refrigerator featuring both nugget and cube ice, flowing seamlessly to a private balcony—perfect for morning coffee or sunset unwinding.
Retreat to the large primary suite with a spacious walk-in closet and bonus bathroom storage. East-west exposure floods the home with natural light throughout the day.
Enjoy the convenience of a two-car garage and low-maintenance living—your HOA covers lawn care, trash, and high-speed internet, so you can spend more time enjoying the neighborhood. Here you’ll find community amenities including a coffee shop, dog park, kids’ play area, and organic garden, all set in a walkable neighborhood with a country feel just 25 minutes from downtown. The community is also future home to Tennessee Nature Academy, a free nature-based public charter school.
Move-in ready and better than new—this Nolensville gem combines upgraded comfort with a sought-after location. Schedule your tour today and experience it for yourself.
Listing Agent
BLK Dog Realty, LLC Brokerage Phone: 6152944798 License #283506 Listed on: 09/18/2025
Townhouse Details
Home Type
- Townhome
Est. Annual Taxes
- $1,283
Year Built
- Built in 2024
Lot Details
- 1,307 Sq Ft Lot
- Lot Dimensions are 20 x 67
HOA Fees
- $263 Monthly HOA Fees
Parking
- 2 Car Attached Garage
- Rear-Facing Garage
- Garage Door Opener
Home Design
- Brick Exterior Construction
- Shingle Roof
- Hardboard
Interior Spaces
- Property has 3 Levels
- Ceiling Fan
- Great Room
- Separate Formal Living Room
- Interior Storage Closet
- Washer and Electric Dryer Hookup
- Partial Basement
Kitchen
- Microwave
- Dishwasher
- Kitchen Island
- Disposal
Flooring
- Carpet
- Tile
- Vinyl
Bedrooms and Bathrooms
- 3 Bedrooms
- Walk-In Closet
Eco-Friendly Details
- ENERGY STAR Qualified Equipment for Heating
Outdoor Features
- Deck
- Covered Patio or Porch
Schools
- A. Z. Kelley Elementary School
- Thurgood Marshall Middle School
- Cane Ridge High School
Utilities
- Central Air
- Heating System Uses Natural Gas
- Heat Pump System
- Underground Utilities
- High Speed Internet
Listing and Financial Details
- Assessor Parcel Number 188100A41600CO
Community Details
Overview
- Association fees include maintenance structure, ground maintenance, internet, trash
- Carothers Crossing Subdivision
Recreation
- Community Playground
- Park
- Dog Park
- Trails
Map
Home Values in the Area
Average Home Value in this Area
Tax History
| Year | Tax Paid | Tax Assessment Tax Assessment Total Assessment is a certain percentage of the fair market value that is determined by local assessors to be the total taxable value of land and additions on the property. | Land | Improvement |
|---|---|---|---|---|
| 2024 | $1,283 | $43,925 | $14,250 | $29,675 |
| 2023 | -- | $0 | $0 | $0 |
Property History
| Date | Event | Price | List to Sale | Price per Sq Ft | Prior Sale |
|---|---|---|---|---|---|
| 10/25/2025 10/25/25 | Price Changed | $414,900 | 0.0% | $225 / Sq Ft | |
| 10/09/2025 10/09/25 | For Rent | $2,550 | 0.0% | -- | |
| 09/18/2025 09/18/25 | For Sale | $424,900 | +2.4% | $230 / Sq Ft | |
| 06/22/2024 06/22/24 | Sold | $414,900 | 0.0% | $225 / Sq Ft | View Prior Sale |
| 05/25/2024 05/25/24 | Pending | -- | -- | -- | |
| 05/25/2024 05/25/24 | For Sale | $414,900 | +5.6% | $225 / Sq Ft | |
| 04/15/2024 04/15/24 | Sold | $392,900 | 0.0% | $213 / Sq Ft | View Prior Sale |
| 03/11/2024 03/11/24 | Pending | -- | -- | -- | |
| 02/15/2024 02/15/24 | For Sale | $392,900 | -- | $213 / Sq Ft |
Purchase History
| Date | Type | Sale Price | Title Company |
|---|---|---|---|
| Warranty Deed | $415,900 | None Listed On Document |
Mortgage History
| Date | Status | Loan Amount | Loan Type |
|---|---|---|---|
| Open | $248,900 | New Conventional |
Source: Realtracs
MLS Number: 2996601
APN: 188-10-0A-416.00
- 2018 Cavell Ln
- 2030 Cavell Ln
- 254 Savoy Loop
- 1011 Milson Ln
- 3220 Patcham Dr Unit 3
- Grayson C-BSMT Plan at Carothers Farms
- High Point B Plan at Carothers Farms
- Davenport Plan at Carothers Farms
- Grayson Plan at Carothers Farms
- Highland II Plan at Carothers Farms
- 1743 Park Terrace Ln
- 3115 Patcham Dr Unit 103
- 3115 Patcham Dr Unit 201
- 3107 Patcham Dr Unit 204
- 3107 Patcham Dr Unit 103
- 1006 Stoneleigh Ln
- 1427 Winding Creek Dr
- 1435 Winding Creek Dr
- 412 Penfold Alley
- 2010 Oak Trail Dr
- 708 Goswell Dr
- 3107 Patcham Dr Unit 201
- 1022 Stoneleigh Ln
- 1427 Winding Creek Dr
- 508 Pleasant St
- 632 Blake Moore Dr
- 103 Kestrel Cir
- 593 Pleasant Hill Dr
- 149 Oasis Dr
- 226 Sounder Cir
- 2114 Debbie Ln
- 642 Knollwood Dr
- 518 Woodland Hills Dr
- 1050 Large Poppy Dr
- 306 Nasturtium Way
- 1066 Large Poppy Dr
- 13153 Old Hickory Blvd
- 6544 Broken Bow Dr
- 804 Morningwood Place
- 2202 Paden Rd
