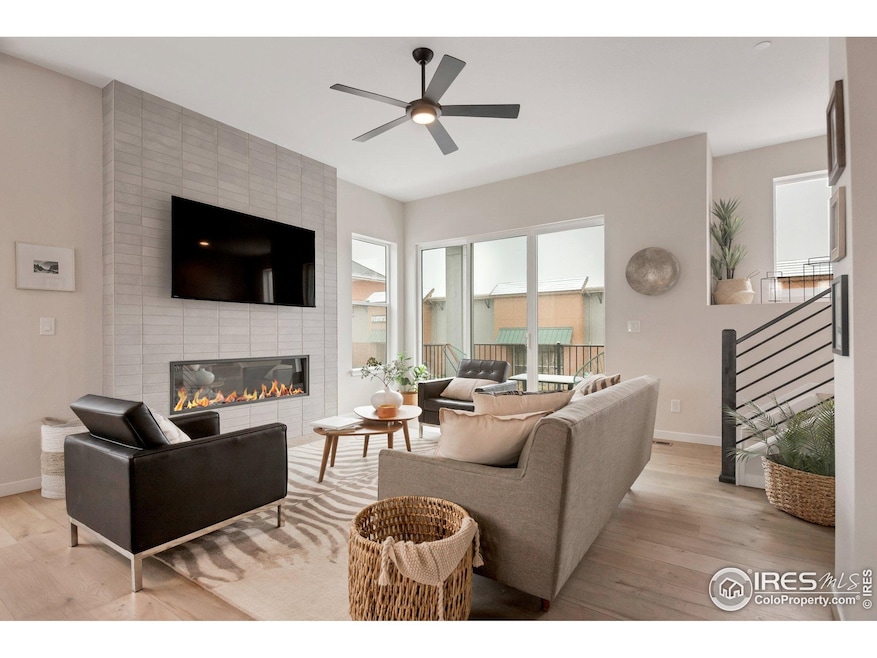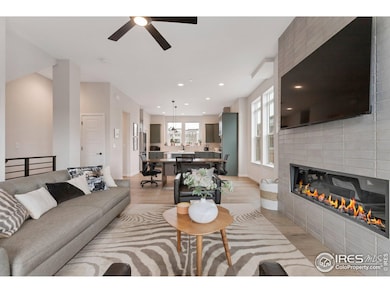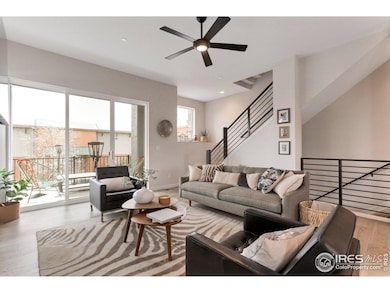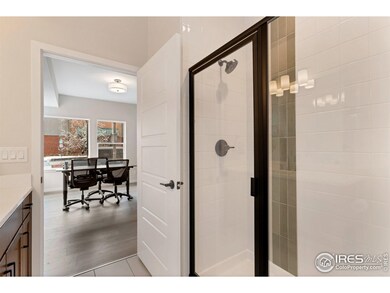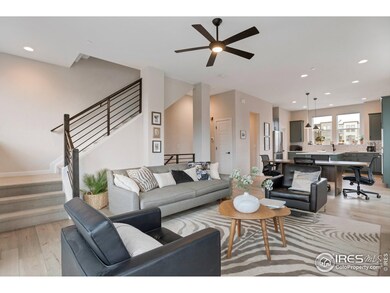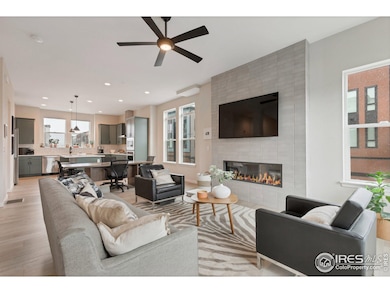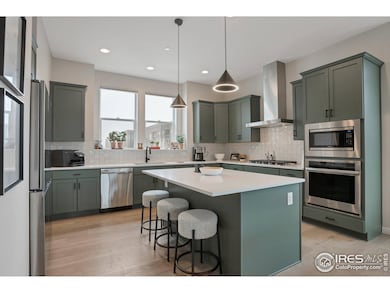352 Superior Dr Superior, CO 80027
Estimated payment $4,888/month
Highlights
- Wood Flooring
- End Unit
- 2 Car Attached Garage
- Monarch K-8 School Rated A
- No HOA
- Forced Air Heating and Cooling System
About This Home
Don't miss your chance to own this stunning former model home in the heart of Downtown Superior! This rare end-unit features the sought-after 143 floorplan and includes a show-stopping rooftop deck with sweeping mountain views-perfect for relaxing or entertaining under Colorado's beautiful skies. As a former model, this home is packed with high-end upgrades and designer finishes throughout.Step inside to find an open, light-filled layout with soaring 10- and 12-foot ceilings that create an airy, spacious feel. The modern kitchen is a true centerpiece, featuring sleek quartz countertops, upgraded cabinetry, designer tile accents, and plenty of prep and storage space. The adjoining living area is warm and inviting, highlighted by a stylish electric fireplace that adds a cozy touch without the hassle.Upstairs, you'll love the expansive rooftop deck-ideal for hosting guests or enjoying peaceful sunset views of the Flatirons. Large windows throughout the home let in tons of natural light, and the end-unit location offers extra privacy and a quiet, residential feel. Additional highlights include an attached two-car garage, premium flooring, and contemporary lighting and hardware.This unbeatable location offers quick access to both the Marshall and Coal Creek Trail systems, perfect for hiking, biking, and outdoor adventures. You're also within walking distance to all the new shops, restaurants, and conveniences of Downtown Superior. With its luxurious finishes, panoramic views, and top-tier location, this home truly has it all! Ask about our preferred lending incentive on this home!
Townhouse Details
Home Type
- Townhome
Est. Annual Taxes
- $7,951
Year Built
- Built in 2021
Lot Details
- 1,190 Sq Ft Lot
- End Unit
Parking
- 2 Car Attached Garage
- Garage Door Opener
Home Design
- Wood Frame Construction
- Composition Roof
- Composition Shingle
Interior Spaces
- 2,051 Sq Ft Home
- 3-Story Property
- Window Treatments
- Family Room
- Crawl Space
Kitchen
- Gas Oven or Range
- Self-Cleaning Oven
- Microwave
- Dishwasher
Flooring
- Wood
- Carpet
Bedrooms and Bathrooms
- 3 Bedrooms
Laundry
- Dryer
- Washer
Home Security
Schools
- Monarch Elementary And Middle School
- Monarch High School
Utilities
- Forced Air Heating and Cooling System
Listing and Financial Details
- Home warranty included in the sale of the property
- Assessor Parcel Number R0613093
Community Details
Overview
- No Home Owners Association
- Association fees include no fee
- Built by Remington Homes
- Superior Town Center Subdivision
Security
- Fire and Smoke Detector
Map
Home Values in the Area
Average Home Value in this Area
Tax History
| Year | Tax Paid | Tax Assessment Tax Assessment Total Assessment is a certain percentage of the fair market value that is determined by local assessors to be the total taxable value of land and additions on the property. | Land | Improvement |
|---|---|---|---|---|
| 2025 | $7,951 | $48,644 | $9,663 | $38,981 |
| 2024 | $7,951 | $48,644 | $9,663 | $38,981 |
| 2023 | $8,270 | $46,505 | $9,038 | $41,151 |
| 2022 | $1,893 | $10,804 | $7,569 | $3,235 |
| 2021 | $2,532 | $14,903 | $14,903 | $0 |
| 2020 | $533 | $5,104 | $5,104 | $0 |
Property History
| Date | Event | Price | Change | Sq Ft Price |
|---|---|---|---|---|
| 08/09/2025 08/09/25 | Price Changed | $799,990 | -3.0% | $390 / Sq Ft |
| 06/13/2025 06/13/25 | Price Changed | $824,990 | -1.8% | $402 / Sq Ft |
| 05/24/2025 05/24/25 | Price Changed | $839,990 | -1.7% | $410 / Sq Ft |
| 04/19/2025 04/19/25 | For Sale | $854,900 | -- | $417 / Sq Ft |
Purchase History
| Date | Type | Sale Price | Title Company |
|---|---|---|---|
| Special Warranty Deed | -- | None Listed On Document |
Mortgage History
| Date | Status | Loan Amount | Loan Type |
|---|---|---|---|
| Open | $670,000 | New Conventional |
Source: IRES MLS
MLS Number: 1031667
APN: 1575192-53-019
- The 149 Plan at Downtown Superior - Townhomes
- The 143 Plan at Downtown Superior - Townhomes
- The 502 Plan at Downtown Superior - Single Family Homes
- The 139 Plan at Downtown Superior - Townhomes
- The 133 Plan at Downtown Superior - Townhomes
- The 503 Plan at Downtown Superior - Single Family Homes
- 368 Promenade Dr
- 2251 Old Rail Way
- 2331 Village Green Way
- 605 Promenade Dr
- 522 Meridian Ln
- 815 Josephine Way
- 835 Josephine Way
- Athmar Plan at Downtown Superior - Edge
- Wellshire Plan at Downtown Superior - Heights
- Kennedy Plan at Downtown Superior - Edge
- Crestmoor Plan at Downtown Superior - Edge
- Mayfair Plan at Downtown Superior - Edge
- Hale Plan at Downtown Superior - Heights
- Overland Plan at Downtown Superior - Heights
- 2250 Main St
- 751 Promenade Dr
- 203 W Coal Creek Dr
- 730 Copper Ln Unit 104
- 855 W Dillon Rd
- 780 Copper Ln Unit 107
- 651 Ridgeview Dr
- 340 Fox Ln
- 101 Fairfield Ln Ave
- 1942 Oxford Ln
- 2016 Oxford Ln
- 2070 Shamrock Dr Unit Building 13
- 1694 Egret Way Unit 1694
- 2200 S Tyler Dr
- 301 Antero Place
- 226 Lois Cir
- 761 Owl Ct
- 13741 Vispo Way
- 2643 Nicholas Way
- 2680 Westview Way
