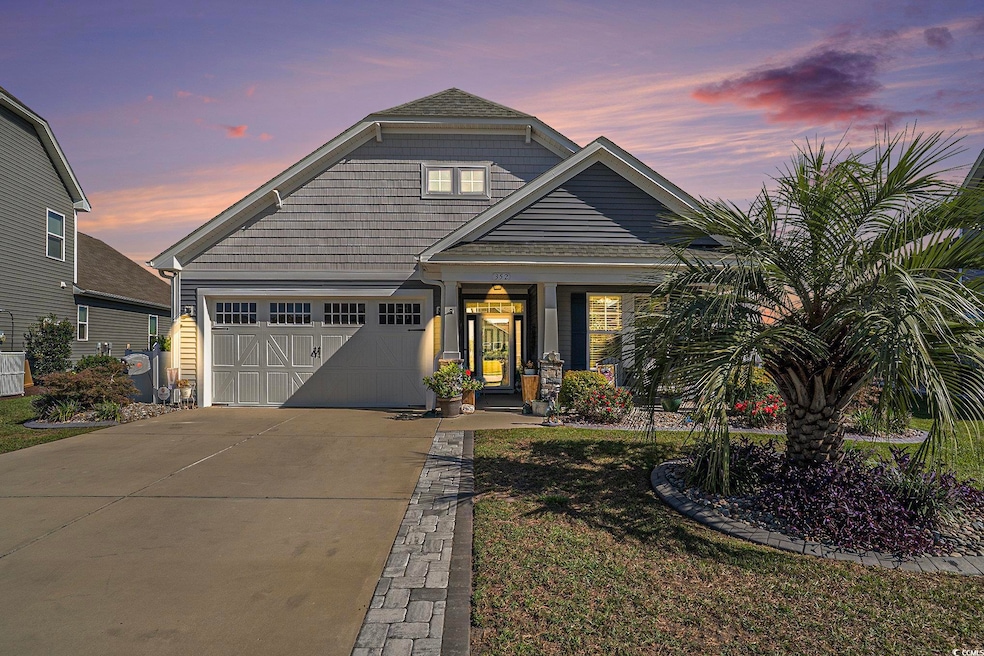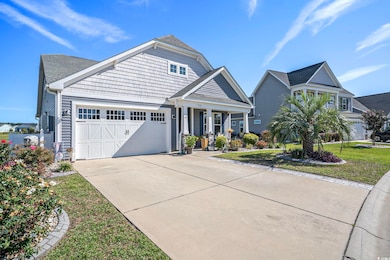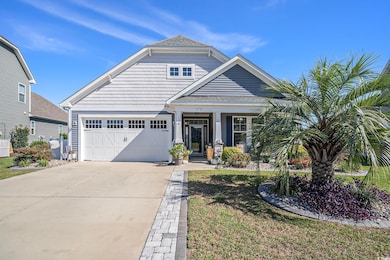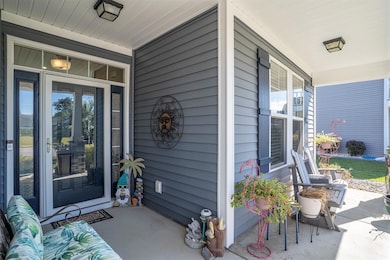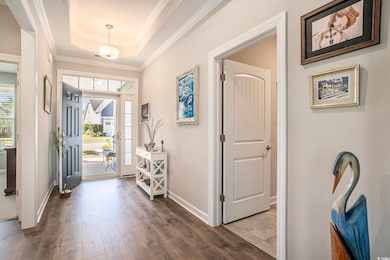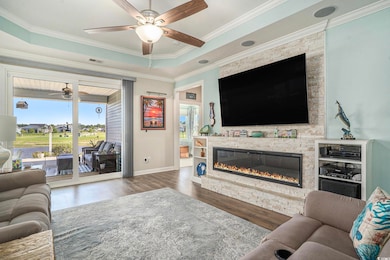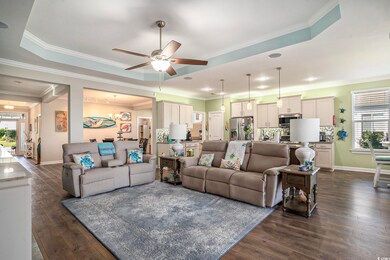352 Switchgrass Loop Little River, SC 29566
Estimated payment $3,699/month
Highlights
- Lake On Lot
- Clubhouse
- Traditional Architecture
- Waterway Elementary School Rated A-
- Family Room with Fireplace
- Main Floor Bedroom
About This Home
Price Reduction!!Discover the highly sought-after Boardwalk floor plan in the vibrant Bridgewater subdivision. Bridgewater's exceptional amenities include a fitness center, resort-style pool, pickleball and bocce courts, walking trail, kayak launch/dock and a full calendar of social events. Such as, music on the lawn, food trucks, day trips, golfing, game nights and much more. This spacious 4-bedroom, 3-bath home offers a perfect blend of comfort and luxury, featuring upgraded kitchen cabinets, pantry, and custom closets by "Closets by Design". Plus this home features a HVAC air scrubber that removes pollutants and contaminates from the air; wonderful for any homeowners' with allergies! Inside, the spacious living area is anchored by a stunning stone 72" recessed Smart Touch electric fireplace--ideal for cozy nights, enhanced by surround sound system. The primary bathroom showcases elegant crown molding and a marble shower. Outside, the beautifully landscaped yard features curb-scaping and river rock for low-maintenance charm. Unwind on the extended patio as you take in breathtaking sunsets and serene pond views. This home is packed with thoughtful upgrades. You truly must see it to appreciate everything this home has to offer.
Home Details
Home Type
- Single Family
Year Built
- Built in 2019
Lot Details
- 8,712 Sq Ft Lot
- Rectangular Lot
HOA Fees
- $208 Monthly HOA Fees
Parking
- 2 Car Attached Garage
- Garage Door Opener
Home Design
- Traditional Architecture
- Slab Foundation
- Vinyl Siding
- Tile
Interior Spaces
- 2,852 Sq Ft Home
- 1.5-Story Property
- Crown Molding
- Tray Ceiling
- Ceiling Fan
- Entrance Foyer
- Family Room with Fireplace
- Formal Dining Room
- Den
- Bonus Room
- Carpet
- Pull Down Stairs to Attic
Kitchen
- Breakfast Area or Nook
- Breakfast Bar
- Range
- Microwave
- Dishwasher
- Stainless Steel Appliances
- Kitchen Island
- Solid Surface Countertops
- Disposal
Bedrooms and Bathrooms
- 4 Bedrooms
- Main Floor Bedroom
- Bathroom on Main Level
- 3 Full Bathrooms
Laundry
- Laundry Room
- Washer and Dryer Hookup
Home Security
- Storm Doors
- Fire and Smoke Detector
Outdoor Features
- Lake On Lot
- Patio
- Front Porch
Schools
- Waterway Elementary School
- North Myrtle Beach Middle School
- North Myrtle Beach High School
Utilities
- Central Heating and Cooling System
- Cooling System Powered By Gas
- Heating System Uses Gas
- Underground Utilities
- Power Generator
- Tankless Water Heater
- Gas Water Heater
- Phone Available
- Cable TV Available
Community Details
Overview
- Association fees include electric common, trash pickup, pool service, manager, common maint/repair, recreation facilities, primary antenna/cable TV
- Built by Chesapeake Homes
- The community has rules related to allowable golf cart usage in the community
Amenities
- Clubhouse
Recreation
- Community Pool
Map
Home Values in the Area
Average Home Value in this Area
Tax History
| Year | Tax Paid | Tax Assessment Tax Assessment Total Assessment is a certain percentage of the fair market value that is determined by local assessors to be the total taxable value of land and additions on the property. | Land | Improvement |
|---|---|---|---|---|
| 2024 | $1,964 | $34,926 | $10,016 | $24,910 |
| 2023 | $2,000 | $15,200 | $2,810 | $12,390 |
| 2021 | $1,932 | $22,801 | $4,219 | $18,582 |
| 2020 | $1,099 | $21,181 | $4,219 | $16,962 |
| 2019 | $0 | $0 | $0 | $0 |
Property History
| Date | Event | Price | List to Sale | Price per Sq Ft | Prior Sale |
|---|---|---|---|---|---|
| 02/03/2026 02/03/26 | Price Changed | $626,900 | -0.4% | $220 / Sq Ft | |
| 01/05/2026 01/05/26 | Price Changed | $629,500 | -0.5% | $221 / Sq Ft | |
| 11/13/2025 11/13/25 | Price Changed | $632,500 | -1.1% | $222 / Sq Ft | |
| 10/22/2025 10/22/25 | Price Changed | $639,500 | -0.8% | $224 / Sq Ft | |
| 10/07/2025 10/07/25 | Price Changed | $644,500 | -0.8% | $226 / Sq Ft | |
| 09/05/2025 09/05/25 | For Sale | $649,500 | +52.8% | $228 / Sq Ft | |
| 04/06/2021 04/06/21 | Sold | $425,000 | -5.5% | $149 / Sq Ft | View Prior Sale |
| 01/28/2021 01/28/21 | For Sale | $449,777 | -- | $158 / Sq Ft |
Purchase History
| Date | Type | Sale Price | Title Company |
|---|---|---|---|
| Warranty Deed | $425,000 | -- | |
| Warranty Deed | $379,486 | -- |
Mortgage History
| Date | Status | Loan Amount | Loan Type |
|---|---|---|---|
| Previous Owner | $229,486 | New Conventional |
Source: Coastal Carolinas Association of REALTORS®
MLS Number: 2521657
APN: 31305040016
- 420 Feathergrass Way
- 408 Feathergrass Way
- 514 Blissful Dr
- 315 Cheerful Way
- 518 Blissful Dr
- 500 Blissful Dr
- 492 Blissful Dr
- 216 Switchgrass Loop
- 259 Switchgrass Loop
- 236 Switchgrass Loop
- 236 Bluestem Loop
- 744 Beech Fork Dr
- 4482 Little River Inn Ln Unit 2004
- 4482 Little River Inn Ln Unit 2006
- 4498 Little River Inn Ln Unit 2406 Little Riv
- 3954 Pinebrook Cir Unit Lot 42 & 43
- 4502 Little River Inn Ln Unit 2501
- 3931 Pinebrook Cir
- 426 Goldenrod Cir Unit 12-B
- 4473 Little River Inn Ln Unit 1105
- 4482 Little River Inn Ln Unit 2006
- 236 Goldenrod Cir
- 4506 Little River Inn Ln
- 4502 Little River Inn Ln Unit 2505
- 719 Lantern Walk Dr
- 4363 Spa Dr Unit 202
- 4462 Little River Inn Ln Unit 806
- 951 Plantation Dr
- 951 Plantation Dr Unit A1
- 1025 Plantation Dr W Unit 2325
- 4025 Sandtrap Ave Unit A6
- 1025 Plantation Dr Unit 2613
- 4387 8th Ave N
- 4240 Coquina Harbour Dr Unit E-4
- 4210 Coquina Harbour Dr Unit A-6
- 4220 Coquina Harbour Dr Unit B4
- 4520 Lighthouse Dr Unit 29D
- 4134 Horseshoe Rd S Unit 3C
- 3952 Horseshoe Rd N
- 4530 N Plantation Harbour Dr Unit A10
