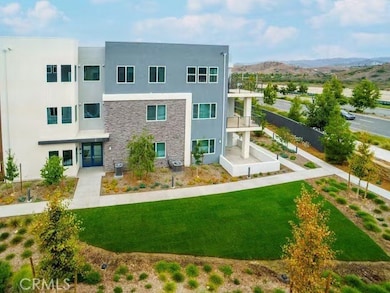352 Tank Irvine, CA 92618
Great Park NeighborhoodHighlights
- Primary Bedroom Suite
- Mountain View
- High Ceiling
- Portola High School Rated A+
- Main Floor Bedroom
- Furnished
About This Home
This beautifully three-story home offers modern living with 3 bedrooms and 3.5 bathrooms. It features soaring ceilings and a spacious balcony that provides scenic views. The first-floor bedroom with an en-suite bath is perfect for guests or a private home office. On 2nd floor, The kitchen is a highlight of the home, with upgraded granite island countertops. Stainless steel appliances, including a refrigerator, microwave, oven, washer, dryer. Master bedroom and third bedroom suite are on 3rd floor with beautiful views. The home is close to park, school, and Portola High School, allowing children to walk to school from kindergarten through high school without the need for relocation. Plus, it's just minutes from Woodbury Town Center, Great Park Ice & Sports Complex, and various recreational facilities in Great Park. Plus it is fully furnished move-in-ready home.
Listing Agent
Premier Realty Associates Brokerage Phone: 714-718-8868 License #01256588 Listed on: 07/15/2025

Condo Details
Home Type
- Condominium
Est. Annual Taxes
- $18,834
Year Built
- Built in 2023
Parking
- 2 Car Attached Garage
Interior Spaces
- 2,064 Sq Ft Home
- 3-Story Property
- Furnished
- High Ceiling
- Living Room
- Mountain Views
Kitchen
- Electric Oven
- Gas Cooktop
- Freezer
Bedrooms and Bathrooms
- 3 Bedrooms | 1 Main Level Bedroom
- Primary Bedroom Suite
Laundry
- Laundry Room
- Dryer
Utilities
- Central Air
- Natural Gas Connected
- Water Heater
Additional Features
- Exterior Lighting
- Two or More Common Walls
Listing and Financial Details
- Security Deposit $5,000
- 12-Month Minimum Lease Term
- Available 8/18/25
- Tax Lot 5
- Tax Tract Number 19038
- Assessor Parcel Number 93005175
Community Details
Overview
- Property has a Home Owners Association
- 100 Units
Recreation
- Community Pool
- Hiking Trails
- Bike Trail
Pet Policy
- Call for details about the types of pets allowed
- Pet Deposit $200
Map
Source: California Regional Multiple Listing Service (CRMLS)
MLS Number: OC25156587
APN: 930-051-75






