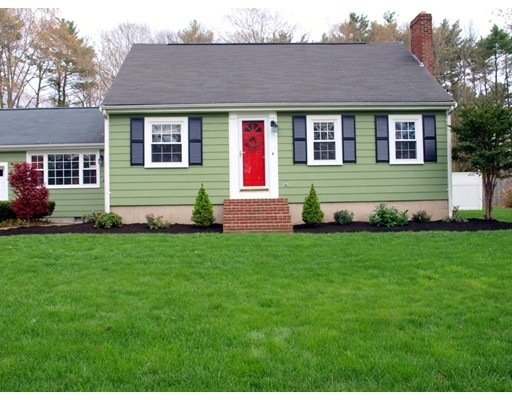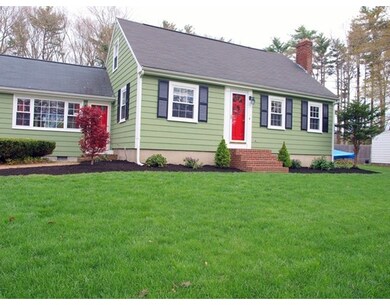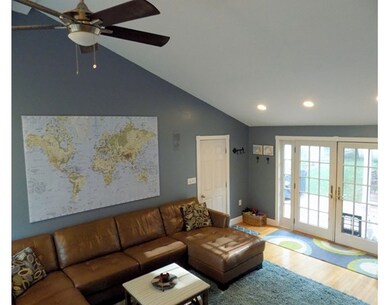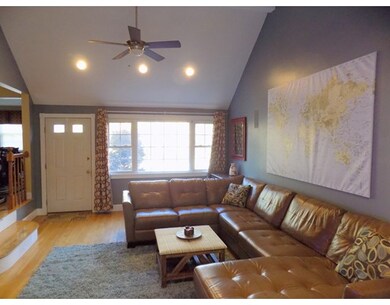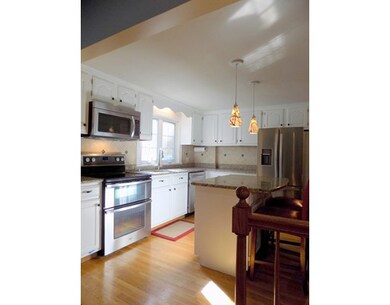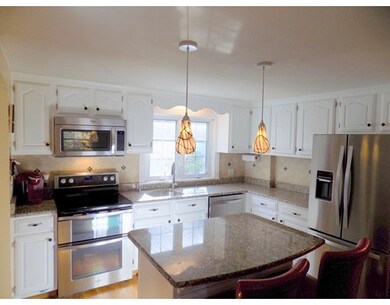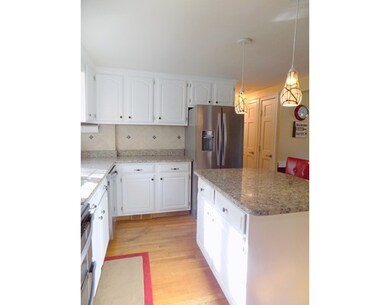
352 Webster St Hanover, MA 02339
About This Home
As of December 2019Move right in to this beautiful cape in sought after Hanover. This house was built for entertaining. The first floor has an open concept kitchen and dining room which steps down into a huge family room. The kitchen has been updated and includes beautiful granite counter tops and stainless steel appliances. The first floor also includes a full bathroom, formal living room and the third bedroom. Walk upstairs and you are greeted by a new designer bathroom with walk in shower and a custom built in closet. The second floor also boasts two large bedrooms with plenty of closet space. Access the large fenced in yard through a set of french doors located in the family room and enjoy dinner under the trellis. There are two garages on this property. One is garage is attached and perfect to escape the winter weather. The other garage is detached, perfect for a handyman, wood working, lawn equipment or to park another vehicle. This home is in move in condition!
Last Agent to Sell the Property
Allison James Estates & Homes of MA, LLC Listed on: 11/05/2015

Home Details
Home Type
Single Family
Est. Annual Taxes
$6,650
Year Built
1955
Lot Details
0
Listing Details
- Lot Description: Wooded, Paved Drive, Fenced/Enclosed
- Special Features: None
- Property Sub Type: Detached
- Year Built: 1955
Interior Features
- Appliances: Range, Dishwasher, Refrigerator
- Fireplaces: 1
- Has Basement: Yes
- Fireplaces: 1
- Number of Rooms: 7
- Amenities: Shopping, Swimming Pool, Tennis Court, Park, Walk/Jog Trails, Highway Access, House of Worship, Private School, Public School
- Flooring: Wood, Tile
- Interior Amenities: Cable Available
- Basement: Full
- Bedroom 2: Second Floor
- Bedroom 3: First Floor
- Bathroom #1: First Floor
- Bathroom #2: Second Floor
- Kitchen: First Floor
- Living Room: First Floor
- Master Bedroom: Second Floor
- Master Bedroom Description: Flooring - Hardwood
- Dining Room: First Floor
- Family Room: First Floor
Exterior Features
- Roof: Asphalt/Fiberglass Shingles
- Construction: Frame
- Exterior: Shingles, Wood
- Exterior Features: Deck, Covered Patio/Deck, Storage Shed, Fenced Yard
- Foundation: Poured Concrete
Garage/Parking
- Garage Parking: Attached, Detached, Garage Door Opener, Storage
- Garage Spaces: 2
- Parking: Off-Street
- Parking Spaces: 4
Utilities
- Cooling: Central Air
- Heating: Forced Air, Oil
- Utility Connections: for Electric Range, for Electric Dryer
Lot Info
- Assessor Parcel Number: M:10 L:040
Ownership History
Purchase Details
Purchase Details
Similar Homes in the area
Home Values in the Area
Average Home Value in this Area
Purchase History
| Date | Type | Sale Price | Title Company |
|---|---|---|---|
| Deed | $346,580 | -- | |
| Deed | $346,580 | -- | |
| Deed | $165,000 | -- | |
| Deed | $165,000 | -- |
Mortgage History
| Date | Status | Loan Amount | Loan Type |
|---|---|---|---|
| Open | $80,000 | Second Mortgage Made To Cover Down Payment | |
| Closed | $50,000 | Stand Alone Refi Refinance Of Original Loan | |
| Open | $430,500 | Stand Alone Refi Refinance Of Original Loan | |
| Closed | $432,250 | New Conventional | |
| Closed | $75,000 | Stand Alone Refi Refinance Of Original Loan | |
| Closed | $290,000 | New Conventional | |
| Closed | $335,944 | FHA |
Property History
| Date | Event | Price | Change | Sq Ft Price |
|---|---|---|---|---|
| 12/05/2019 12/05/19 | Sold | $455,000 | -3.0% | $269 / Sq Ft |
| 10/23/2019 10/23/19 | Pending | -- | -- | -- |
| 09/26/2019 09/26/19 | For Sale | $469,000 | +11.7% | $278 / Sq Ft |
| 01/15/2016 01/15/16 | Sold | $420,000 | -2.1% | $249 / Sq Ft |
| 11/06/2015 11/06/15 | Pending | -- | -- | -- |
| 11/05/2015 11/05/15 | For Sale | $429,000 | -- | $254 / Sq Ft |
Tax History Compared to Growth
Tax History
| Year | Tax Paid | Tax Assessment Tax Assessment Total Assessment is a certain percentage of the fair market value that is determined by local assessors to be the total taxable value of land and additions on the property. | Land | Improvement |
|---|---|---|---|---|
| 2025 | $6,650 | $538,500 | $265,100 | $273,400 |
| 2024 | $6,533 | $508,800 | $265,100 | $243,700 |
| 2023 | $6,483 | $480,600 | $241,100 | $239,500 |
| 2022 | $6,721 | $440,700 | $229,000 | $211,700 |
| 2021 | $6,387 | $391,100 | $186,300 | $204,800 |
| 2020 | $6,500 | $398,500 | $197,200 | $201,300 |
| 2019 | $6,111 | $372,400 | $197,200 | $175,200 |
| 2018 | $6,009 | $369,100 | $197,200 | $171,900 |
| 2017 | $5,607 | $339,400 | $191,100 | $148,300 |
| 2016 | $5,488 | $325,500 | $173,800 | $151,700 |
| 2015 | $4,940 | $305,900 | $161,000 | $144,900 |
Agents Affiliated with this Home
-
Paul Miraglia

Seller's Agent in 2019
Paul Miraglia
Miraglia Realty
(617) 794-6000
2 in this area
40 Total Sales
-
Aileen Buckley

Buyer's Agent in 2019
Aileen Buckley
Lamacchia Realty, Inc.
(617) 755-8446
1 Total Sale
-
Mike Wood
M
Seller's Agent in 2016
Mike Wood
Allison James Estates & Homes of MA, LLC
(617) 719-3016
21 Total Sales
-
Anne Fitzgerald

Buyer's Agent in 2016
Anne Fitzgerald
William Raveis R.E. & Home Services
(781) 690-1116
34 in this area
115 Total Sales
Map
Source: MLS Property Information Network (MLS PIN)
MLS Number: 71928596
APN: HANO-000010-000000-000040
- 1239 Main St
- 43 Simmons Rd
- 7 Assinippi Ave Unit 207
- 26 Cherry Blossom Way Unit 50
- 150 High St
- 214 Washington St Unit 28
- 619 Main St
- 127 Main St
- 87 Deborah Rd
- 11 Silver Brook Ln Unit 11
- 747 Whiting St
- 225 Prospect St
- 1015 Webster St
- 26 Silver Brook Ln
- 5 Redwood Ct
- 137 Stonegate Ln
- 612 Whiting St
- 248 Larchmont Ln
- 251 Prospect St
- 1163 Webster St
