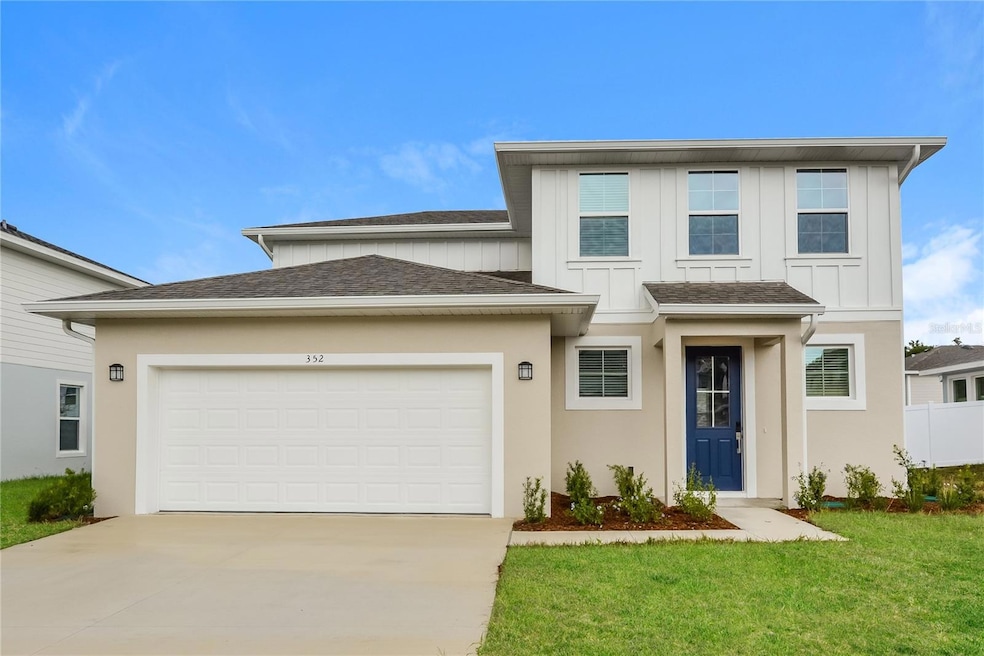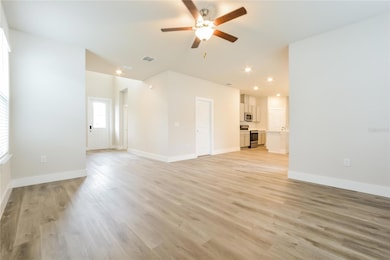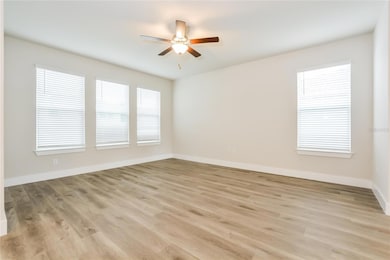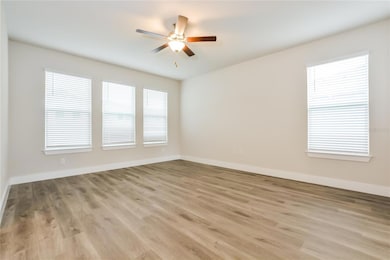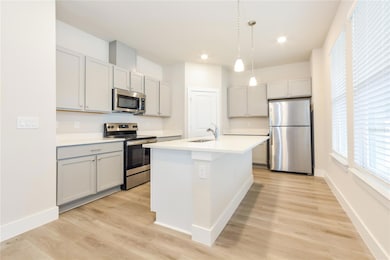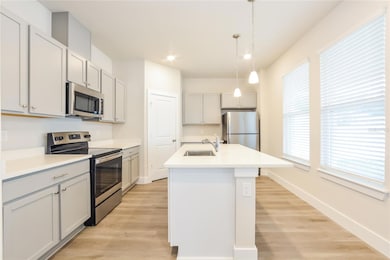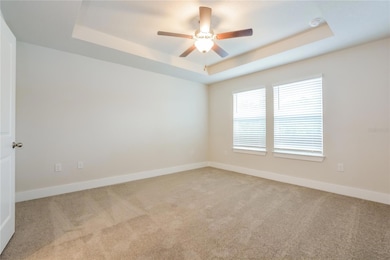352 Whiteheart Dr Deland, FL 32724
Highlights
- 2 Car Attached Garage
- Living Room
- Central Heating and Cooling System
- Walk-In Closet
- Laundry Room
- Dining Room
About This Home
This pet-friendly home features modern finishes and a functional layout with ample kitchen storage, spacious living areas, and abundant natural light throughout. The private yard offers space suitable for gardening or outdoor relaxation. Conveniently located near schools, parks, dining, and local amenities. Technology-enabled maintenance services provide added convenience, and self-touring is available daily from 8 AM to 8 PM. Application details: one-time application fee of $50 per adult, a security deposit equal to one month’s rent, and applicable fees for pets ($250 non-refundable deposit + $35/month per pet), pools ($150/month), septic systems ($15/month), and any applicable HOA amenity fees. We do not advertise on Craigslist or request payment by check, cash, wire transfer, or cash apps.
Listing Agent
MAIN STREET RENEWAL LLC Brokerage Phone: 321-364-4523 License #3282466 Listed on: 11/27/2025
Home Details
Home Type
- Single Family
Est. Annual Taxes
- $476
Year Built
- Built in 2021
Lot Details
- 6,604 Sq Ft Lot
- Fenced
Parking
- 2 Car Attached Garage
Home Design
- Bi-Level Home
Interior Spaces
- 1,823 Sq Ft Home
- Ceiling Fan
- Living Room
- Dining Room
- Fire and Smoke Detector
- Laundry Room
Kitchen
- Range
- Microwave
Flooring
- Carpet
- Laminate
Bedrooms and Bathrooms
- 3 Bedrooms
- Walk-In Closet
Schools
- Blue Lake Elementary School
- Deland Middle School
- Deland High School
Utilities
- Central Heating and Cooling System
- Cable TV Available
Listing and Financial Details
- Residential Lease
- Security Deposit $2,325
- Property Available on 11/27/25
- 12-Month Minimum Lease Term
- $50 Application Fee
- 1 to 2-Year Minimum Lease Term
- Assessor Parcel Number 701542000280
Community Details
Overview
- Property has a Home Owners Association
- The Wellington Square Homeowner's Association, Inc Association
Pet Policy
- Pet Size Limit
- 4 Pets Allowed
- $250 Pet Fee
- Breed Restrictions
Map
Source: Stellar MLS
MLS Number: O6363614
APN: 7015-42-00-0280
- 708 E Walts Ave
- 701 Boston Ct
- 0 E Euclid Ave Unit MFRV4945886
- 137 S Chandler Ave
- 1948 Greenborough Loop
- 0 S Kentucky Ave
- 540 E Voorhis Ave
- 610 E Euclid Ave
- 590 E Division St
- 0 E Division St
- 1015 E Howry Ave
- 502 E Howry Ave
- 0 E Hubbard Ave
- 141 N McDonald Ave
- 3 Fairway Ct
- 37 Fairway Ct Unit C
- 135 S Arlington Ave
- 13 Fairway Ct Unit 13
- 206 Winslow Ave
- 820 S Hill Ave Unit 40
- 332 Whiteheart Dr
- 804 E Voorhis Ave
- 816 E Voorhis Ave
- 555 E Voorhis Ave
- 112 S Chandler Ave
- 903 E New York Ave Unit 1
- 400 E Howry Ave
- 917 Country Club Park
- 324 S Osceola St
- 129 E Voorhis Ave
- 330 S Woodland Blvd Unit 4
- 514 Land O Lakes Ct
- 604 N Kentucky Ave
- 100 E Ohio Ave
- 510 S Florida Ave
- 506 E Pennsylvania Ave
- 611 N Garfield Ave
- 316 W Howry Ave Unit 4
- 210 W Wisconsin Ave Unit A
- 320 W Howry Ave Unit 1
