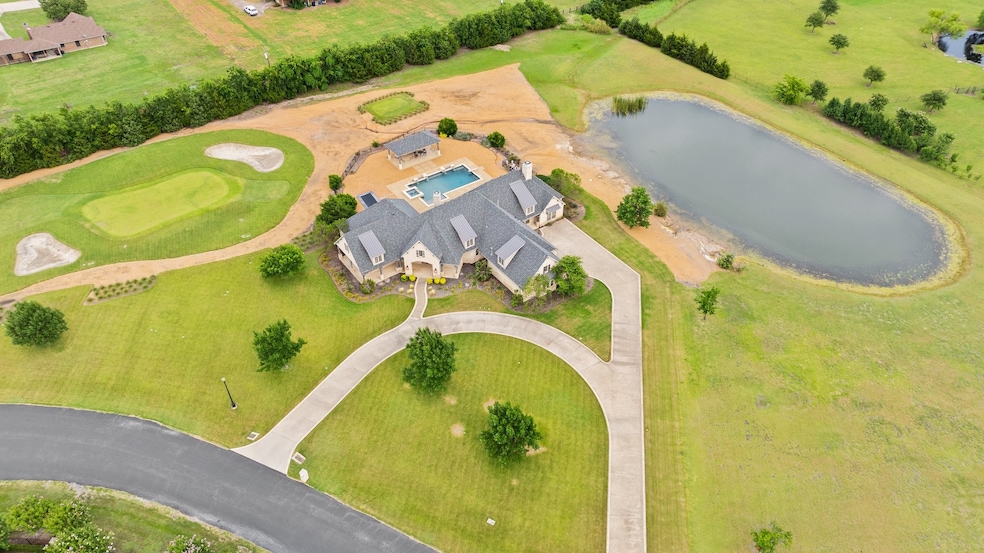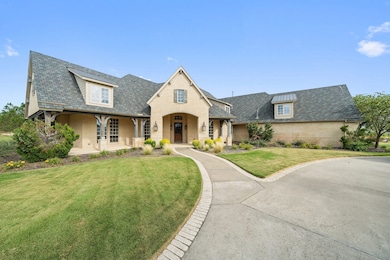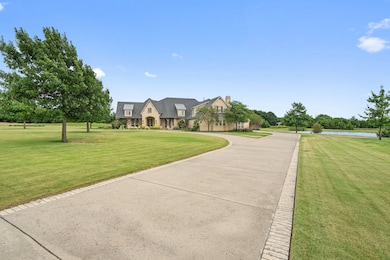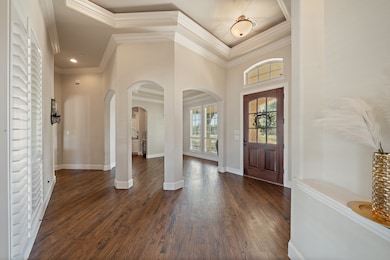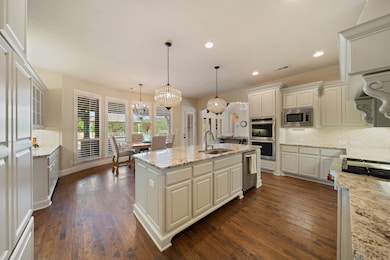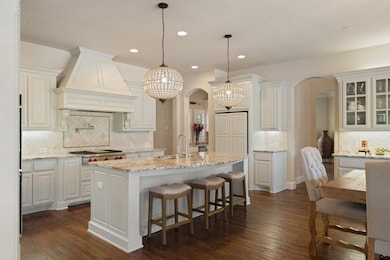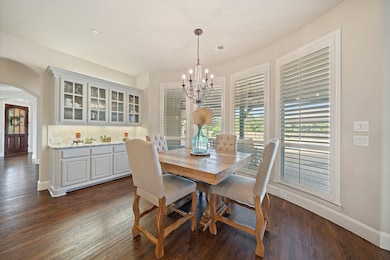3520 Amberwood Ln Prosper, TX 75078
Highlights
- Outdoor Pool
- Gated Parking
- Built-In Refrigerator
- Cynthia A. Cockrell Elementary School Rated A
- Gated Community
- 5.51 Acre Lot
About This Home
Welcome to 3520 Amberwood Farms, an extremely exclusive 5-acre estate tucked behind the gates of the prestigious Amberwood Farms community. From the moment you arrive, it’s clear this isn’t just another lease — it’s a rare opportunity to experience resort-style living in total privacy. The backyard experience defines the property: a truly breathtaking outdoor retreat designed for both relaxation and entertainment. Enjoy a crystal clear pool and spa, a fully equipped outdoor kitchen, and a covered living pavilion perfect for hosting or unwinding. Beyond the patio, you’ll find a private par-3 golf hole carved into the landscape and a stocked fishing pond reflecting the Texas sunset. Whether it’s a quiet morning by the water or an evening under string lights with friends, every inch of this space feels like a luxury resort tucked into your own backyard. Inside, the home is equally impressive. The chef’s kitchen features high-end appliances, custom cabinetry, a massive island, and seamless flow into the open-concept living area — ideal for entertaining or quiet family nights. Natural light floods through walls of glass, highlighting elevated finishes, designer lighting, and rich wood flooring throughout. The primary suite is pure indulgence. Step into a spa-style bathroom with a soaking tub, oversized walk-in shower with dual rain heads, and a private patio entrance for morning coffee or midnight swims. Expansive closets and thoughtful design make this retreat both beautiful and functional. Set within a gated enclave of luxury estates, 3520 Amberwood Farms offers the rare combination of acreage, amenities, and architectural refinement — all just minutes from Frisco and Prosper’s finest schools, dining, and golf. This is not simply a home — it’s an experience of elegance, privacy, and lifestyle few ever get to lease.
Home Details
Home Type
- Single Family
Est. Annual Taxes
- $32,126
Year Built
- Built in 2013
Lot Details
- 5.51 Acre Lot
- Partially Fenced Property
- Aluminum or Metal Fence
- Landscaped
- Corner Lot
- Sprinkler System
- Partially Wooded Lot
- Private Yard
- Lawn
- Back Yard
Parking
- 3 Car Garage
- 3 Carport Spaces
- Circular Driveway
- Gated Parking
- Additional Parking
Home Design
- Traditional Architecture
- Slab Foundation
- Composition Roof
Interior Spaces
- 3,511 Sq Ft Home
- 1-Story Property
- Open Floorplan
- Wet Bar
- Wired For Sound
- Dry Bar
- Vaulted Ceiling
- Chandelier
- Decorative Lighting
- Wood Burning Fireplace
- Gas Fireplace
- Window Treatments
- Family Room with Fireplace
- 2 Fireplaces
- Wood Flooring
- Fire and Smoke Detector
Kitchen
- Eat-In Kitchen
- Double Oven
- Built-In Gas Range
- Microwave
- Built-In Refrigerator
- Ice Maker
- Dishwasher
- Wine Cooler
- Kitchen Island
- Granite Countertops
- Disposal
Bedrooms and Bathrooms
- 4 Bedrooms
- Walk-In Closet
- Double Vanity
- Soaking Tub
Laundry
- Laundry in Utility Room
- Dryer
- Washer
Outdoor Features
- Outdoor Pool
- Pond
- Covered Patio or Porch
- Outdoor Fireplace
- Outdoor Living Area
- Outdoor Kitchen
- Built-In Barbecue
Schools
- Cynthia A Cockrell Elementary School
- Prosper High School
Utilities
- Water Purifier
- Cable TV Available
Listing and Financial Details
- Residential Lease
- Property Available on 11/8/25
- Tenant pays for all utilities, insurance
- Legal Lot and Block 1 / A
- Assessor Parcel Number R384100A00101
Community Details
Overview
- Guardian Association Management Llc Association
- Amberwood Farms Ph One Subdivision
Recreation
- Putting Green
Pet Policy
- Limit on the number of pets
- Pet Size Limit
- Dogs and Cats Allowed
- Breed Restrictions
Security
- Gated Community
Map
Source: North Texas Real Estate Information Systems (NTREIS)
MLS Number: 21105155
APN: R-3841-00A-0010-1
- 3510 Amberwood Ln
- Grand Signature Plan at Wellspring Estates
- Grand Legacy Plan at Wellspring Estates
- Grand Monterra II Plan at Wellspring Estates
- Grand Prestige Plan at Wellspring Estates
- Grand Reserve Plan at Wellspring Estates
- Lake Forest Plan at Wellspring Estates
- Grand Whitehall Plan at Wellspring Estates
- Downton Abbey Plan at Wellspring Estates
- Grand Avery II Plan at Wellspring Estates
- Grand South Pointe Plan at Wellspring Estates
- Downton Abbey III Plan at Wellspring Estates
- Grand Riverside Plan at Wellspring Estates
- Grand Silverleaf Plan at Wellspring Estates
- Hampton III Plan at Wellspring Estates
- Miramonte Plan at Wellspring Estates
- Grand South Pointe 3 Car Garage Plan at Wellspring Estates
- 4101 Waterview Trail
- 3180 E Frontier Pkwy
- 4410 American Pharoah Way
- 2901 Adon Springs Ln
- 2820 Shadybrook Dr
- 3536 Sable Falls Way
- 1708 Daisy Corner Dr
- 3904 Indian Grass Ln
- 8534 Bliss Trail
- 4525 Bungalow Ln
- 1704 Hydrangea Ln
- 2871 Creekwood Ln
- 8521 Bliss Trail
- 1424 Bird Cherry Ln
- 8813 Creekhollow Ct
- 8401 Idyllic Place
- 2431 Preakness Place
- 4301 Bungalow Ln
- 3035 Seattle Slew Dr
- 8212 Palace Ave
- 1801 Fostermill Dr
- 1308 Eureka Springs St
- 3038 Seattle Slew Dr
