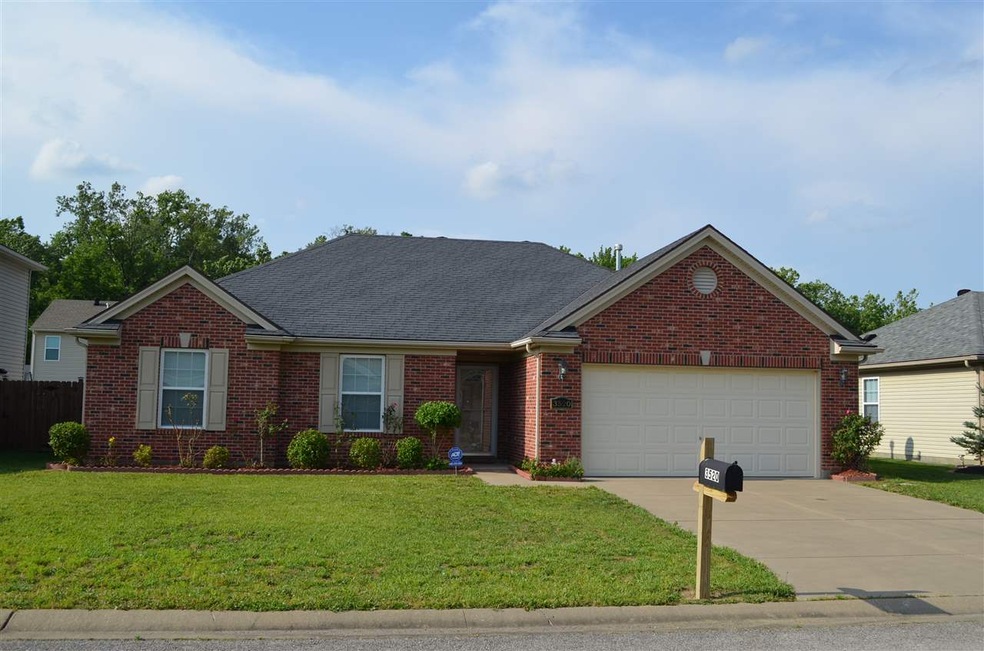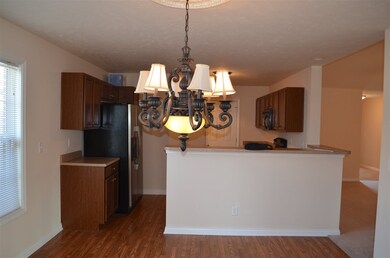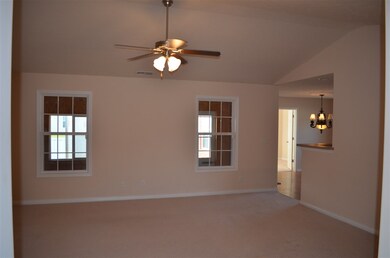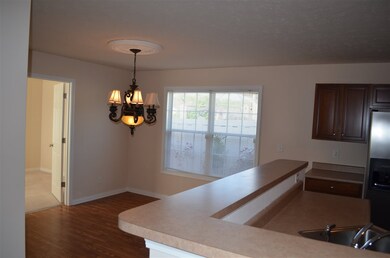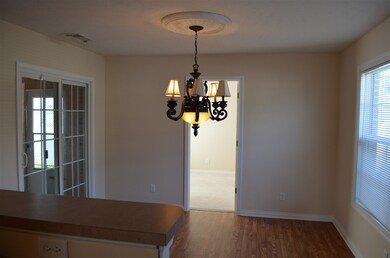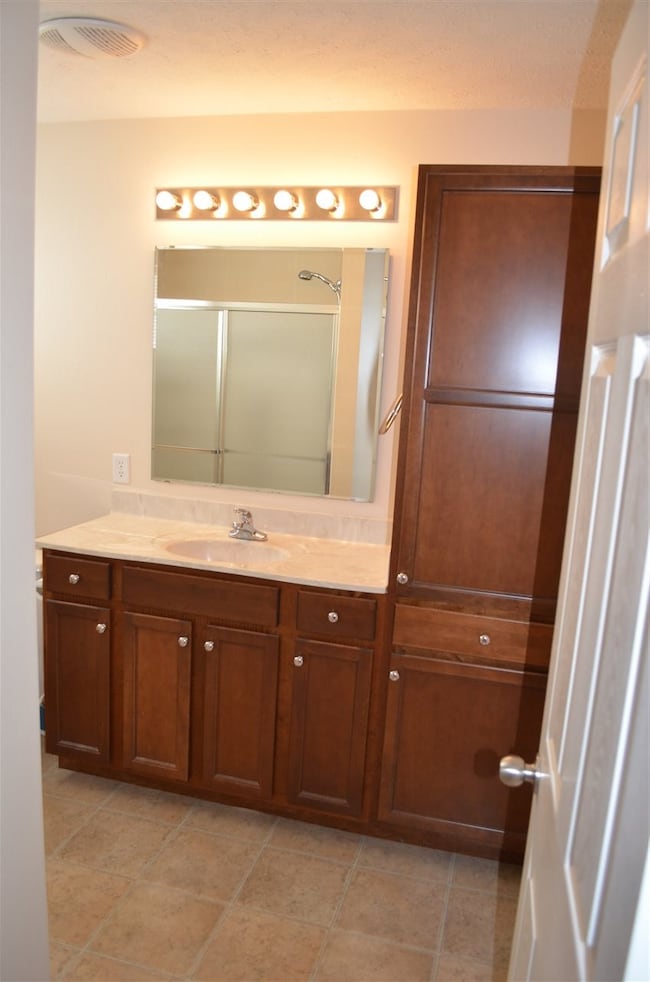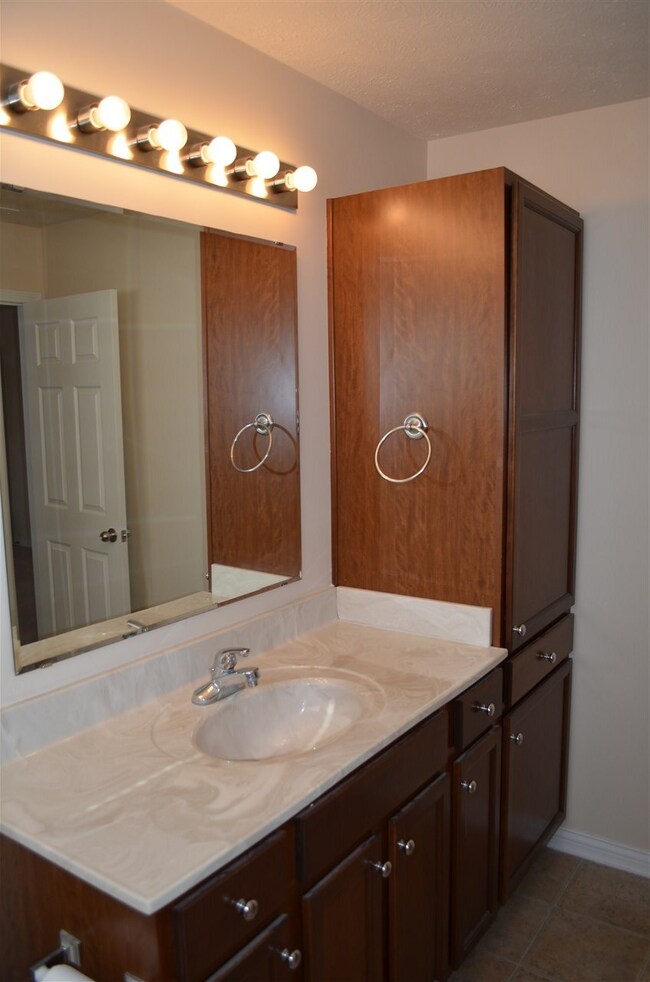
3520 Bronson Ln Evansville, IN 47711
Melody Hill NeighborhoodHighlights
- Primary Bedroom Suite
- Open Floorplan
- Backs to Open Ground
- North High School Rated A-
- Ranch Style House
- Covered patio or porch
About This Home
As of August 2017Don't miss this new listing in the Glenn's near Lynch and Oakhill. This 3 bedroom, 2 bath home is ready for new owners with immediate possession. As you enter the large foyer with tile flooring the home opens up to the open floor plan concept. The large living room offers neutral colors and carpeting and is open to the eat in kitchen. There is also a generously sized room off of the kitchen that can be used as a 4th bedroom, but no closet. This room could also be an office or playroom. The kitchen has beautiful cabinets and offer all kitchen appliances and a Combo washer and dryer all built in one. The laundry room is just off of the 2 car garage. The 3 bedrooms all have neutral colors and nice closets, the master has a walk in closet. Both bathrooms have new large showers. The fenced in yard is nice with a large patio. There is also a 3 seasons room off the back of the home.
Home Details
Home Type
- Single Family
Est. Annual Taxes
- $1,436
Year Built
- Built in 2008
Lot Details
- 6,534 Sq Ft Lot
- Lot Dimensions are 61 x 112
- Backs to Open Ground
- Property is Fully Fenced
- Privacy Fence
- Vinyl Fence
- Landscaped
- Level Lot
HOA Fees
- $4 Monthly HOA Fees
Parking
- 2 Car Attached Garage
- Garage Door Opener
- Driveway
Home Design
- Ranch Style House
- Brick Exterior Construction
- Shingle Roof
- Asphalt Roof
- Vinyl Construction Material
Interior Spaces
- Open Floorplan
- Ceiling Fan
- Entrance Foyer
- Crawl Space
- Pull Down Stairs to Attic
Kitchen
- Eat-In Kitchen
- Breakfast Bar
- Laminate Countertops
Flooring
- Carpet
- Tile
Bedrooms and Bathrooms
- 3 Bedrooms
- Primary Bedroom Suite
- Walk-In Closet
- 2 Full Bathrooms
- Separate Shower
Laundry
- Laundry on main level
- Washer and Electric Dryer Hookup
Home Security
- Home Security System
- Fire and Smoke Detector
Utilities
- Forced Air Heating and Cooling System
- Heating System Uses Gas
- Cable TV Available
Additional Features
- Covered patio or porch
- Suburban Location
Listing and Financial Details
- Assessor Parcel Number 82-06-11-002-831.032-019
Ownership History
Purchase Details
Home Financials for this Owner
Home Financials are based on the most recent Mortgage that was taken out on this home.Purchase Details
Home Financials for this Owner
Home Financials are based on the most recent Mortgage that was taken out on this home.Purchase Details
Home Financials for this Owner
Home Financials are based on the most recent Mortgage that was taken out on this home.Similar Homes in Evansville, IN
Home Values in the Area
Average Home Value in this Area
Purchase History
| Date | Type | Sale Price | Title Company |
|---|---|---|---|
| Warranty Deed | -- | None Available | |
| Warranty Deed | -- | -- | |
| Warranty Deed | -- | None Available |
Mortgage History
| Date | Status | Loan Amount | Loan Type |
|---|---|---|---|
| Open | $74,300 | New Conventional | |
| Open | $128,800 | New Conventional | |
| Previous Owner | $131,120 | New Conventional | |
| Previous Owner | $25,000 | Unknown | |
| Previous Owner | $80,000 | New Conventional | |
| Previous Owner | $126,840 | New Conventional |
Property History
| Date | Event | Price | Change | Sq Ft Price |
|---|---|---|---|---|
| 08/08/2017 08/08/17 | Sold | $161,000 | -5.2% | $94 / Sq Ft |
| 07/18/2017 07/18/17 | Pending | -- | -- | -- |
| 05/19/2017 05/19/17 | For Sale | $169,900 | +3.7% | $99 / Sq Ft |
| 03/03/2016 03/03/16 | Sold | $163,900 | -0.6% | $94 / Sq Ft |
| 01/30/2016 01/30/16 | Pending | -- | -- | -- |
| 01/06/2016 01/06/16 | For Sale | $164,900 | -- | $95 / Sq Ft |
Tax History Compared to Growth
Tax History
| Year | Tax Paid | Tax Assessment Tax Assessment Total Assessment is a certain percentage of the fair market value that is determined by local assessors to be the total taxable value of land and additions on the property. | Land | Improvement |
|---|---|---|---|---|
| 2024 | $2,536 | $245,900 | $23,700 | $222,200 |
| 2023 | $2,418 | $241,200 | $23,700 | $217,500 |
| 2022 | $2,608 | $243,100 | $23,700 | $219,400 |
| 2021 | $1,819 | $178,000 | $23,700 | $154,300 |
| 2020 | $1,774 | $179,800 | $23,700 | $156,100 |
| 2019 | $1,578 | $166,000 | $23,700 | $142,300 |
| 2018 | $1,583 | $167,600 | $23,700 | $143,900 |
| 2017 | $1,454 | $154,000 | $23,700 | $130,300 |
| 2016 | $1,436 | $155,700 | $23,700 | $132,000 |
| 2014 | $1,352 | $154,600 | $23,700 | $130,900 |
| 2013 | -- | $152,000 | $23,700 | $128,300 |
Agents Affiliated with this Home
-

Seller's Agent in 2017
Anita Corne
F.C. TUCKER EMGE
(812) 549-7152
1 in this area
142 Total Sales
-

Seller's Agent in 2016
John Briscoe
F.C. TUCKER EMGE
(812) 760-8282
3 in this area
157 Total Sales
Map
Source: Indiana Regional MLS
MLS Number: 201722205
APN: 82-06-11-002-831.032-019
- 3521 Bronson Ln
- 3533 Mariner Dr
- 3424 Mariner Dr
- 3401 Yale Dr
- 3401 Oak Terrace
- 3909 Seasons Pointe
- 3408 Fox Ct
- 4409 Clover Dr
- 4432 N Iroquois Dr
- 3500 Oak Hill Rd
- 4200 Oxmoor Rd
- 3505 Pigeonbrook Ct
- 3212 Saratoga Dr
- 2601 Greatway Ct
- 4405 Emma Dr
- 4720 Leah Dr
- 3517 Bexley Ct
- 3012 Saratoga Dr
- 4214 Hunters Trace
- 4209 Derby Ln
