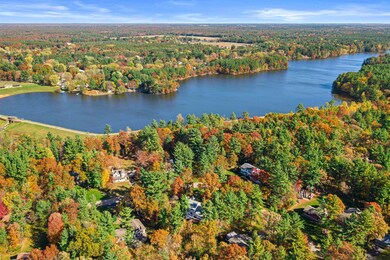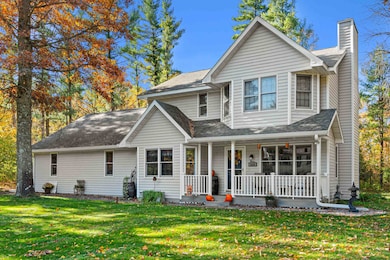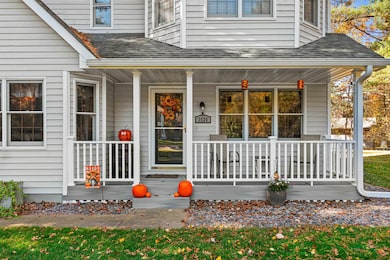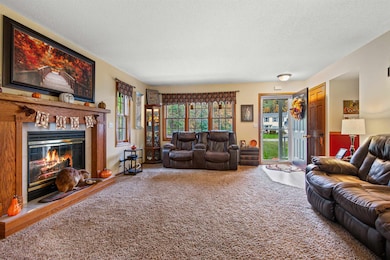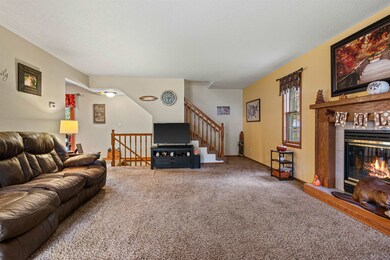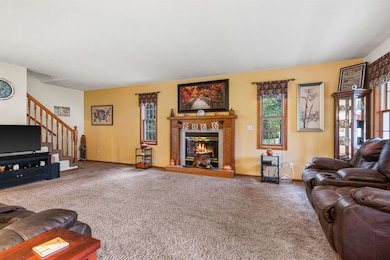3520 Coach Lantern Dr Wisconsin Rapids, WI 54494
Estimated payment $2,060/month
Highlights
- Colonial Architecture
- Lower Floor Utility Room
- 3 Car Attached Garage
- Deck
- Front Porch
- Laundry Room
About This Home
3-bedroom, 2.5-bath home located in the Town of Grand Rapids —close proximity to Lake Wazeecha and the local snowmobile trail. Enjoy plenty of space with a 3-stall garage, with an extended area in front of the third stall plus a garden shed for extra storage. Inside, the main floor offers a spacious living room, a dining room with a tray ceiling, and a well-designed kitchen with a pantry and convenient storage under the breakfast bar. You’ll also find a half bath and a laundry room on this level. Upstairs you will find the 3 bedrooms and 2 full bathrooms. The partially finished basement includes a theater room complete with a projector and custom built-in cabinets. Water Conditioner and Reverse Osmosis System included in sale. Recent updates include a new hot water heater, a composite deck, and a covered composite front porch per Seller.
Listing Agent
TERRY WOLFE REALTY Brokerage Phone: 715-423-0561 License #39198-90 Listed on: 10/22/2025
Home Details
Home Type
- Single Family
Est. Annual Taxes
- $3,816
Year Built
- Built in 1993
Lot Details
- 0.68 Acre Lot
- Sprinkler System
Home Design
- Colonial Architecture
- Shingle Roof
- Composition Roof
- Vinyl Siding
Interior Spaces
- 2-Story Property
- Gas Log Fireplace
- Window Treatments
- Lower Floor Utility Room
- Partially Finished Basement
Kitchen
- Range
- Microwave
- Dishwasher
Flooring
- Carpet
- Laminate
- Tile
Bedrooms and Bathrooms
- 3 Bedrooms
- Bathroom on Main Level
Laundry
- Laundry Room
- Laundry on main level
Parking
- 3 Car Attached Garage
- Garage Door Opener
Outdoor Features
- Deck
- Storage Shed
- Front Porch
Utilities
- Forced Air Heating and Cooling System
- Natural Gas Water Heater
- Water Softener is Owned
Listing and Financial Details
- Assessor Parcel Number 0700763AC
Map
Home Values in the Area
Average Home Value in this Area
Tax History
| Year | Tax Paid | Tax Assessment Tax Assessment Total Assessment is a certain percentage of the fair market value that is determined by local assessors to be the total taxable value of land and additions on the property. | Land | Improvement |
|---|---|---|---|---|
| 2024 | $3,645 | $215,300 | $20,000 | $195,300 |
| 2023 | $3,590 | $215,300 | $20,000 | $195,300 |
| 2022 | $3,545 | $215,300 | $20,000 | $195,300 |
| 2021 | $3,531 | $215,300 | $20,000 | $195,300 |
| 2020 | $3,547 | $215,300 | $20,000 | $195,300 |
| 2019 | $3,658 | $190,400 | $17,000 | $173,400 |
| 2018 | $3,629 | $190,400 | $17,000 | $173,400 |
| 2017 | $3,521 | $190,400 | $17,000 | $173,400 |
| 2016 | $3,454 | $190,400 | $17,000 | $173,400 |
| 2015 | $3,340 | $190,400 | $17,000 | $173,400 |
Property History
| Date | Event | Price | List to Sale | Price per Sq Ft | Prior Sale |
|---|---|---|---|---|---|
| 10/22/2025 10/22/25 | For Sale | $329,900 | +74.6% | $159 / Sq Ft | |
| 06/05/2014 06/05/14 | Sold | $189,000 | -2.8% | $89 / Sq Ft | View Prior Sale |
| 04/22/2014 04/22/14 | Pending | -- | -- | -- | |
| 03/04/2014 03/04/14 | For Sale | $194,500 | -- | $92 / Sq Ft |
Purchase History
| Date | Type | Sale Price | Title Company |
|---|---|---|---|
| Warranty Deed | $189,000 | Goetz Abstract & Title |
Mortgage History
| Date | Status | Loan Amount | Loan Type |
|---|---|---|---|
| Open | $151,200 | Purchase Money Mortgage |
Source: Central Wisconsin Multiple Listing Service
MLS Number: 22505077
APN: 07-00763AC
- 5741 Siesta Cir
- 2520 56th St S
- 5751 Honeysuckle Ct
- 3610 43rd St S
- 2921 67th St S
- 4610 Grand Pine Dr
- 6410 Lenox Ave
- 3930 Brookwood Ln
- 1611 52nd St S
- 4910 Pine Needle Way
- 1911 45th St S
- 2910 31st St S
- 5892 Sarah Cir
- 6020 Timber Wolfe Ct
- 8540 Lake Rd
- 2121 Lovewood Dr
- 5940 Pine Ridge Trail
- 8041 White Pine Dr
- Lot 54 Fly Rod Trail
- Lot 55 Fly Rod Trail
- 3561 Washington St
- 621 32nd St N
- 2241 14th St S
- 1211-1337 Pepper Ave
- 161 17th St N
- 4750 8th St S
- 1321 Baker St
- 430 8th Ave S
- 1740 Boles St
- 1155 19th Ave S
- 1310 21st Ave S
- 321 20th Ave S Unit B
- 2921 George Rd
- 515 North St
- 1144 County Road D
- 3570 Page Dr
- 3500 Willow Dr
- 3284 Village Ln
- 3350 Bridlewood Dr Unit 3350 Bridlewood
- 2941-2951 Bea Jay Ln

