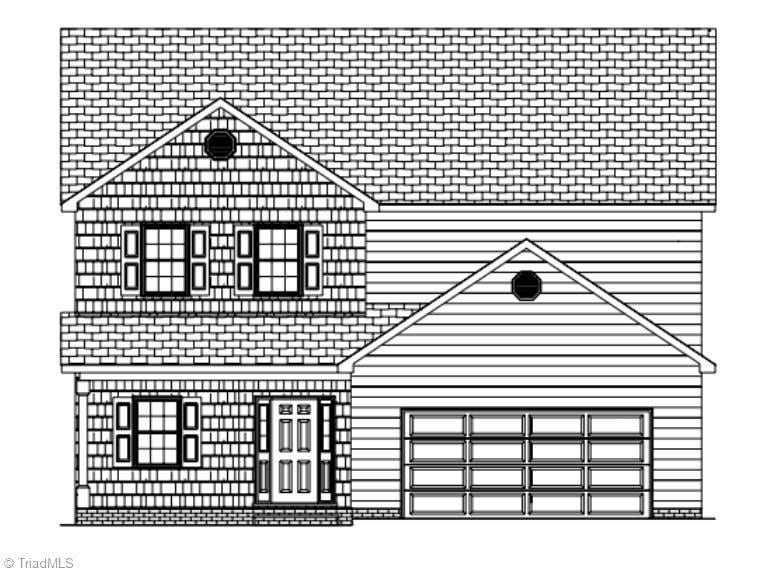COMING SOON
NEW CONSTRUCTION
3520 Landis St SE Winston-Salem, NC 27107
Total Views
4,597
4
Beds
3.5
Baths
2,439
Sq Ft
0.68
Acres
Highlights
- New Construction
- Engineered Wood Flooring
- No HOA
- Freestanding Bathtub
- Main Floor Primary Bedroom
- Porch
About This Home
Welcome to your brand new home. Carefully designed by esteemed Armor Builders, Knights Village in Winston Salem is a small community with no HOA and all of the charm, nestled in its own cul-de-sac. This home, 3526 Landis has no basement option but has MANY options to customize before building. Including flooring, paint colors and more! Book an appointment with Shelly Lim and Rob Lopez to create your dream home. Can be completed as early as Jan 2025!
Home Details
Home Type
- Single Family
Year Built
- Built in 2025 | New Construction
Lot Details
- 0.68 Acre Lot
- Lot Dimensions are 65 x 452
- Cleared Lot
Parking
- 2 Car Attached Garage
- Driveway
Home Design
- Home to be built
- Brick Exterior Construction
- Slab Foundation
- Wood Siding
- Vinyl Siding
Interior Spaces
- 2,439 Sq Ft Home
- Property has 2 Levels
- Ceiling Fan
- Insulated Windows
- Living Room with Fireplace
- Walk-In Attic
- Storm Doors
Kitchen
- Convection Oven
- Gas Cooktop
- Dishwasher
Flooring
- Engineered Wood
- Carpet
- Concrete
- Tile
Bedrooms and Bathrooms
- 4 Bedrooms
- Primary Bedroom on Main
- Freestanding Bathtub
Laundry
- Laundry on upper level
- Dryer Hookup
Outdoor Features
- Porch
Utilities
- Forced Air Heating and Cooling System
- Heating System Uses Natural Gas
- Electric Water Heater
Community Details
- No Home Owners Association
- Ivystone Subdivision
Listing and Financial Details
- Tax Lot 2
Map
Create a Home Valuation Report for This Property
The Home Valuation Report is an in-depth analysis detailing your home's value as well as a comparison with similar homes in the area
Home Values in the Area
Average Home Value in this Area
Source: Triad MLS
MLS Number: 1158470
Nearby Homes
- 3514 Landis St SE
- 3532 Landis St SE
- 3538 Landis St SE
- 3544 Landis St SE
- 307 Wayside Dr
- 3422 Robindale Dr
- 3441 Robindale Dr
- 3453 Robindale Dr
- 3471 Robindale Dr
- 449 Bedford Knoll Dr
- 301 Bedford Park Dr
- 3202 Ridgeback Dr
- 14 Jayson Ln
- 411 Motif Ln
- 108 Wintergreen Rd
- 140 Meadowsweet Ct
- 113 Dillon St
- 222 Water Lily Cir
- 3830 Robbins Brook Dr
- 3500 Scotland Ridge Ct
- 3531 Thornaby Cir
- 3437 Tinley Park Dr
- 3429 Tinley Park Dr
- 3501 Plaza Ridge Cir
- 3015 Broadbay Dr
- 172 Forest Glade Rd
- 2746 E Sprague St
- 617 Gary Trail
- 2090 Cole Rd
- 1484 Worchester St
- 1358 Dowden St
- 1482 Hammermill Ln
- 4201 Smith Farm Ln SE
- 4460 Vernon Farms Blvd
- 2601 Waughtown St
- 4442 Vernon Cir SE
- 4183 Shadetree Dr
- 1653 Reynolds Forest Dr
- 4552 Vernon Farms Blvd
- 6003 Brookstone Ridge Dr






