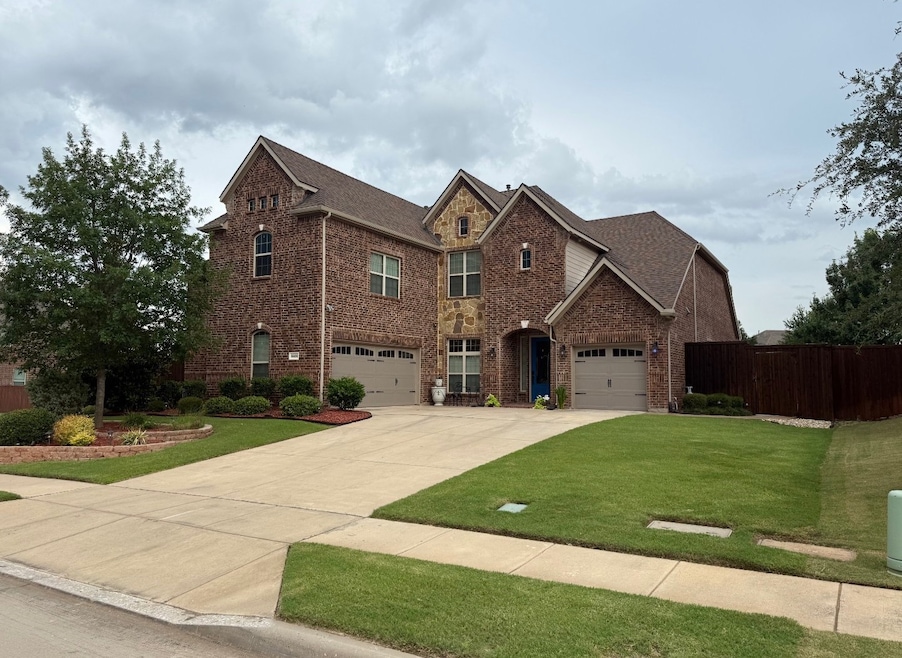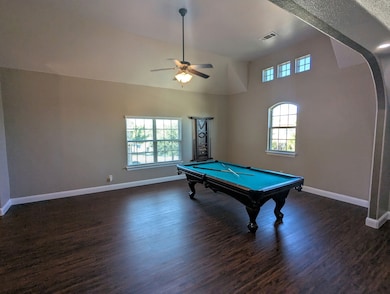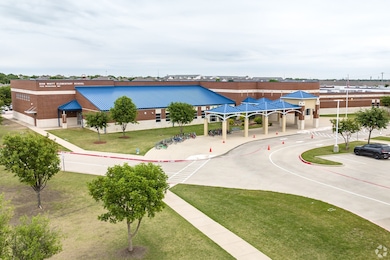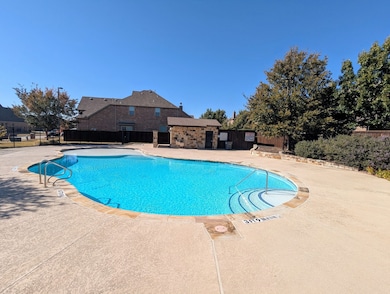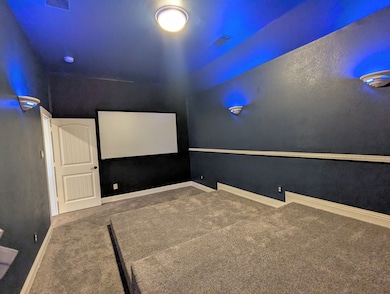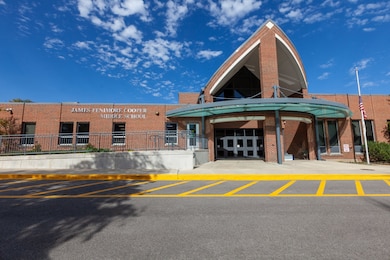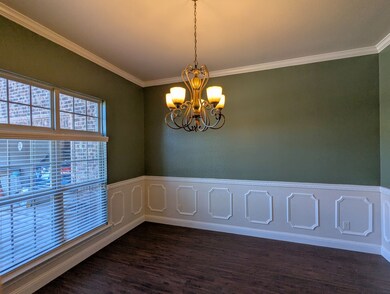3520 Mohan Ct Sachse, TX 75048
Estimated payment $5,140/month
Highlights
- Contemporary Architecture
- Cathedral Ceiling
- Corner Lot
- Don Whitt Elementary School Rated A+
- Outdoor Kitchen
- Granite Countertops
About This Home
LOCATED NEXT TO COMMUNITY POOL! Stunning 5-Bedroom Home with Option for a 6th! Huge Master Suite with Jacuzzi bath, LVP flooring, fresh paint , this beautifully maintained home reflects true pride of ownership and offers both style and flexibility. The open layout is perfect for entertaining, with seamless flow between the cathedral ceiling in the living room with custom mantle and hearth floor to ceiling, and kitchen—butler's pantry with wine cooler. The spacious living room features soaring ceilings and a wall of windows that immerse the space in natural light. A cozy fireplace adds charm including gas fireplace with logs, and easy kitchen access makes for relaxed evenings at home. The kitchen is a chef’s dream with rounded island and double hammered copper sink, granite tops, showcasing an expansive 11-foot island with bar seating, stainless steel appliances, gas cooktop, ample storage, and a sunny breakfast nook for casual dining or morning coffee. Extended game room over 2 car garage with high ceiling and abundant light. True windowless media room. 7 person spa. Outdoor kitchen with Weber grill and smoker and rotisserie refrigerator and wet sink. Tool Shed. The first-floor primary suite is a private retreat with room for a sitting area, an en suite bath with garden tub, separate shower, and a large walk-in closet. Ceiling fans in 4 bedrooms, office, nook, living room and game room. A second bedroom downstairs offers flexibility as a home office, guest room, or nursery, with a full bath just steps away. Upstairs includes three generously sized bedrooms—two with a shared en suite bath—a fourth full bathroom, and a spacious game room. Need more space? The game room features a closet and could easily become a 6th bedroom. Enjoy a prime location—walk to top-rated Whitt Elementary and close to brand new H.E.B., recreation centers, JK Sachse Park, trails, shopping, dining, and major roads. This home combines comfort, space and unbeatable convenience—New roof 2023.
Listing Agent
EXP REALTY Brokerage Phone: 972-814-4788 License #0703563 Listed on: 11/11/2025

Home Details
Home Type
- Single Family
Est. Annual Taxes
- $14,074
Year Built
- Built in 2015
Lot Details
- 0.29 Acre Lot
- Wood Fence
- Corner Lot
- Lawn
- Back Yard
HOA Fees
- $40 Monthly HOA Fees
Parking
- 3 Car Attached Garage
- Garage Door Opener
Home Design
- Contemporary Architecture
- Slab Foundation
- Composition Roof
Interior Spaces
- 4,140 Sq Ft Home
- 2-Story Property
- Wired For Sound
- Cathedral Ceiling
- Decorative Lighting
- Decorative Fireplace
- Gas Log Fireplace
- Window Treatments
- Stacked Washer and Dryer
Kitchen
- Breakfast Area or Nook
- Eat-In Kitchen
- Gas Cooktop
- Dishwasher
- Wine Cooler
- Kitchen Island
- Granite Countertops
- Disposal
Flooring
- Tile
- Luxury Vinyl Plank Tile
Bedrooms and Bathrooms
- 5 Bedrooms
- 4 Full Bathrooms
- Soaking Tub
Outdoor Features
- Covered Patio or Porch
- Outdoor Kitchen
- Covered Courtyard
- Outdoor Grill
Schools
- Don Whitt Elementary School
- Wylie High School
Utilities
- Central Air
- Heating System Uses Natural Gas
- Cable TV Available
Listing and Financial Details
- Legal Lot and Block 35 / G
- Assessor Parcel Number R1047000G03501
Community Details
Overview
- Association fees include all facilities
- Parkwood Ranch HOA
- Parkwood Ranch Ph II Subdivision
Recreation
- Community Pool
Map
Home Values in the Area
Average Home Value in this Area
Tax History
| Year | Tax Paid | Tax Assessment Tax Assessment Total Assessment is a certain percentage of the fair market value that is determined by local assessors to be the total taxable value of land and additions on the property. | Land | Improvement |
|---|---|---|---|---|
| 2025 | $8,222 | $684,467 | $161,000 | $579,209 |
| 2024 | $8,222 | $622,243 | $161,000 | $597,898 |
| 2023 | $8,222 | $565,675 | $161,000 | $530,101 |
| 2022 | $11,735 | $514,250 | $138,000 | $451,932 |
| 2021 | $11,266 | $482,493 | $97,750 | $384,743 |
| 2020 | $10,687 | $425,000 | $97,750 | $327,250 |
| 2019 | $11,327 | $432,000 | $97,750 | $334,250 |
| 2018 | $10,531 | $396,000 | $97,750 | $298,250 |
| 2017 | $10,765 | $404,812 | $86,250 | $318,562 |
| 2016 | $6,556 | $243,981 | $68,138 | $175,843 |
| 2015 | $1,018 | $44,850 | $44,850 | $0 |
Property History
| Date | Event | Price | List to Sale | Price per Sq Ft |
|---|---|---|---|---|
| 11/17/2025 11/17/25 | For Sale | $745,000 | -- | $180 / Sq Ft |
Purchase History
| Date | Type | Sale Price | Title Company |
|---|---|---|---|
| Warranty Deed | -- | None Available |
Mortgage History
| Date | Status | Loan Amount | Loan Type |
|---|---|---|---|
| Open | $388,408 | No Value Available |
Source: North Texas Real Estate Information Systems (NTREIS)
MLS Number: 21109631
APN: R-10470-00G-0350-1
- 3604 Texas Dr
- 7213 Bronco Bluff
- 7309 Parkwood Dr
- 3206 Creekside Dr
- 7114 Running Iron Trail
- 4125 Caprock Canyon Rd
- 3521 Meadowside Dr
- 6925 Dewitt Rd
- 3117 Tina St
- 7706 Paddock Trail
- 3320 Bryan St
- 4007 William St
- 3818 Missouri St
- 7612 Cindy Ln
- 7811 Glen Hollow Ln
- 2415 Green Meadow Dr
- 6315 Sachse St
- 2911 Tracy Lynn Ln
- 3320 Salmon St
- 3324 Salmon St
- 3604 Texas Dr
- 4018 Saddlehorn Way
- 4105 Stockyard Station Ln
- 4117 Bullwhip Creek Ln
- 3433 Ingram Rd
- 3522 Tina St
- 6923 Todd Ln
- 3424 Tina St
- 3319 Kellie St
- 4300 Ranchero Dr
- 3125 Tina St
- 2609 Herring Cir
- 7729 Glencrest Dr
- 3917 Lillie St
- 6234 Dewitt St
- 6230 Dewitt St
- 6209 Dewitt St
- 3100 5th St Unit 102
- 7007 Longmeadow Dr Unit ID1056390P
- 6902 Wilhelmina Dr
