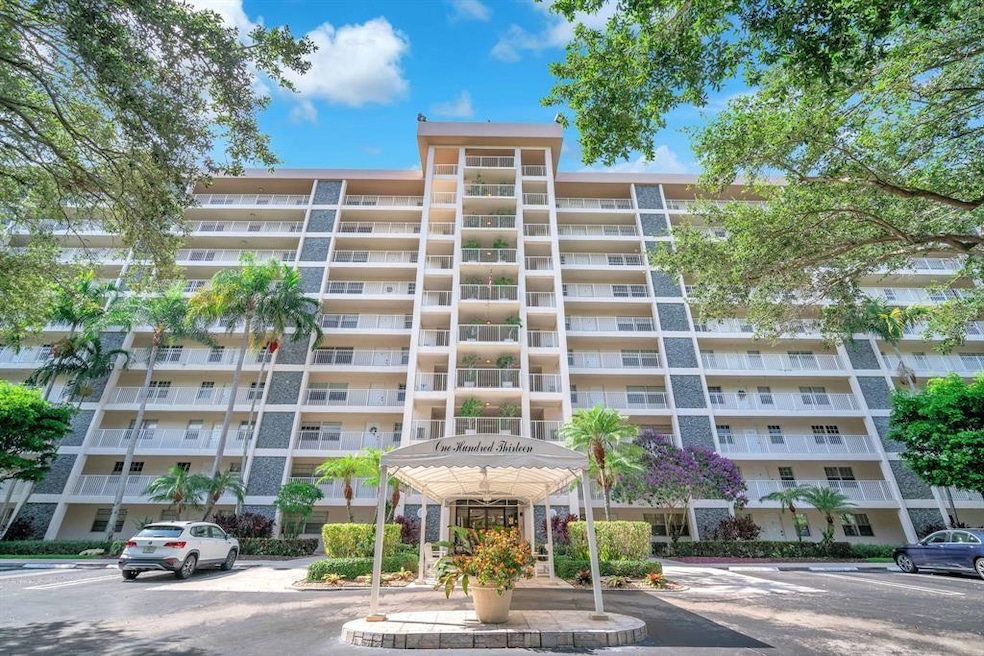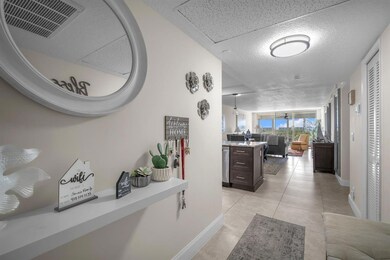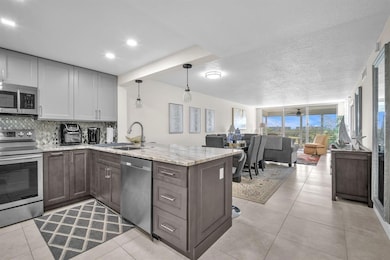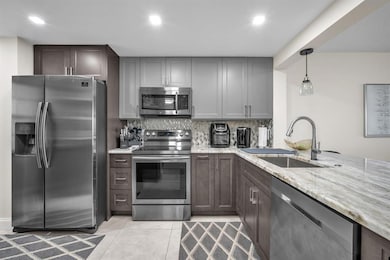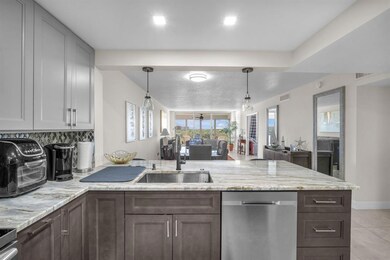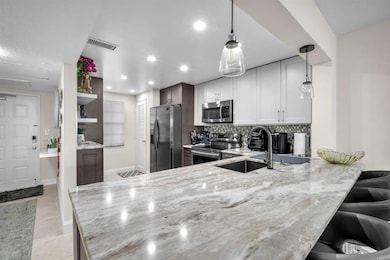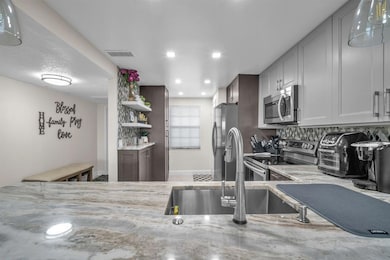Palm-Aire Building 113 3520 Oaks Way Unit 705 Floor 7 Pompano Beach, FL 33069
Palm Aire Neighborhood
2
Beds
2
Baths
1,216
Sq Ft
1981
Built
Highlights
- 200 Feet of Waterfront
- Lake View
- Community Pool
- Golf Course Community
- Screened Porch
- Built-In Features
About This Home
Unwind in serenity and take in the breathtaking lake and golf course views from this impeccable 2 bedroom, 2 bathroom condo in the peaceful Palm Aire community! This stunning property boasts top-of-the-line upgrades, including: - Gourmet eat-in kitchen with modern finishes - Newer Stackable Washer & Dryer - Top-of-the-line stainless steel appliances - Recessed lighting for a bright and airy feel Enjoy the added security and resort-style living in this secured building, complete with a sparkling pool for your relaxation and entertainment. A true oasis awaits – come and make it yours!
Condo Details
Home Type
- Condominium
Est. Annual Taxes
- $5,448
Year Built
- Built in 1981
Lot Details
- 200 Feet of Waterfront
- Lake Front
- North Facing Home
- Fenced
Property Views
Home Design
- Entry on the 7th floor
Interior Spaces
- 1,216 Sq Ft Home
- Built-In Features
- Ceiling Fan
- Combination Dining and Living Room
- Screened Porch
- Ceramic Tile Flooring
Kitchen
- Electric Range
- Microwave
- Ice Maker
- Dishwasher
- Disposal
Bedrooms and Bathrooms
- 2 Bedrooms
- 2 Full Bathrooms
Laundry
- Dryer
- Washer
Parking
- Guest Parking
- Assigned Parking
Utilities
- Central Heating and Cooling System
- Cable TV Available
Listing and Financial Details
- Property Available on 8/19/25
- Rent includes association dues, pool, sewer, water
- 12 Month Lease Term
- Renewal Option
- Assessor Parcel Number 494205HA0650
Community Details
Overview
- High-Rise Condominium
- No 113 Palm Aire Country Subdivision
Recreation
- Golf Course Community
Amenities
- Elevator
Map
About Palm-Aire Building 113
Source: BeachesMLS (Greater Fort Lauderdale)
MLS Number: F10521273
APN: 49-42-05-HA-0650
Nearby Homes
- 3520 Oaks Way Unit 807
- 3520 Oaks Way Unit 806
- 3520 Oaks Way Unit 308
- 3520 Oaks Way Unit 810
- 3505 Oaks Way Unit 204
- 3507 Oaks Way Unit 508
- 3507 Oaks Way Unit 106
- 3507 Oaks Way Unit 804
- 3507 Oaks Way Unit 802
- 3507 Oaks Way Unit 310
- 3507 Oaks Way Unit 805
- 3507 Oaks Way Unit 307
- 3510 Oaks Way Unit 601
- 3510 Oaks Way Unit 401
- 3510 Oaks Way Unit 409
- 3510 Oaks Way Unit 103
- 3510 Oaks Way Unit 307
- 3503 Oaks Way Unit 212
- 3503 Oaks Way Unit 405
- 3503 Oaks Way Unit 409
- 3520 Oaks Way Unit 607
- 3520 Oaks Way Unit 105
- 3505 Oaks Way Unit 310
- 3507 Oaks Way Unit 804
- 3507 Oaks Way Unit 603
- 3510 Oaks Way Unit 702
- 3510 Oaks Way Unit 509
- 3510 Oaks Way Unit 801
- 3503 Oaks Way Unit 405
- 3900 Oaks Clubhouse Dr Unit 409
- 2681 S Course Dr Unit 212
- 2681 S Course Dr Unit 612
- 3930 Oaks Clubhouse Dr Unit 307
- 555 Oaks Ln Unit 203
- 535 Oaks Dr Unit 504
- 3850 Oaks Clubhouse Dr Unit 307
- 3850 Oaks Clubhouse Dr Unit 208
- 550 Oaks Ln Unit 202
- 3529 Dunes Vista Dr
- 3960 Oaks Clubhouse Dr Unit 404
