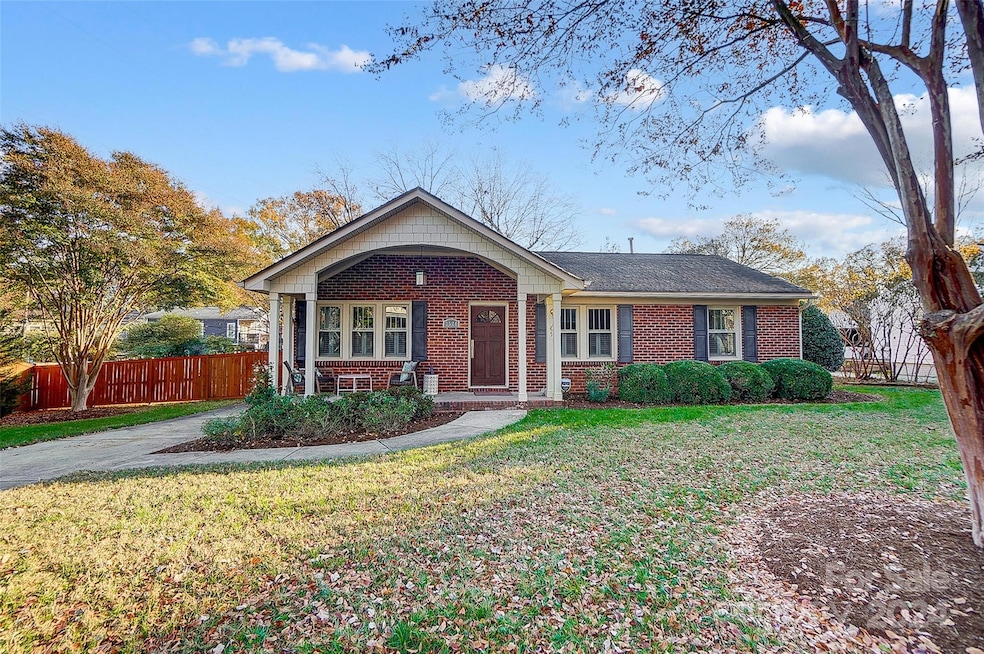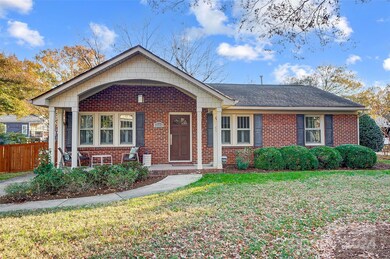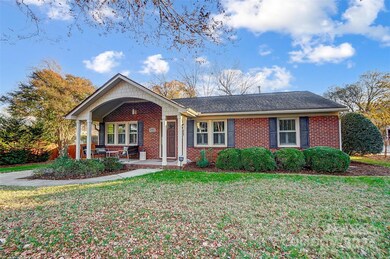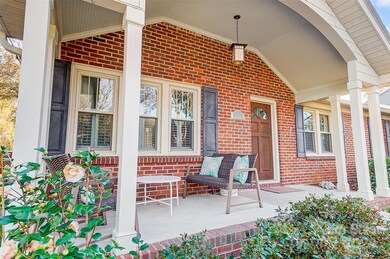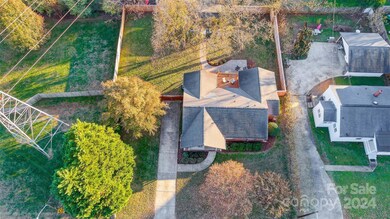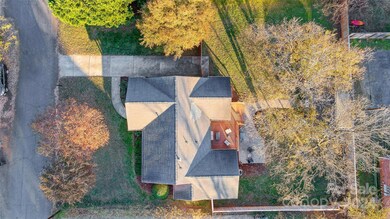
3520 Ritch Ave Charlotte, NC 28206
Sugar Creek NeighborhoodHighlights
- Open Floorplan
- Walk-In Closet
- Laundry Room
- Wood Flooring
- Breakfast Bar
- Entrance Foyer
About This Home
As of January 2025Charming all brick bungalow located in THE ARTS DISTRICT with a very large level lot. Long driveway with 6 parking spaces. Hardwood and tile floors. Remodeled kitchen with granite counters and stainless appliances. Stainless Refrigerator, gas stove, dishwasher, microwave and washer/dryer stay. Both baths have been remodeled. Custom closets. Office or additional family room/den. The backyard is a fabulous living space with a large deck, new patio (2021) and privacy fencing (2023). The finished outbuilding (2021) is is heated and cooled. Enjoy your own private gym, Man/woman cave, craft area or playhouse. New HVAC (2022). This home is on a quiet low-traffic street and has easy access to stores and shops in NoDa
Last Agent to Sell the Property
LPT Realty, LLC Brokerage Email: carmen@carmensmiller.com License #260215 Listed on: 12/05/2024

Home Details
Home Type
- Single Family
Est. Annual Taxes
- $4,834
Year Built
- Built in 1957
Lot Details
- Privacy Fence
- Back Yard Fenced
- Level Lot
- Property is zoned N1-C
Home Design
- Bungalow
- Four Sided Brick Exterior Elevation
Interior Spaces
- 1,610 Sq Ft Home
- 1-Story Property
- Open Floorplan
- Ceiling Fan
- Entrance Foyer
- Crawl Space
- Pull Down Stairs to Attic
- Laundry Room
Kitchen
- Breakfast Bar
- Gas Oven
- Gas Range
- Plumbed For Ice Maker
- Dishwasher
- Disposal
Flooring
- Wood
- Tile
Bedrooms and Bathrooms
- 3 Main Level Bedrooms
- Walk-In Closet
- 2 Full Bathrooms
Parking
- Driveway
- 6 Open Parking Spaces
Outdoor Features
- Fire Pit
- Outbuilding
Schools
- Highland Renaissance Elementary School
- Martin Luther King Jr Middle School
- Garinger High School
Utilities
- Forced Air Heating and Cooling System
- Gas Water Heater
- Cable TV Available
Community Details
- Caldwell Acres Subdivision
Listing and Financial Details
- Assessor Parcel Number 091-113-08
Ownership History
Purchase Details
Home Financials for this Owner
Home Financials are based on the most recent Mortgage that was taken out on this home.Purchase Details
Home Financials for this Owner
Home Financials are based on the most recent Mortgage that was taken out on this home.Purchase Details
Home Financials for this Owner
Home Financials are based on the most recent Mortgage that was taken out on this home.Purchase Details
Home Financials for this Owner
Home Financials are based on the most recent Mortgage that was taken out on this home.Similar Homes in Charlotte, NC
Home Values in the Area
Average Home Value in this Area
Purchase History
| Date | Type | Sale Price | Title Company |
|---|---|---|---|
| Warranty Deed | $725,000 | Vista Title | |
| Interfamily Deed Transfer | -- | None Available | |
| Warranty Deed | $420,000 | Austin Title Llc | |
| Warranty Deed | $295,000 | Meridian Title |
Mortgage History
| Date | Status | Loan Amount | Loan Type |
|---|---|---|---|
| Open | $580,000 | New Conventional | |
| Previous Owner | $327,000 | New Conventional | |
| Previous Owner | $336,000 | New Conventional | |
| Previous Owner | $295,524 | FHA | |
| Previous Owner | $291,157 | FHA | |
| Previous Owner | $160,000 | Unknown | |
| Previous Owner | $15,000 | Credit Line Revolving |
Property History
| Date | Event | Price | Change | Sq Ft Price |
|---|---|---|---|---|
| 01/02/2025 01/02/25 | Sold | $725,000 | -0.7% | $450 / Sq Ft |
| 12/05/2024 12/05/24 | For Sale | $730,000 | +73.8% | $453 / Sq Ft |
| 02/28/2018 02/28/18 | Sold | $420,000 | -1.2% | $258 / Sq Ft |
| 01/18/2018 01/18/18 | Pending | -- | -- | -- |
| 01/12/2018 01/12/18 | For Sale | $425,000 | -- | $261 / Sq Ft |
Tax History Compared to Growth
Tax History
| Year | Tax Paid | Tax Assessment Tax Assessment Total Assessment is a certain percentage of the fair market value that is determined by local assessors to be the total taxable value of land and additions on the property. | Land | Improvement |
|---|---|---|---|---|
| 2023 | $4,834 | $640,100 | $230,000 | $410,100 |
| 2022 | $4,306 | $433,200 | $189,000 | $244,200 |
| 2021 | $4,295 | $433,200 | $189,000 | $244,200 |
| 2020 | $4,288 | $433,200 | $189,000 | $244,200 |
| 2019 | $4,272 | $433,200 | $189,000 | $244,200 |
| 2018 | $2,609 | $193,300 | $67,500 | $125,800 |
| 2017 | $2,565 | $193,300 | $67,500 | $125,800 |
| 2016 | $2,556 | $193,300 | $67,500 | $125,800 |
| 2015 | $2,544 | $193,300 | $67,500 | $125,800 |
| 2014 | $2,545 | $193,300 | $67,500 | $125,800 |
Agents Affiliated with this Home
-
C
Seller's Agent in 2025
Carmen Miller
LPT Realty, LLC
-
S
Seller Co-Listing Agent in 2025
Susan Kost
LPT Realty, LLC
-
A
Buyer's Agent in 2025
Annette Haffling
Keller Williams South Park
-
D
Seller's Agent in 2018
Dana Berlison
Savvy + Co Real Estate
-
J
Buyer's Agent in 2018
Jennifer Price
Charming Charlotte Homes
Map
Source: Canopy MLS (Canopy Realtor® Association)
MLS Number: 4200142
APN: 091-113-08
- 501 E 37th St Unit E
- 501 Mercury St
- 3519 Card St
- 521 Donatello Ave Unit 521
- 3629 Warp St Unit 3629
- 3631 Warp St Unit 3631
- 411 Steel Gardens Blvd
- 3123 N Davidson St Unit 208
- 3630 N Davidson St Unit 3301
- 3630 N Davidson St
- 3630 N Davidson St Unit 4413
- 3721 Picasso Ct
- 3271 Noda Blvd Unit 3271
- 460 E 33rd St
- 429 Dare Dr
- 808 Academy St Unit 22
- 956 Warren Burgess Ln
- 947 Warren Burgess Ln
- 4201 Spencer Towns Ln
- 933 E 36th St
