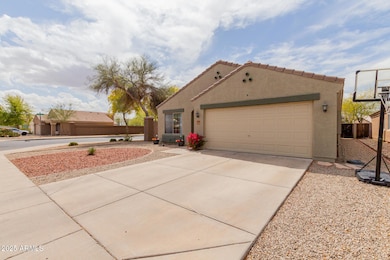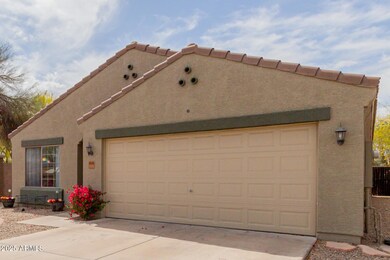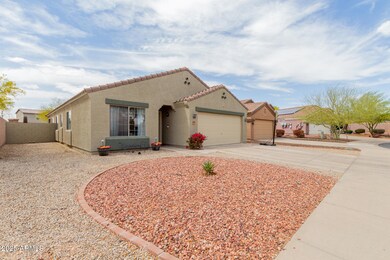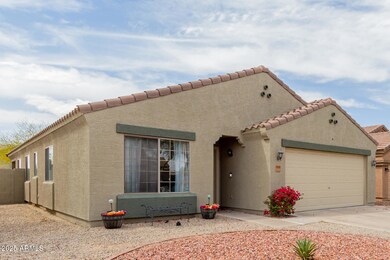3520 S 160th Ln Goodyear, AZ 85338
Estrella Vista NeighborhoodEstimated payment $2,126/month
Highlights
- Vaulted Ceiling
- Covered Patio or Porch
- Skylights
- Corner Lot
- 2 Car Direct Access Garage
- Eat-In Kitchen
About This Home
MOVE IN READY 3-bedroom, 2-bathroom corner lot gem offers a spacious 1,678 sq ft of single-level living in the highly sought-after Sarival Village!! Nestled close to the new warehouse development center—bringing an influx of job opportunities—and the vibrant Buckeye Arena, this location is destined to impress! As you approach, you'll be captivated by the gorgeous desert landscape that enhances the curb appeal of this delightful abode. Picture yourself sipping morning coffee on your serene patio in the beautifully designed desert backyard—perfect for relaxing under the stars or entertaining friends and family!
Inside, you're greeted by light-filled spaces adorned with soaring vaulted ceilings, making every room feel open and inviting. This home shines with recent upgrades, including fresh exterior paint, a new AC unit, and a water heater, ensuring comfort and efficiency year-round. Calling all culinary enthusiasts! The kitchen is a chef's delight, boasting abundant cabinet space, an island, pantry, and sleek Corian countertops--ideal for whipping up delicious meals or hosting epic dinner parties! The family room is perfect for movie nights or cozy gatherings with loved ones. With elegant tile flooring throughout and plush carpeting in the bedrooms, each space is designed for relaxation and ease. The master suite features a spacious walk-in closet and an en-suite bathroom featuring a convenient tub/shower combo--perfect for unwinding after a long day. And let's not forget the garage! Featuring stylish epoxy flooring, it's the perfect spot for your vehicles, hobbies, or extra storage. Don't miss your chance to call this home and say yes to a lifestyle you've always dreamed of in Sarival Village!
Home Details
Home Type
- Single Family
Est. Annual Taxes
- $1,407
Year Built
- Built in 2003
Lot Details
- 5,414 Sq Ft Lot
- Desert faces the front and back of the property
- Block Wall Fence
- Corner Lot
- Front and Back Yard Sprinklers
HOA Fees
- $64 Monthly HOA Fees
Parking
- 2 Car Direct Access Garage
- Garage Door Opener
Home Design
- Wood Frame Construction
- Tile Roof
- Stucco
Interior Spaces
- 1,678 Sq Ft Home
- 1-Story Property
- Vaulted Ceiling
- Ceiling Fan
- Skylights
- Washer and Dryer Hookup
Kitchen
- Eat-In Kitchen
- Electric Cooktop
- ENERGY STAR Qualified Appliances
- Kitchen Island
- Laminate Countertops
Flooring
- Carpet
- Tile
Bedrooms and Bathrooms
- 3 Bedrooms
- Primary Bathroom is a Full Bathroom
- 2 Bathrooms
- Dual Vanity Sinks in Primary Bathroom
- Easy To Use Faucet Levers
- Bathtub With Separate Shower Stall
Accessible Home Design
- Remote Devices
- No Interior Steps
Schools
- Desert Star Elementary And Middle School
- Desert Edge High School
Utilities
- Central Air
- Heating Available
- High Speed Internet
- Cable TV Available
Additional Features
- Covered Patio or Porch
- Property is near a bus stop
Community Details
- Association fees include ground maintenance
- City Property Mgmt Association, Phone Number (602) 437-4777
- Built by DIETZ CRANE
- Sarival Village Parcel 10 Subdivision
Listing and Financial Details
- Tax Lot 70
- Assessor Parcel Number 500-94-070
Map
Home Values in the Area
Average Home Value in this Area
Tax History
| Year | Tax Paid | Tax Assessment Tax Assessment Total Assessment is a certain percentage of the fair market value that is determined by local assessors to be the total taxable value of land and additions on the property. | Land | Improvement |
|---|---|---|---|---|
| 2025 | $1,407 | $13,188 | -- | -- |
| 2024 | $1,391 | $12,560 | -- | -- |
| 2023 | $1,391 | $27,760 | $5,550 | $22,210 |
| 2022 | $1,323 | $20,610 | $4,120 | $16,490 |
| 2021 | $1,414 | $18,330 | $3,660 | $14,670 |
| 2020 | $1,404 | $17,220 | $3,440 | $13,780 |
| 2019 | $1,532 | $15,110 | $3,020 | $12,090 |
| 2018 | $1,516 | $13,880 | $2,770 | $11,110 |
| 2017 | $1,491 | $12,900 | $2,580 | $10,320 |
| 2016 | $1,553 | $12,180 | $2,430 | $9,750 |
| 2015 | $1,463 | $11,450 | $2,290 | $9,160 |
Property History
| Date | Event | Price | Change | Sq Ft Price |
|---|---|---|---|---|
| 09/02/2025 09/02/25 | Price Changed | $365,000 | -1.4% | $218 / Sq Ft |
| 08/08/2025 08/08/25 | Price Changed | $369,999 | 0.0% | $221 / Sq Ft |
| 08/06/2025 08/06/25 | Price Changed | $370,000 | -1.9% | $221 / Sq Ft |
| 07/17/2025 07/17/25 | Price Changed | $377,000 | -1.3% | $225 / Sq Ft |
| 05/27/2025 05/27/25 | Price Changed | $382,000 | -0.8% | $228 / Sq Ft |
| 04/23/2025 04/23/25 | Price Changed | $385,000 | -1.3% | $229 / Sq Ft |
| 04/01/2025 04/01/25 | For Sale | $390,000 | +60.5% | $232 / Sq Ft |
| 03/27/2020 03/27/20 | Sold | $243,000 | +1.7% | $145 / Sq Ft |
| 02/27/2020 02/27/20 | Pending | -- | -- | -- |
| 02/25/2020 02/25/20 | Price Changed | $239,000 | 0.0% | $142 / Sq Ft |
| 02/25/2020 02/25/20 | For Sale | $239,001 | 0.0% | $142 / Sq Ft |
| 02/25/2020 02/25/20 | Price Changed | $239,001 | 0.0% | $142 / Sq Ft |
| 02/19/2020 02/19/20 | Pending | -- | -- | -- |
| 02/14/2020 02/14/20 | For Sale | $239,000 | -- | $142 / Sq Ft |
Purchase History
| Date | Type | Sale Price | Title Company |
|---|---|---|---|
| Warranty Deed | $243,000 | Equity Title Agency Inc | |
| Cash Sale Deed | $96,750 | Magnus Title Agency | |
| Trustee Deed | $80,000 | None Available | |
| Interfamily Deed Transfer | -- | Security Title Agency Inc | |
| Warranty Deed | $260,000 | Security Title Agency Inc | |
| Interfamily Deed Transfer | -- | -- | |
| Special Warranty Deed | $121,048 | Century Title Agency Inc | |
| Interfamily Deed Transfer | -- | Century Title Agency Inc |
Mortgage History
| Date | Status | Loan Amount | Loan Type |
|---|---|---|---|
| Open | $251,243 | FHA | |
| Closed | $11,930 | Second Mortgage Made To Cover Down Payment | |
| Closed | $238,598 | FHA | |
| Previous Owner | $208,000 | Negative Amortization | |
| Previous Owner | $96,838 | Purchase Money Mortgage | |
| Previous Owner | $96,838 | Purchase Money Mortgage |
Source: Arizona Regional Multiple Listing Service (ARMLS)
MLS Number: 6845064
APN: 500-94-070
- 16079 W Williams St
- 16264 W Pioneer St
- 3103 S 162nd Ave
- 15890 W Miami St
- 15866 W Miami St
- 15983 W Kendall St
- 2889 S 161st Dr
- 15877 W Winslow Ave
- Moonstone Plan at Avion - Seasons
- Sapphire Plan at Avion - Seasons
- Sunstone Plan at Avion - Seasons
- Larimar Plan at Avion - Seasons
- 15836 W Miami St
- 15811 W Vogel Ave
- 15859 W Winslow Ave
- 15847 W Winslow Ave
- 15862 W Winslow Ave
- 15856 W Winslow Ave
- Augusta Plan at Avion - Portfolio
- Yorktown Plan at Avion - Portfolio
- 3463 S 162nd Ave
- 15995 W Vogel Ave
- 16030 W Sierra St
- 16129 W Miami St
- 16085 W Kendall St
- 16070 W Kendall St
- 2844 S 160th Ln
- 3141 S 155th Ln Unit B
- 3360 S 155th Ln
- 15996 W Watkins St
- 2191 S 160th Ln
- 2999 S Estrella Pkwy
- 15615 W Watkins St
- 2626 S 156th Ave
- 2607 S 156th Ave
- 16112 W Durango St
- 2194 S 156th Ave
- 2445 Estrella Pkwy Unit 3052.1411513
- 2445 Estrella Pkwy Unit 2053.1411518
- 2445 Estrella Pkwy Unit 2030.1411520







