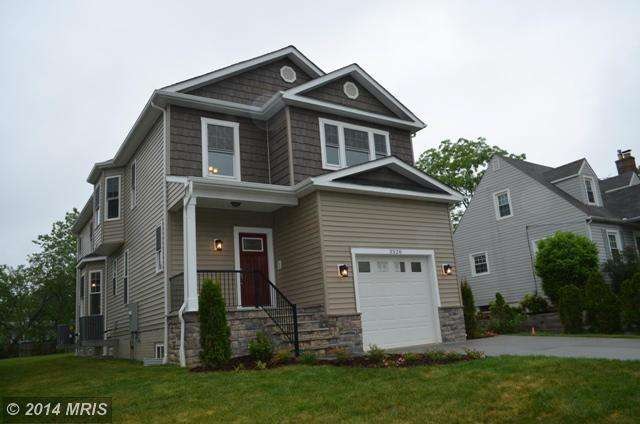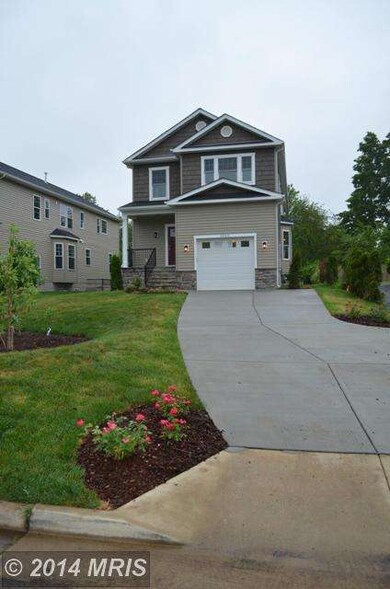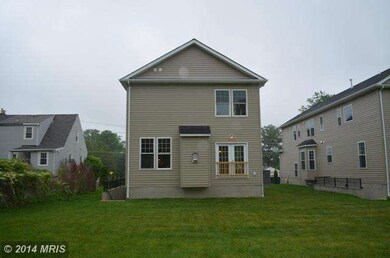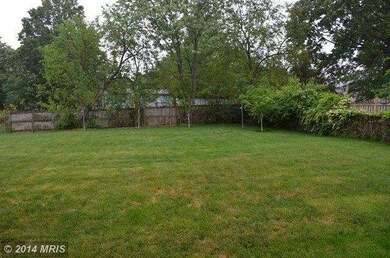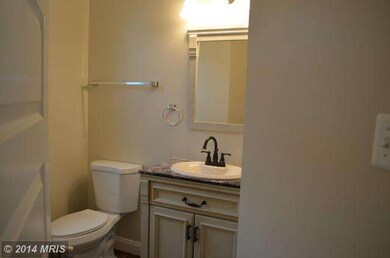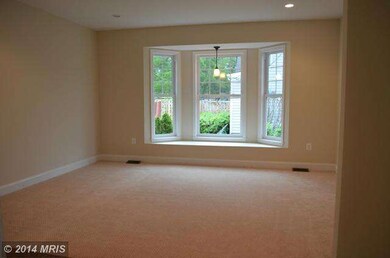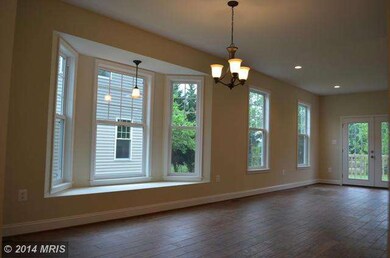
3520 Tyler St Falls Church, VA 22041
Highlights
- Newly Remodeled
- Open Floorplan
- Wood Flooring
- Gourmet Kitchen
- Colonial Architecture
- No HOA
About This Home
As of July 2025Beautiful SFD home, 3 finished levels, 4 BR, 4.5 BA, amazing spacious design & finishing touches. Upper LVL with a large master BR & BA layout, 2 bedrooms with walk-in closets and full baths, convenient laundry as well. Main level that has everything you want in a home, gourmet kitchen, with granite, wall tile, SS appliances, family room with gas FRPL. BSMT with BR, BA, den, rec room. WOW yard
Last Agent to Sell the Property
Jaime R. Borda License #0225084425 Listed on: 04/24/2014
Last Buyer's Agent
Bonnie Blaszczyk
RE/MAX Allegiance

Home Details
Home Type
- Single Family
Est. Annual Taxes
- $345
Year Built
- Built in 2013 | Newly Remodeled
Lot Details
- 10,000 Sq Ft Lot
- Property is in very good condition
- Property is zoned 130
Parking
- 1 Car Attached Garage
- Front Facing Garage
- Garage Door Opener
- Driveway
- Off-Street Parking
Home Design
- Colonial Architecture
- Asphalt Roof
- Vinyl Siding
Interior Spaces
- Property has 3 Levels
- Open Floorplan
- Central Vacuum
- Recessed Lighting
- Fireplace With Glass Doors
- Screen For Fireplace
- Fireplace Mantel
- Double Pane Windows
- Low Emissivity Windows
- Window Screens
- Entrance Foyer
- Family Room Off Kitchen
- Living Room
- Dining Room
- Den
- Game Room
- Utility Room
- Wood Flooring
- Intercom
Kitchen
- Gourmet Kitchen
- Gas Oven or Range
- Stove
- Range Hood
- Microwave
- Dishwasher
- Kitchen Island
- Upgraded Countertops
- Disposal
- Instant Hot Water
Bedrooms and Bathrooms
- 4 Bedrooms
- En-Suite Primary Bedroom
- En-Suite Bathroom
- 4.5 Bathrooms
Laundry
- Laundry Room
- Washer and Dryer Hookup
Finished Basement
- Walk-Up Access
- Connecting Stairway
- Side Exterior Basement Entry
- Sump Pump
- Basement Windows
Utilities
- 90% Forced Air Zoned Heating and Cooling System
- Vented Exhaust Fan
- Tankless Water Heater
- Natural Gas Water Heater
- Cable TV Available
Community Details
- No Home Owners Association
- Built by JC CONTRACTOR LLC
Listing and Financial Details
- Tax Lot 35
- Assessor Parcel Number 61-2-17-G -35A
Ownership History
Purchase Details
Home Financials for this Owner
Home Financials are based on the most recent Mortgage that was taken out on this home.Purchase Details
Home Financials for this Owner
Home Financials are based on the most recent Mortgage that was taken out on this home.Similar Homes in Falls Church, VA
Home Values in the Area
Average Home Value in this Area
Purchase History
| Date | Type | Sale Price | Title Company |
|---|---|---|---|
| Warranty Deed | $1,090,000 | First American Title | |
| Warranty Deed | $1,090,000 | First American Title | |
| Warranty Deed | $692,500 | -- |
Mortgage History
| Date | Status | Loan Amount | Loan Type |
|---|---|---|---|
| Open | $565,467 | New Conventional | |
| Closed | $565,467 | New Conventional | |
| Previous Owner | $637,500 | VA | |
| Previous Owner | $700,451 | VA | |
| Previous Owner | $692,500 | VA | |
| Previous Owner | $100,000 | Purchase Money Mortgage |
Property History
| Date | Event | Price | Change | Sq Ft Price |
|---|---|---|---|---|
| 07/31/2025 07/31/25 | Sold | $1,090,000 | -8.8% | $283 / Sq Ft |
| 05/01/2025 05/01/25 | Price Changed | $1,195,000 | -4.0% | $310 / Sq Ft |
| 04/07/2025 04/07/25 | Price Changed | $1,245,000 | -3.9% | $323 / Sq Ft |
| 03/13/2025 03/13/25 | For Sale | $1,295,000 | +87.0% | $336 / Sq Ft |
| 07/22/2014 07/22/14 | Sold | $692,500 | -1.0% | $180 / Sq Ft |
| 06/17/2014 06/17/14 | Pending | -- | -- | -- |
| 06/09/2014 06/09/14 | For Sale | $699,700 | +1.0% | $182 / Sq Ft |
| 06/04/2014 06/04/14 | Off Market | $692,500 | -- | -- |
| 05/28/2014 05/28/14 | Price Changed | $699,700 | -6.7% | $182 / Sq Ft |
| 04/24/2014 04/24/14 | For Sale | $749,700 | -- | $195 / Sq Ft |
Tax History Compared to Growth
Tax History
| Year | Tax Paid | Tax Assessment Tax Assessment Total Assessment is a certain percentage of the fair market value that is determined by local assessors to be the total taxable value of land and additions on the property. | Land | Improvement |
|---|---|---|---|---|
| 2024 | $10,456 | $840,830 | $240,000 | $600,830 |
| 2023 | $11,530 | $967,980 | $230,000 | $737,980 |
| 2022 | $10,363 | $906,210 | $210,000 | $696,210 |
| 2021 | $10,366 | $840,660 | $190,000 | $650,660 |
| 2020 | $9,942 | $800,630 | $175,000 | $625,630 |
| 2019 | $9,533 | $765,220 | $175,000 | $590,220 |
| 2018 | $8,724 | $758,620 | $175,000 | $583,620 |
| 2017 | $9,251 | $758,620 | $175,000 | $583,620 |
| 2016 | $8,470 | $692,390 | $152,000 | $540,390 |
| 2015 | $8,176 | $692,390 | $152,000 | $540,390 |
| 2014 | $4,216 | $343,000 | $143,000 | $200,000 |
Agents Affiliated with this Home
-
Melissa McGowan

Seller's Agent in 2025
Melissa McGowan
Century 21 New Millennium
(703) 244-9334
1 in this area
12 Total Sales
-
Katharine Christofides

Seller Co-Listing Agent in 2025
Katharine Christofides
Century 21 New Millennium
(202) 415-9475
1 in this area
307 Total Sales
-
Ellie Sweet
E
Buyer's Agent in 2025
Ellie Sweet
KW Metro Center
(215) 390-0668
1 in this area
7 Total Sales
-
Jaime Borda

Seller's Agent in 2014
Jaime Borda
Jaime R. Borda
(703) 675-4167
11 Total Sales
-
B
Buyer's Agent in 2014
Bonnie Blaszczyk
RE/MAX
Map
Source: Bright MLS
MLS Number: 1002956728
APN: 0612-17G-0035A
- 3504 Gordon St
- 3504 Pinetree Terrace
- 3518 Pinetree Terrace
- 3710 Madison Ln
- 3803 Bell Manor Ct
- 3800 Powell Ln Unit 1129
- 3800 Powell Ln Unit 1022
- 3800 Powell Ln Unit 1002
- 3800 Powell Ln Unit 519
- 5904 Carver Place
- 5811 Arnet St
- 6203 Parkhill Dr
- 6204 Parkhill Dr
- 3700 N Rosser St Unit 104
- 3440 Mansfield Rd
- 3341 Mansfield Rd
- 3334 Spring Ln Unit B-12
- 3905 Cook St
- 6320 Crosswoods Cir
- 3331 Lakeside View Dr Unit 6-8
