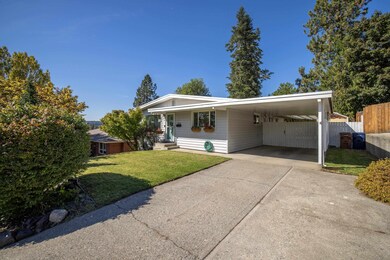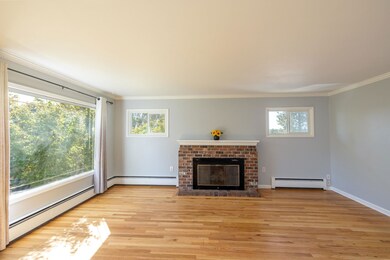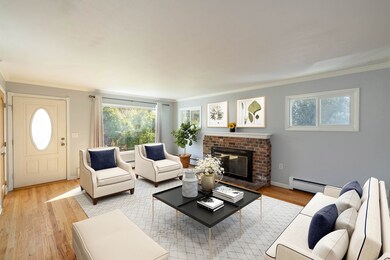
3520 W Crown Place Spokane, WA 99205
Northwest Spokane NeighborhoodHighlights
- Contemporary Architecture
- Territorial View
- Wood Flooring
- Secluded Lot
- Cathedral Ceiling
- Solid Surface Countertops
About This Home
As of November 2024Welcome to this beautifully updated mid-century 50’s rancher! This home boasts a bright and open kitchen, featuring sleek concrete countertops, stainless-steel appliances and a gas range. The kitchen flows into a welcoming dining area, perfect for both casual meals and entertaining guests! Classic hardwood floors add timeless elegance, leading to an updated bath and three generously sized bedrooms on the main level. A spacious primary suite with 3/4 bath. The daylight basement with outside entry is a standout feature, offering a recreational room for entertainment, a large, egress bedroom with a walk-in closet, and dream laundry/craft room! As you make your way outside, you will find a private outdoor space ideal for relaxation and gatherings! The home has vinyl siding, nicely landscaped with sprinkler system, large carport, storage shed, and off-street parking. Newer roof in 2021!
Last Agent to Sell the Property
Realty One Group Eclipse License #5454 Listed on: 09/20/2024
Home Details
Home Type
- Single Family
Est. Annual Taxes
- $3,930
Year Built
- Built in 1956
Lot Details
- 6,380 Sq Ft Lot
- Fenced Yard
- Secluded Lot
- Level Lot
- Sprinkler System
- Hillside Location
Home Design
- Contemporary Architecture
- Vinyl Siding
Interior Spaces
- 2,352 Sq Ft Home
- 1-Story Property
- Woodwork
- Cathedral Ceiling
- Wood Burning Fireplace
- Fireplace Features Masonry
- Wood Flooring
- Territorial Views
Kitchen
- Built-In Range
- Microwave
- Solid Surface Countertops
Bedrooms and Bathrooms
- 4 Bedrooms
- 2 Bathrooms
Laundry
- Dryer
- Washer
Basement
- Basement Fills Entire Space Under The House
- Basement with some natural light
Parking
- 3 Carport Spaces
- Off-Site Parking
Outdoor Features
- Patio
- Shed
Schools
- Glover Middle School
- Shadle Park High School
Utilities
- Window Unit Cooling System
- Furnace
- Hot Water Heating System
- High Speed Internet
- Cable TV Available
Community Details
- No Home Owners Association
Listing and Financial Details
- Assessor Parcel Number 26354.0106
Ownership History
Purchase Details
Home Financials for this Owner
Home Financials are based on the most recent Mortgage that was taken out on this home.Purchase Details
Home Financials for this Owner
Home Financials are based on the most recent Mortgage that was taken out on this home.Purchase Details
Home Financials for this Owner
Home Financials are based on the most recent Mortgage that was taken out on this home.Purchase Details
Home Financials for this Owner
Home Financials are based on the most recent Mortgage that was taken out on this home.Purchase Details
Home Financials for this Owner
Home Financials are based on the most recent Mortgage that was taken out on this home.Purchase Details
Home Financials for this Owner
Home Financials are based on the most recent Mortgage that was taken out on this home.Purchase Details
Home Financials for this Owner
Home Financials are based on the most recent Mortgage that was taken out on this home.Similar Homes in Spokane, WA
Home Values in the Area
Average Home Value in this Area
Purchase History
| Date | Type | Sale Price | Title Company |
|---|---|---|---|
| Warranty Deed | $364,500 | Cw Title | |
| Warranty Deed | $250,000 | Inland Professionals Title L | |
| Warranty Deed | $211,000 | Spokane County Title Company | |
| Warranty Deed | $164,900 | First American Title Ins Co | |
| Warranty Deed | $160,000 | Spokane County Title Co | |
| Warranty Deed | $105,900 | Pioneer Title Company | |
| Warranty Deed | $89,950 | Spokane County Title Company |
Mortgage History
| Date | Status | Loan Amount | Loan Type |
|---|---|---|---|
| Open | $305,000 | New Conventional | |
| Previous Owner | $260,364 | VA | |
| Previous Owner | $258,250 | VA | |
| Previous Owner | $200,450 | New Conventional | |
| Previous Owner | $161,767 | VA | |
| Previous Owner | $170,311 | VA | |
| Previous Owner | $168,445 | VA | |
| Previous Owner | $85,000 | Purchase Money Mortgage | |
| Previous Owner | $74,100 | No Value Available | |
| Previous Owner | $80,950 | No Value Available |
Property History
| Date | Event | Price | Change | Sq Ft Price |
|---|---|---|---|---|
| 11/06/2024 11/06/24 | Sold | $364,500 | -1.5% | $155 / Sq Ft |
| 10/04/2024 10/04/24 | Pending | -- | -- | -- |
| 10/01/2024 10/01/24 | Price Changed | $369,900 | -5.1% | $157 / Sq Ft |
| 09/25/2024 09/25/24 | For Sale | $389,900 | 0.0% | $166 / Sq Ft |
| 09/23/2024 09/23/24 | Pending | -- | -- | -- |
| 09/20/2024 09/20/24 | For Sale | $389,900 | +56.0% | $166 / Sq Ft |
| 10/22/2018 10/22/18 | Sold | $250,000 | +3.3% | $106 / Sq Ft |
| 10/03/2018 10/03/18 | Pending | -- | -- | -- |
| 09/18/2018 09/18/18 | For Sale | $242,000 | +14.7% | $103 / Sq Ft |
| 07/11/2017 07/11/17 | Sold | $211,000 | +0.5% | $90 / Sq Ft |
| 06/09/2017 06/09/17 | Pending | -- | -- | -- |
| 05/19/2017 05/19/17 | For Sale | $209,900 | -- | $89 / Sq Ft |
Tax History Compared to Growth
Tax History
| Year | Tax Paid | Tax Assessment Tax Assessment Total Assessment is a certain percentage of the fair market value that is determined by local assessors to be the total taxable value of land and additions on the property. | Land | Improvement |
|---|---|---|---|---|
| 2025 | $4,168 | $353,400 | $80,000 | $273,400 |
| 2024 | $4,168 | $420,100 | $85,000 | $335,100 |
| 2023 | $3,920 | $405,600 | $80,000 | $325,600 |
| 2022 | $3,424 | $400,800 | $80,000 | $320,800 |
| 2021 | $3,259 | $273,900 | $36,000 | $237,900 |
| 2020 | $2,894 | $234,300 | $32,000 | $202,300 |
| 2019 | $2,370 | $198,100 | $30,000 | $168,100 |
| 2018 | $2,458 | $176,600 | $30,000 | $146,600 |
| 2017 | $2,346 | $171,600 | $30,000 | $141,600 |
| 2016 | $2,206 | $157,900 | $30,000 | $127,900 |
| 2015 | $2,202 | $154,200 | $20,000 | $134,200 |
| 2014 | -- | $142,000 | $20,000 | $122,000 |
| 2013 | -- | $0 | $0 | $0 |
Agents Affiliated with this Home
-

Seller's Agent in 2024
Lisa Sweeney
Realty One Group Eclipse
(509) 990-2528
7 in this area
126 Total Sales
-

Seller Co-Listing Agent in 2024
Christina Marzetta
Realty One Group Eclipse
(509) 434-8834
2 in this area
39 Total Sales
-

Buyer's Agent in 2024
Mike Bass
CENTURY 21 Beutler & Associates
(509) 990-4980
2 in this area
150 Total Sales
-

Seller's Agent in 2018
Patrick Kendrick
REAL Broker LLC
(509) 991-2470
5 in this area
107 Total Sales
-

Buyer's Agent in 2018
Olya Gabriel
Windermere North
(509) 481-5707
1 in this area
45 Total Sales
-

Seller's Agent in 2017
Dan Pasby
Windermere North
(509) 844-5696
2 in this area
85 Total Sales
Map
Source: Spokane Association of REALTORS®
MLS Number: 202423267
APN: 26354.0106
- 5303 N Greenwood Blvd
- 3315 W Queen Place
- 5516 N Fleming St
- 3204 W Queen Place
- 5512 N G St
- 5704 N Sutherlin St
- 3805 W Queen Ave
- 3918 W Queen Ave
- 5521 N C St
- 5943 N Moore St
- 2917 W Sanson Ave
- 3222 W Eloika Ave
- 3708 W Wellesley Ave
- 3829 W Broad Ave
- 3517 W Wellesley Ave
- 5801 N Drumheller St
- 5715 N Alameda Blvd
- 3015 W Broad Ave
- 4204 W Olympic Ave
- 4910 N A St






