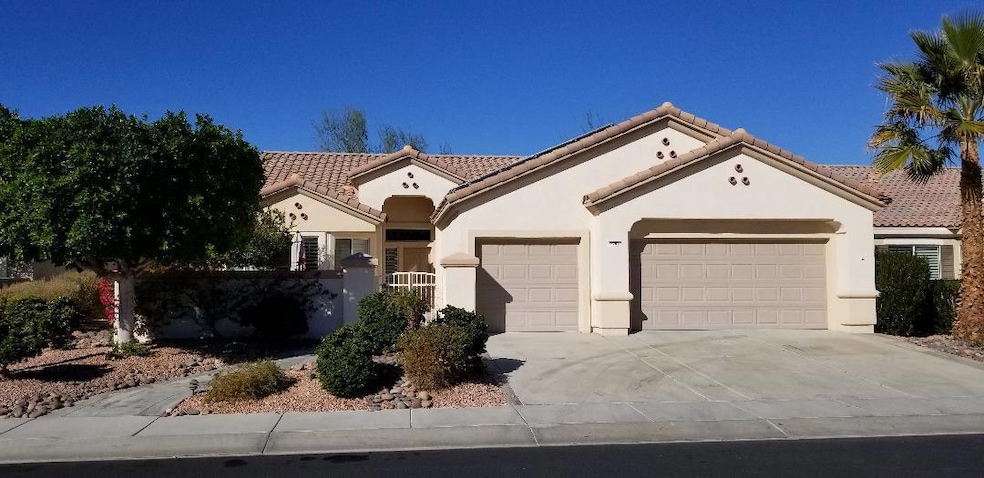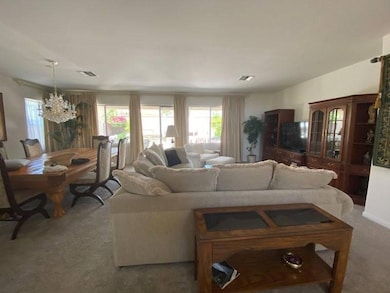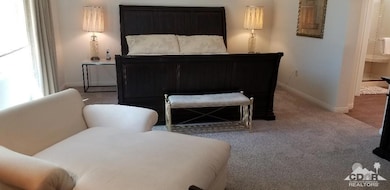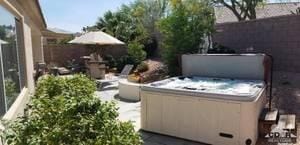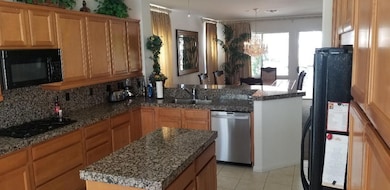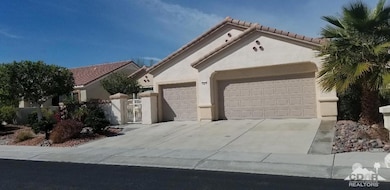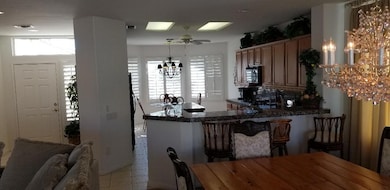35201 Cornet Way Palm Desert, CA 92211
Sun City Palm Desert NeighborhoodHighlights
- Golf Course Community
- Clubhouse
- Golf Cart Garage
- Above Ground Spa
- Secondary bathroom tub or shower combo
- Furnished
About This Home
Sun City Del Webb St Croix model . One of the newer homes in Sun City , one of the last phases to be built , located near the rear clubhouse with gym & pool , choice location with a private backyard without a home right behind you . Features include ; pool table , piano , above ground spa , front and rear patios , barbeque island , granite counters , black and stainless appliances , large master with walk in closet and bath , three tv's , solar , oversize 2 car garage with additional space for golf cart , exercise machine , breakfast bar , office / den . washer & dryer , fully furnished . inclds cable / wifi / electric / gas / gardener / water / hoa dues . 24 hour gate guarded 55 and over community offers 2 golf courses / pickleball / pools / gym / tennis / clubhouses / spas / driving range / restaurants .
Home Details
Home Type
- Single Family
Est. Annual Taxes
- $5,126
Year Built
- Built in 2003
Lot Details
- 7,405 Sq Ft Lot
- Sprinklers on Timer
Interior Spaces
- 2,032 Sq Ft Home
- 1-Story Property
- Furnished
- Ceiling Fan
- Drapes & Rods
- Living Room
Kitchen
- Breakfast Bar
- Gas Range
- Range Hood
- Recirculated Exhaust Fan
- Ice Maker
- Dishwasher
- Kitchen Island
- Granite Countertops
- Disposal
Flooring
- Carpet
- Tile
Bedrooms and Bathrooms
- 2 Bedrooms
- Walk-In Closet
- Secondary bathroom tub or shower combo
Laundry
- Laundry Room
- Dryer
- Washer
Parking
- 2 Car Attached Garage
- Garage Door Opener
- Golf Cart Garage
Pool
- Above Ground Spa
- Fiberglass Spa
- Solar Heated Spa
Outdoor Features
- Covered Patio or Porch
- Built-In Barbecue
Utilities
- Central Heating and Cooling System
- Property is located within a water district
- Gas Water Heater
- Cable TV Available
Listing and Financial Details
- Security Deposit $2,000
- The owner pays for electricity, water, gas, gardener
- Month-to-Month Lease Term
- Negotiable Lease Term
- Assessor Parcel Number 752460066
Community Details
Overview
- HOA YN
- Sun City Subdivision
Recreation
- Golf Course Community
- Tennis Courts
- Pickleball Courts
- Bocce Ball Court
Additional Features
- Clubhouse
- 24 Hour Access
Map
Source: California Desert Association of REALTORS®
MLS Number: 219112865
APN: 752-460-066
- 78589 Rainswept Way
- 35238 Flute Ave
- 78703 Stansbury Ct
- 78743 Stansbury Ct
- 78663 Stansbury Ct
- 78669 Rainswept Way
- 35093 Staccato St
- 35370 Flute Ave
- 78802 Falsetto Dr
- 78852 Stansbury Ct
- 78680 Alliance Way
- 78653 Falsetto Dr
- 35214 Staccato St
- 78634 Falsetto Dr
- 34761 Blake Dr
- 78904 Alliance Way
- 35637 Meridia Ave
- 35866 Crescent St
- 78241 Hollister Dr
- 78675 Iron Bark Dr
- 78575 Stansbury Ct
- 78916 Stansbury Ct
- 78322 Vinewood Dr
- 78312 Vinewood Dr
- 78212 Vinewood Dr
- 35491 Rosemont Dr
- 35875 Donny Cir
- 35841 Rosemont Dr
- 35330 Rosemont Dr
- 78119 Elenbrook Ct
- 36582 Crown St
- 36583 Fan Palm Way
- 78625 Morning Star
- 78374 Bovee Cir
- 78622 Waterfall Dr
- 78448 Desert Willow Dr
- 37339 Skycrest Rd
- 78237 Willowrich Dr
- 78376 Moongold Rd
- 78366 Moongold Rd
