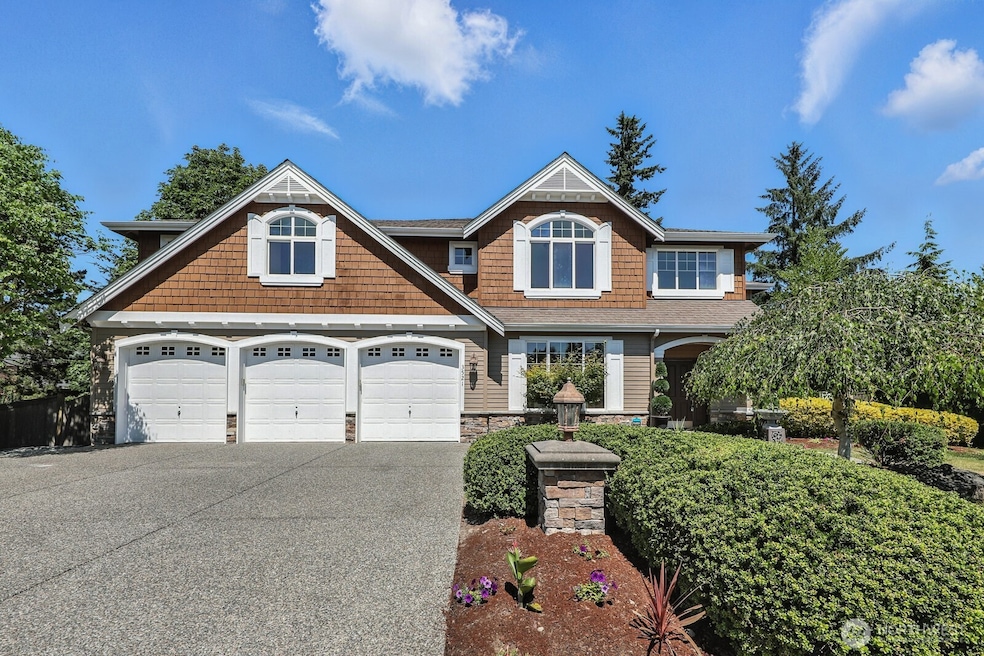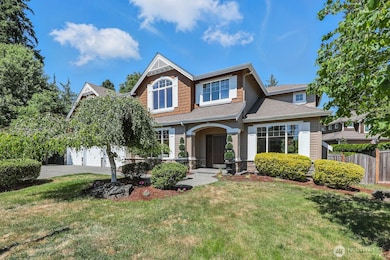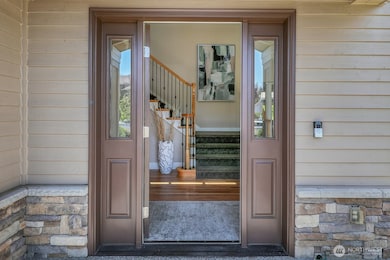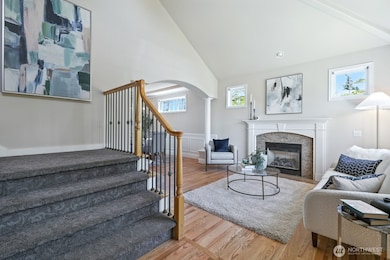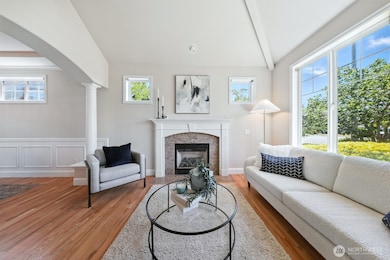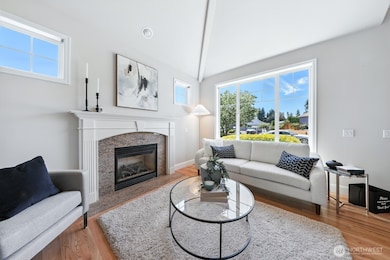
$1,750,000
- 4 Beds
- 2.5 Baths
- 3,350 Sq Ft
- 3904 172nd St SW
- Lynnwood, WA
One of the most impeccable and maintained homes in Lynnwood! with soaring ceilings and luxurious upgrades this home feels brand new. With a brand new 50-year roof and fresh interior and exterior paint. Inside you'll be greeted with freshly stained and polished hardwood floors that lead right up to your custom chef's kitchen with a dual fuel range and exhaust fan. House is also equipped with a
Malik Sims COMPASS
