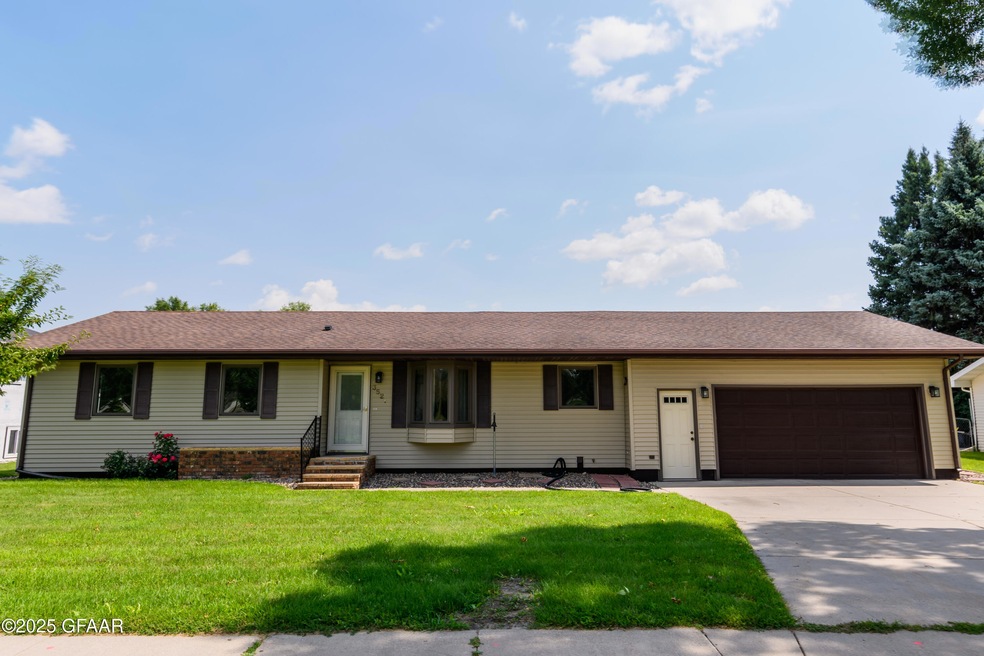
3521 Cherry St Grand Forks, ND 58201
Estimated payment $2,529/month
Highlights
- Deck
- Great Room
- Cooling Available
- J. Nelson Kelly Elementary School Rated A
- 2 Car Attached Garage
- Patio
About This Home
Awesome well kept home in south end location near schools and parks. Beautiful open floor plan with main floor great room and patio doors with view of coulee & yard, bay windows in dining room. Main floor office with French doors. 2-bed and main w/ 2-bath and laundry. 2-bed downstairs w/ family room and 3/4 bathroom.
Listing Agent
Lynn Kvidt
Greenberg Realty License #2125 Listed on: 08/14/2025
Home Details
Home Type
- Single Family
Est. Annual Taxes
- $4,858
Year Built
- Built in 1976
Lot Details
- 0.46 Acre Lot
- Lot Dimensions are 90 x 220
- Aluminum or Metal Fence
Home Design
- Block Foundation
- Metal Siding
Interior Spaces
- 1,480 Sq Ft Home
- Gas Fireplace
- Window Treatments
- Great Room
- Family Room
- Storage Room
- Basement Fills Entire Space Under The House
Kitchen
- Range
- Microwave
- Dishwasher
Bedrooms and Bathrooms
- 4 Bedrooms
- 3 Bathrooms
Laundry
- Dryer
- Washer
Parking
- 2 Car Attached Garage
- Garage Drain
- Garage Door Opener
Outdoor Features
- Deck
- Patio
Utilities
- Cooling Available
Listing and Financial Details
- Assessor Parcel Number 44292300002000
Map
Home Values in the Area
Average Home Value in this Area
Tax History
| Year | Tax Paid | Tax Assessment Tax Assessment Total Assessment is a certain percentage of the fair market value that is determined by local assessors to be the total taxable value of land and additions on the property. | Land | Improvement |
|---|---|---|---|---|
| 2024 | $4,858 | $180,000 | $0 | $0 |
| 2023 | $5,521 | $174,000 | $39,000 | $135,000 |
| 2022 | $4,800 | $162,550 | $39,000 | $123,550 |
| 2021 | $4,456 | $152,250 | $34,400 | $117,850 |
| 2020 | $4,336 | $151,600 | $33,800 | $117,800 |
| 2018 | $4,310 | $123,800 | $23,200 | $100,600 |
| 2017 | $4,124 | $123,800 | $23,200 | $100,600 |
| 2016 | $3,880 | $0 | $0 | $0 |
| 2015 | $3,417 | $0 | $0 | $0 |
| 2014 | $3,280 | $123,800 | $0 | $0 |
Property History
| Date | Event | Price | Change | Sq Ft Price |
|---|---|---|---|---|
| 08/15/2025 08/15/25 | Pending | -- | -- | -- |
| 08/14/2025 08/14/25 | For Sale | $389,900 | -- | $263 / Sq Ft |
Purchase History
| Date | Type | Sale Price | Title Company |
|---|---|---|---|
| Warranty Deed | -- | None Available |
Mortgage History
| Date | Status | Loan Amount | Loan Type |
|---|---|---|---|
| Previous Owner | $48,535 | Unknown | |
| Previous Owner | $42,000 | Unknown | |
| Previous Owner | $5,000 | Unknown |
Similar Homes in Grand Forks, ND
Source: Grand Forks Area Association of REALTORS®
MLS Number: 25-1248
APN: 44292300002000
- 3510 Cherry St Unit C8
- 725
- 815 40th Ave S Unit 154
- 815 40th Ave S Unit 119
- 3800 S Washington St
- 1950 S Washington St
- 1506 S Washington St
- 4625 S Washington St
- 618 High Plains Ct
- 824 Great Plains Ct
- 4510 Cherry St
- 2700 Olson Dr
- 224 Circle Hills Dr
- 4582 Cherry St
- 257 Northridge Hills Ct
- 4566 Belmont Rd
- 4606 Belmont Rd
- 4650 Belmont Rd
- 4698 Homestead Cir
- 2215 Cottonwood St






