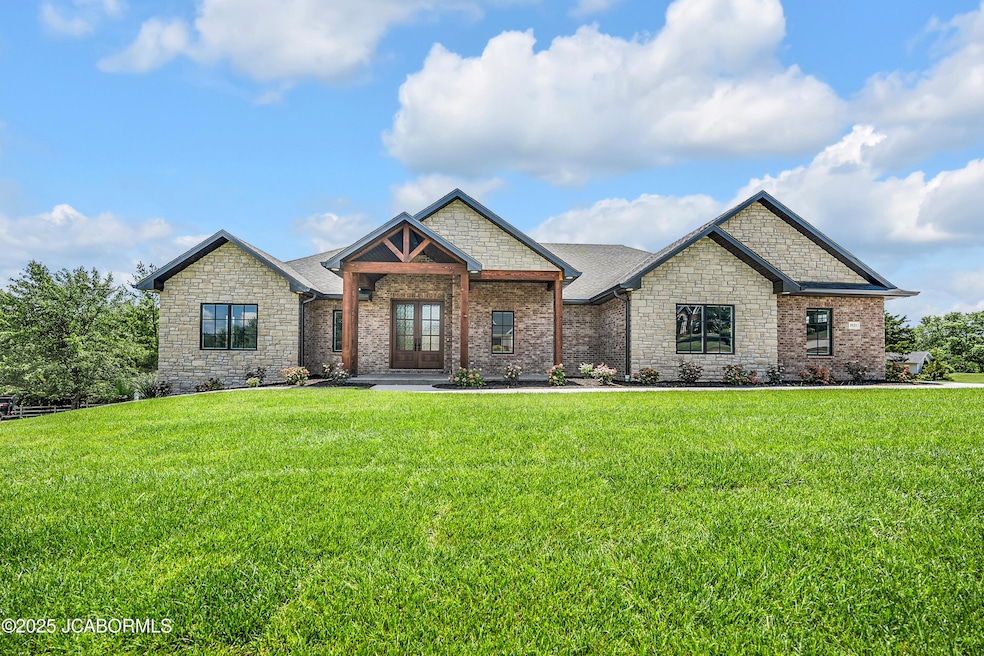
3521 Gettysburg Place Jefferson City, MO 65109
Estimated payment $4,806/month
Highlights
- New Construction
- Ranch Style House
- Wet Bar
- Primary Bedroom Suite
- Wood Flooring
- Bar
About This Home
Stunning Modern Home on .8 Acres with Spacious Living and Serene PrivacyWelcome to your dream home! This beautifully designed 5-bedroom, 3-bathroom residence offers 4,211 sq ft of modern elegance and comfort, perfectly situated on a generous .8-acre lot.Key Features:Inviting Entryway: Enter through striking cedar posts and grand double doors that set the tone for this exquisite home.Open Concept Living: Enjoy seamless flow between living, dining, and kitchen areas, ideal for entertaining and family gatherings.Gourmet Kitchen: Featuring a convenient butler pantry for extra storage and prep space.Primary Suite Retreat: The spacious primary bedroom boasts the closet of your dreams, thoughtfully connected to a large utility room for ultimate convenience.Ample Parking: A 4-car garage provides plenty of space for vehicles and storage.Outdoor Oasis: Relax or entertain on the large deck and patio, overlooking a peaceful wooded area that offers natural privacy and a tranquil buffer.This home perfectly combines modern finishes with functional design, creating a sanctuary you'll love coming home to. Don't miss the opportunity to own this exceptional property!
Home Details
Home Type
- Single Family
Est. Annual Taxes
- $468
Year Built
- 2025
Lot Details
- 0.8 Acre Lot
- Lot Dimensions are 193.04x120x339.33x262.62
- Sprinkler System
Home Design
- Ranch Style House
- Brick Exterior Construction
- Stone Exterior Construction
Interior Spaces
- 4,211 Sq Ft Home
- Wet Bar
- Bar
- Electric Fireplace
- Family Room
- Living Room
- Dining Room
- Wood Flooring
Kitchen
- Stove
- Range Hood
- Microwave
- Dishwasher
- Disposal
Bedrooms and Bathrooms
- 5 Bedrooms
- Primary Bedroom Suite
- Split Bedroom Floorplan
- Walk-In Closet
Laundry
- Laundry Room
- Laundry on main level
Basement
- Walk-Out Basement
- Basement Fills Entire Space Under The House
- Bedroom in Basement
Parking
- 4 Car Garage
- Basement Garage
Schools
- South Elementary School
- Thomas Jefferson Middle School
- Capital City High School
Utilities
- Central Air
- Heat Pump System
Community Details
- Built by Storage Solutions, LLC
- Country Club Estates Subdivision
Map
Home Values in the Area
Average Home Value in this Area
Tax History
| Year | Tax Paid | Tax Assessment Tax Assessment Total Assessment is a certain percentage of the fair market value that is determined by local assessors to be the total taxable value of land and additions on the property. | Land | Improvement |
|---|---|---|---|---|
| 2024 | $468 | $7,850 | $7,850 | $0 |
| 2023 | $468 | $7,850 | $7,850 | $0 |
| 2022 | $470 | $7,850 | $7,850 | $0 |
| 2021 | $472 | $7,850 | $7,850 | $0 |
| 2020 | $478 | $7,847 | $7,847 | $0 |
| 2019 | $465 | $7,847 | $7,847 | $0 |
| 2018 | $464 | $7,847 | $7,847 | $0 |
| 2017 | $453 | $7,847 | $7,847 | $0 |
| 2016 | -- | $7,847 | $7,847 | $0 |
| 2015 | $387 | $0 | $0 | $0 |
| 2014 | $387 | $7,847 | $7,847 | $0 |
Property History
| Date | Event | Price | Change | Sq Ft Price |
|---|---|---|---|---|
| 08/09/2025 08/09/25 | Price Changed | $875,000 | -2.8% | $208 / Sq Ft |
| 07/17/2025 07/17/25 | Price Changed | $899,900 | -5.3% | $214 / Sq Ft |
| 05/12/2025 05/12/25 | For Sale | $950,000 | -- | $226 / Sq Ft |
| 06/27/2019 06/27/19 | Sold | -- | -- | -- |
Purchase History
| Date | Type | Sale Price | Title Company |
|---|---|---|---|
| Warranty Deed | -- | Midwest Title | |
| Warranty Deed | -- | -- |
Mortgage History
| Date | Status | Loan Amount | Loan Type |
|---|---|---|---|
| Open | $620,500 | New Conventional |
About the Listing Agent

Julie Gerlach was born and raised in Jefferson City and graduated from Helias High School. She later graduated from Lincoln University with a bachelor’s in elementary education with an associate degree in early childhood education. She has worked in various education roles as a teacher at Immaculate Conception School. Currently, she works side-by-side with her husband, Mark, with his home building/construction business that they co-own together.
Julie spends most of her free time with
Julie's Other Listings
Source: Jefferson City Area Board of REALTORS®
MLS Number: 10070317
APN: 10-0.2-09-000-300-600-6
- 3515 Gettysburg Place
- 812 Strasburg Ct
- 915 Diamond Ridge
- 704 Sherwood Dr
- TBD Carriage Ct
- 0 Carriage Ct
- 1104 Fairgrounds Rd
- 714 Sardonyx Dr
- 3131 Country Club Dr
- 4507 Merry Ln
- 415 Turnberry Dr
- 3306 Rock Ridge Rd
- 811 Ronan Ct
- 3520 W Truman Blvd
- 2722 Kenwood Dr
- 236 Westpoint Ct
- 401 Windridge Ct
- 0 Emily Ln
- 3242 W Truman Blvd
- 2848 S Ten Mile Dr
- 810 Wildwood Dr
- 3026 Hogan Dr
- 4904 Charm Ridge Dr
- 2407 Hyde Park Rd
- 2111 Dalton Dr
- 2700 Cherry Creek Ct
- 1001 Madison St
- 1305 W High St Unit 2
- 309 Hart St Unit D
- 920 Millbrook Dr
- 4627 Shepherd Hills Rd
- 204 E High St Unit Downtown Modern Apartment
- 1122 Madeline St
- 106 Lafayette St Unit 106 Lafayette Furnished
- 418 Christopher Place Unit D
- 623 Woodlander Rd
- 1040 Cinnamon Dr
- 3309 Cassidy Rd Unit B
- 3303 Cassidy Rd Unit A
- 1809 Devonshire Cir Unit B






