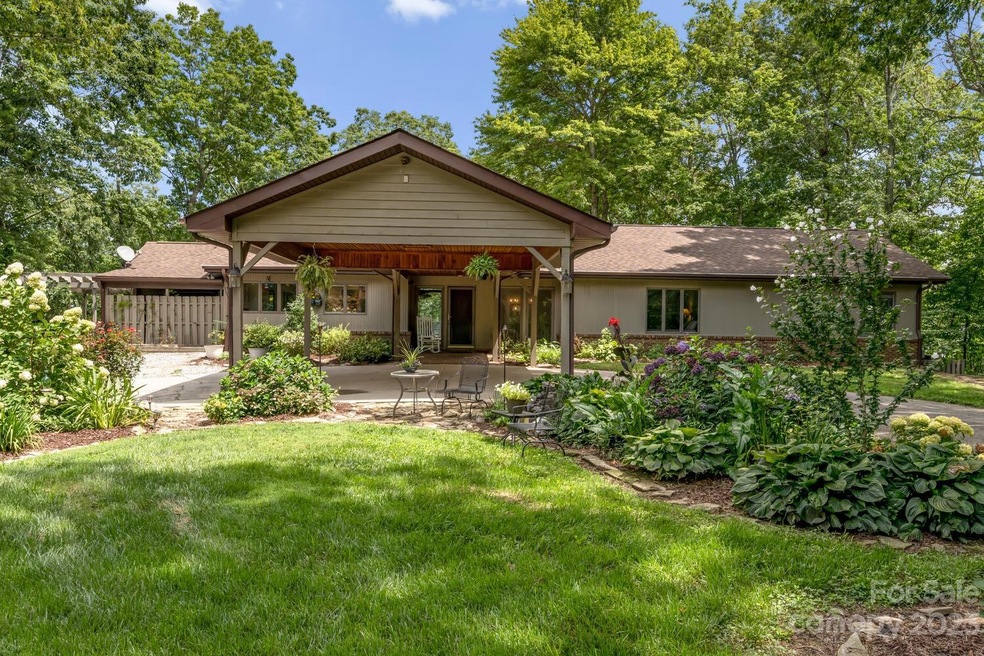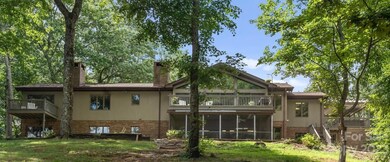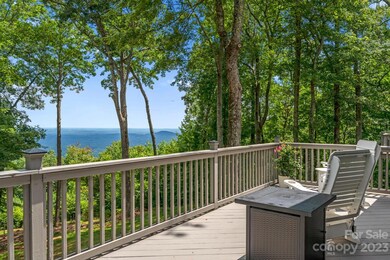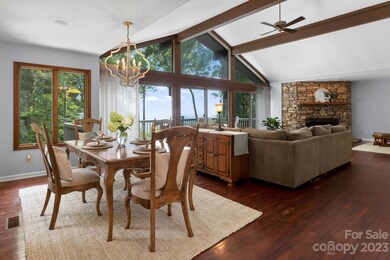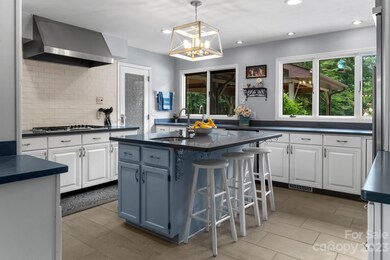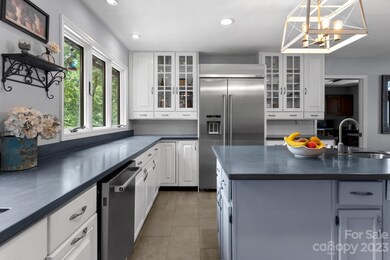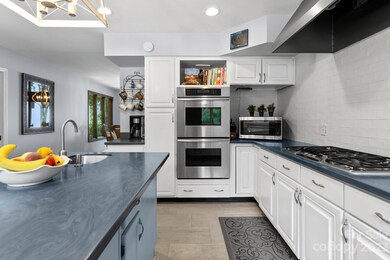
3521 Howard Gap Rd Saluda, NC 28773
Highlights
- Open Floorplan
- Fireplace in Primary Bedroom
- Private Lot
- Mountain View
- Deck
- Wooded Lot
About This Home
As of July 2023Perched on a private knoll, this home offers long range mountain views and no HOA. The property is bordered by 52 acres of conservancy land and has many recent upgrades including a kitchen remodel in 2019, new roof in 2016 and new HVAC in 2017. Enjoy the sights of nature from the multiple porches on this property. Even the detached garage has its own porch! This ranch style home offers second living quarters on the lower level with an additional kitchen, laundry hook up and HVAC. Zoning allows for short term vacation rentals. Main driveway is concrete and an additional gravel driveway to the lower portion of the property has been graded in where there is storage space for trailers, etc. Water and electricity have been run to the graded out area as well. This home has so much potential, you must come see it for yourself. A home warranty is provided at no cost to the buyer.
Last Agent to Sell the Property
Keller Williams Mtn Partners, LLC Brokerage Email: cindirhodesrealtor@gmail.com License #326631 Listed on: 04/17/2023

Co-Listed By
Keller Williams Mtn Partners, LLC Brokerage Email: cindirhodesrealtor@gmail.com License #335835
Home Details
Home Type
- Single Family
Est. Annual Taxes
- $2,884
Year Built
- Built in 1985
Lot Details
- Private Lot
- Paved or Partially Paved Lot
- Level Lot
- Cleared Lot
- Wooded Lot
- Property is zoned MX
Parking
- 2 Car Detached Garage
- Carport
- Handicap Parking
- Porte-Cochere
- Workshop in Garage
- Garage Door Opener
- Circular Driveway
- 4 Open Parking Spaces
Home Design
- Ranch Style House
- Brick Exterior Construction
- Composition Roof
- Wood Siding
Interior Spaces
- Open Floorplan
- Wired For Data
- Self Contained Fireplace Unit Or Insert
- Gas Fireplace
- Window Screens
- Pocket Doors
- Family Room with Fireplace
- Living Room with Fireplace
- Screened Porch
- Mountain Views
- Partially Finished Basement
- Workshop
- Pull Down Stairs to Attic
- Laundry Room
Kitchen
- Double Self-Cleaning Oven
- Electric Oven
- Gas Range
- Dishwasher
- Kitchen Island
- Disposal
Flooring
- Wood
- Parquet
- Brick
- Linoleum
- Stone
- Tile
- Vinyl
Bedrooms and Bathrooms
- 4 Bedrooms | 3 Main Level Bedrooms
- Fireplace in Primary Bedroom
Accessible Home Design
- Halls are 36 inches wide or more
- Garage doors are at least 85 inches wide
- Entry Slope Less Than 1 Foot
Outdoor Features
- Deck
- Separate Outdoor Workshop
Additional Homes
- Separate Entry Quarters
Schools
- Saluda Elementary School
- Polk Middle School
- Polk High School
Utilities
- Vented Exhaust Fan
- Heat Pump System
- Electric Water Heater
- Septic Tank
- Cable TV Available
Listing and Financial Details
- Assessor Parcel Number P34-49
Community Details
Recreation
- Trails
Security
- Card or Code Access
Ownership History
Purchase Details
Home Financials for this Owner
Home Financials are based on the most recent Mortgage that was taken out on this home.Purchase Details
Home Financials for this Owner
Home Financials are based on the most recent Mortgage that was taken out on this home.Purchase Details
Home Financials for this Owner
Home Financials are based on the most recent Mortgage that was taken out on this home.Purchase Details
Purchase Details
Similar Homes in Saluda, NC
Home Values in the Area
Average Home Value in this Area
Purchase History
| Date | Type | Sale Price | Title Company |
|---|---|---|---|
| Warranty Deed | $1,025,000 | None Listed On Document | |
| Special Warranty Deed | $259,937 | None Available | |
| Warranty Deed | $525,000 | None Available | |
| Deed | $162,500 | -- | |
| Deed | -- | -- |
Mortgage History
| Date | Status | Loan Amount | Loan Type |
|---|---|---|---|
| Open | $726,200 | New Conventional | |
| Previous Owner | $100,000 | Credit Line Revolving | |
| Previous Owner | $499,000 | New Conventional | |
| Previous Owner | $50,000 | Stand Alone Refi Refinance Of Original Loan | |
| Previous Owner | $441,500 | Stand Alone Refi Refinance Of Original Loan | |
| Previous Owner | $18,250 | Credit Line Revolving | |
| Previous Owner | $412,000 | New Conventional | |
| Previous Owner | $270,000 | Commercial | |
| Previous Owner | $417,000 | New Conventional | |
| Previous Owner | $420,000 | Adjustable Rate Mortgage/ARM |
Property History
| Date | Event | Price | Change | Sq Ft Price |
|---|---|---|---|---|
| 07/21/2023 07/21/23 | Sold | $1,025,000 | -18.0% | $202 / Sq Ft |
| 04/18/2023 04/18/23 | Price Changed | $1,250,000 | -0.1% | $246 / Sq Ft |
| 04/17/2023 04/17/23 | For Sale | $1,250,900 | +381.2% | $246 / Sq Ft |
| 04/25/2016 04/25/16 | Sold | $259,937 | -39.2% | $56 / Sq Ft |
| 03/29/2016 03/29/16 | Pending | -- | -- | -- |
| 12/09/2015 12/09/15 | For Sale | $427,500 | -- | $92 / Sq Ft |
Tax History Compared to Growth
Tax History
| Year | Tax Paid | Tax Assessment Tax Assessment Total Assessment is a certain percentage of the fair market value that is determined by local assessors to be the total taxable value of land and additions on the property. | Land | Improvement |
|---|---|---|---|---|
| 2024 | $2,884 | $409,501 | $56,803 | $352,698 |
| 2023 | $2,843 | $409,501 | $56,803 | $352,698 |
| 2022 | $2,755 | $409,501 | $56,803 | $352,698 |
| 2021 | $2,727 | $409,501 | $56,803 | $352,698 |
| 2020 | $2,811 | $399,815 | $136,130 | $263,685 |
| 2019 | $2,811 | $399,815 | $136,130 | $263,685 |
| 2018 | $2,691 | $399,815 | $136,130 | $263,685 |
| 2017 | $2,408 | $374,818 | $133,880 | $240,938 |
| 2016 | $2,468 | $374,818 | $133,880 | $240,938 |
| 2015 | $2,358 | $0 | $0 | $0 |
| 2014 | $2,321 | $0 | $0 | $0 |
| 2013 | -- | $0 | $0 | $0 |
Agents Affiliated with this Home
-

Seller's Agent in 2023
Cindi Rhodes
Keller Williams Mtn Partners, LLC
(828) 817-7601
1 in this area
49 Total Sales
-
K
Seller Co-Listing Agent in 2023
Kyle Rhodes
Keller Williams Mtn Partners, LLC
(828) 699-8898
1 in this area
18 Total Sales
-

Buyer's Agent in 2023
Anna Conner
Relocate828 LLC
(828) 779-9802
6 in this area
44 Total Sales
-
K
Buyer Co-Listing Agent in 2023
Kerry Griffin
Relocate828 LLC
-

Seller's Agent in 2016
Alysia Maher
Allen Tate/Beverly-Hanks Hendersonville
(828) 776-0291
42 Total Sales
-

Buyer's Agent in 2016
Laura Moye
Mosaic Community Lifestyle Realty
(828) 301-4518
114 Total Sales
Map
Source: Canopy MLS (Canopy Realtor® Association)
MLS Number: 4021296
APN: P34-49
- 64 Wells Ln
- Lot 23 Miller Mountain Rd
- 160 Lakota Ln
- 81 Jericho Dr
- LOT 8 Azalea Way
- LOT 7 Azalea Way
- LOT 11 Rhododendron Dr
- LOT 13 Rhododendron Dr Unit 13
- LOT 14 Rhododendron Dr
- LOT 12 Rhododendron Dr
- 0 Judge Rd
- 43 Hungryneck Hollow Ln
- 60 Skyview Dr
- 24 Skyview Dr Unit D
- 36 Skyview Dr Unit C
- 43 Skyview Dr Unit F
- 55 Skyview Dr Unit E
- 780 Rixhaven Dr
- Lot 6 Miller Mountain Rd Unit 6
- 0000 TBD Miller Mountain Rd
