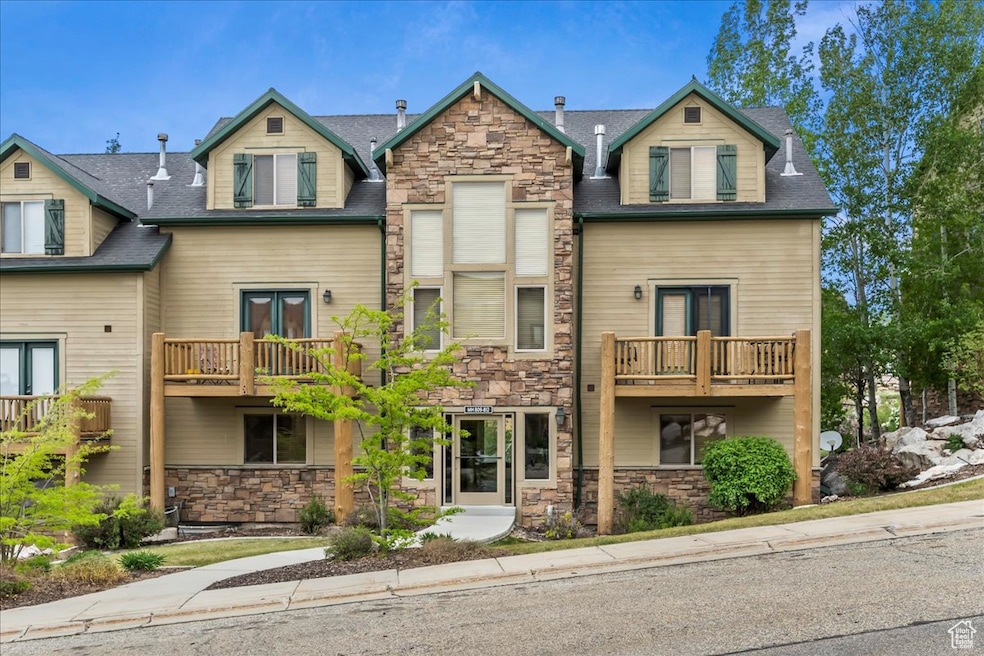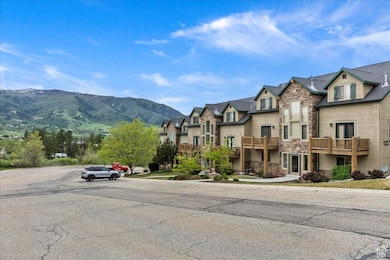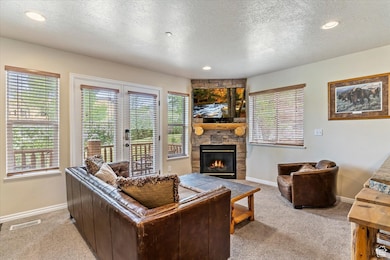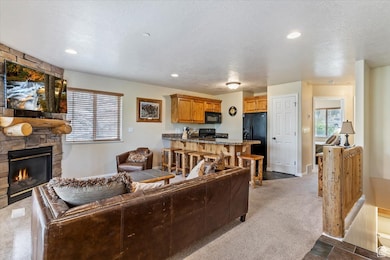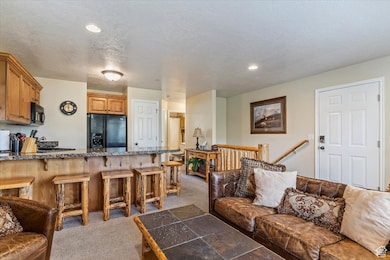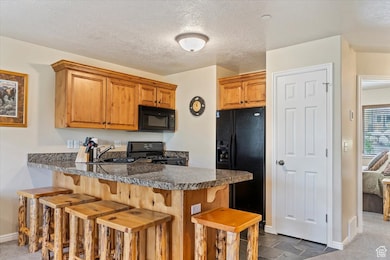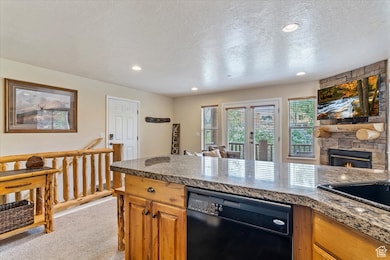
Estimated payment $3,758/month
Highlights
- Heated Pool and Spa
- Mountain View
- Sauna
- Valley Elementary School Rated A-
- Clubhouse
- Granite Countertops
About This Home
Solid mountain getaway with room to breathe! This 3-bedroom, 3-bath cabin style condo delivers rugged charm and practical comfort. Each spacious bedroom has its own full bath for maximum privacy. Located just a short distance from 3 premier ski resorts, this turn-key property is ideal as a full-time residence or vacation home. With all appliances & furniture included, this home won't last long! Schedule your showing today!
Property Details
Home Type
- Condominium
Est. Annual Taxes
- $5,688
Year Built
- Built in 2004
Lot Details
- Landscaped
- Sprinkler System
HOA Fees
- $368 Monthly HOA Fees
Property Views
- Mountain
- Valley
Home Design
- Stone Siding
- Log Siding
- Stucco
Interior Spaces
- 1,300 Sq Ft Home
- 2-Story Property
- Gas Log Fireplace
- Double Pane Windows
- Blinds
- French Doors
- Entrance Foyer
Kitchen
- Gas Oven
- Gas Range
- Range Hood
- Microwave
- Granite Countertops
- Disposal
Flooring
- Carpet
- Tile
Bedrooms and Bathrooms
- 3 Bedrooms | 1 Main Level Bedroom
- Primary Bedroom located in the basement
- 3 Full Bathrooms
Laundry
- Dryer
- Washer
Basement
- Basement Fills Entire Space Under The House
- Exterior Basement Entry
Parking
- 2 Parking Spaces
- 2 Open Parking Spaces
Pool
- Heated Pool and Spa
- Heated In Ground Pool
- Fence Around Pool
Outdoor Features
- Balcony
- Covered Patio or Porch
Schools
- Valley Elementary School
- Snowcrest Middle School
- Weber High School
Utilities
- Forced Air Heating and Cooling System
- Natural Gas Connected
Listing and Financial Details
- Assessor Parcel Number 22-213-0024
Community Details
Overview
- Association fees include trash
- Peak 2 Peak Management Association, Phone Number (801) 745-2009
- Moose Hollow Subdivision
Amenities
- Community Fire Pit
- Community Barbecue Grill
- Picnic Area
- Sauna
- Clubhouse
Recreation
- Community Playground
- Community Pool
- Hiking Trails
- Snow Removal
Pet Policy
- Pets Allowed
Map
Home Values in the Area
Average Home Value in this Area
Tax History
| Year | Tax Paid | Tax Assessment Tax Assessment Total Assessment is a certain percentage of the fair market value that is determined by local assessors to be the total taxable value of land and additions on the property. | Land | Improvement |
|---|---|---|---|---|
| 2025 | $5,689 | $576,889 | $170,000 | $406,889 |
| 2024 | $5,689 | $598,000 | $170,000 | $428,000 |
| 2023 | $5,072 | $526,000 | $150,000 | $376,000 |
| 2022 | $4,367 | $461,000 | $150,000 | $311,000 |
| 2021 | $3,467 | $339,000 | $100,000 | $239,000 |
| 2020 | $3,219 | $289,000 | $70,000 | $219,000 |
| 2019 | $2,993 | $257,000 | $65,000 | $192,000 |
| 2018 | $2,794 | $230,000 | $65,000 | $165,000 |
| 2017 | $2,293 | $184,000 | $60,000 | $124,000 |
| 2016 | $2,030 | $160,324 | $60,000 | $100,324 |
| 2015 | $1,988 | $155,324 | $55,000 | $100,324 |
| 2014 | $2,032 | $155,324 | $55,000 | $100,324 |
Property History
| Date | Event | Price | List to Sale | Price per Sq Ft |
|---|---|---|---|---|
| 09/29/2025 09/29/25 | Pending | -- | -- | -- |
| 05/19/2025 05/19/25 | For Sale | $550,000 | -- | $423 / Sq Ft |
Purchase History
| Date | Type | Sale Price | Title Company |
|---|---|---|---|
| Special Warranty Deed | -- | Metro National Title | |
| Interfamily Deed Transfer | -- | Metro National Title | |
| Warranty Deed | -- | Metro National Title Ogden | |
| Warranty Deed | -- | Metro National Title Ogden |
Mortgage History
| Date | Status | Loan Amount | Loan Type |
|---|---|---|---|
| Previous Owner | $309,225 | Purchase Money Mortgage | |
| Previous Owner | $220,000 | Purchase Money Mortgage |
About the Listing Agent

Adam has been a Full Time Realtor for over 21+ years. He has the Market knowledge and experience to guide you smoothly through the process of buying and selling Real Estate.
He is committed to providing his clients with superior customer service and top-tier expertise to make your experience second to none.
As a RE/MAX agent, he is dedicated to helping his clients find the home of their dreams. Whether you are buying or selling a home or just curious about the local market, he
Adam's Other Listings
Source: UtahRealEstate.com
MLS Number: 2086258
APN: 22-213-0024
- 3521 N Fox Run Unit 811
- 3521 N Fox Run Dr Unit 803
- 3521 N Fox Run Dr Unit 806
- 5060 Lakeview Dr Unit 1105
- 5060 E Lakeview Dr Unit 1109
- 5060 E Lakeview Dr Unit 1108
- 3562 N Fox Run Dr Unit 403
- 3562 N Fox Run Dr Unit 406
- 3521 N Moosehollow Dr Unit 1202
- 3615 N Wolf Dr Unit 309
- 3615 N Wolf Lodge Dr Unit 805
- 3615 N Wolf Dr Unit 804
- 3615 N Wolf Lodge Dr Unit 211
- 3615 N Wolf Creek Dr Unit 709
- 3543 N Creekside Way
- 3543 N Creekside Way Unit 63
- 3518 Moosehollow Dr
- 3567 N Lakeview Ct
- 3480 N 5100 E
- 3503 N Willow Creek Ln
