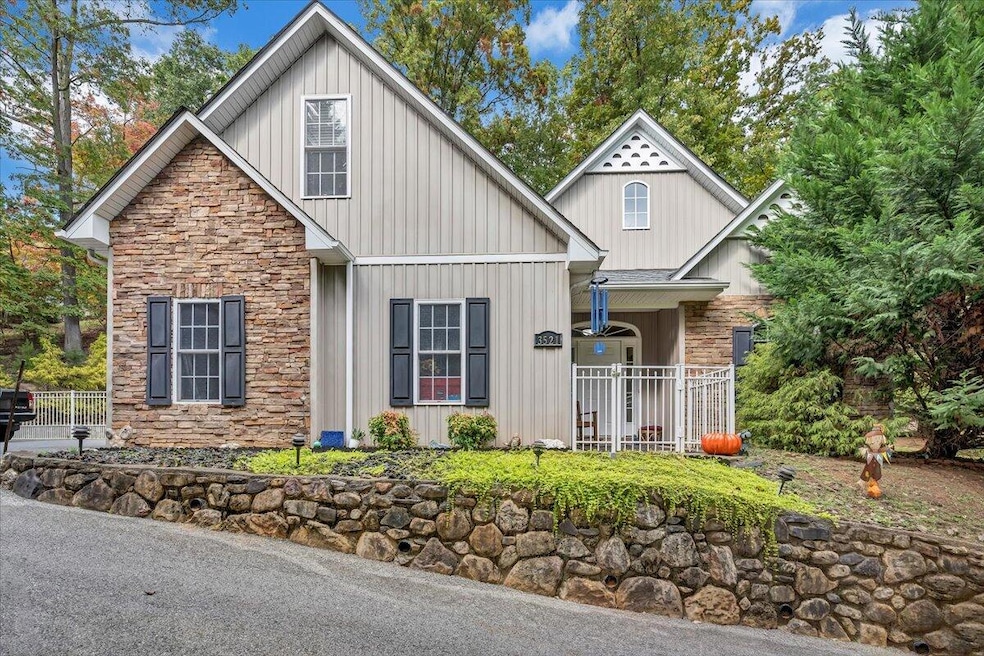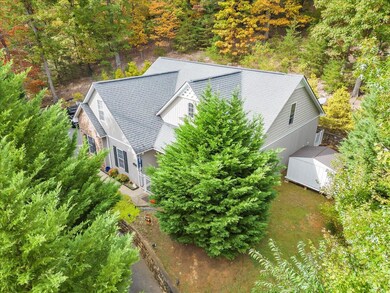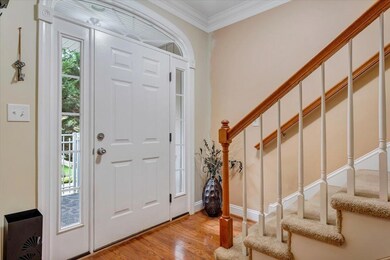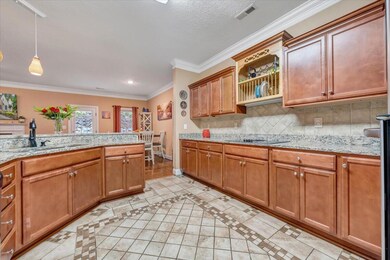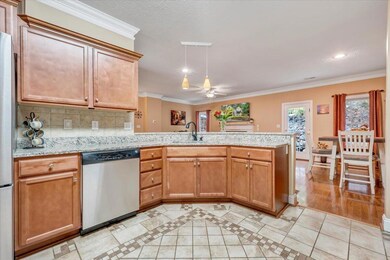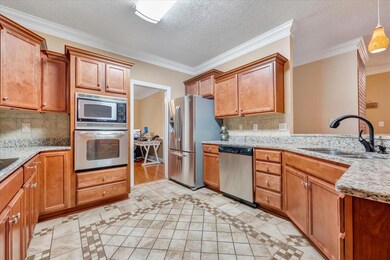
3521 Penn Forest Blvd Roanoke, VA 24018
Cave Spring NeighborhoodHighlights
- No HOA
- Fenced Yard
- Patio
- Hidden Valley Middle School Rated A
- 2 Car Attached Garage
- Shed
About This Home
As of January 2024This beautiful house offers a fantastic opportunity for those seeking a spacious and comfortable home. With 4 bedrooms, 2.5 bathrooms, and a generous size of 2,114 square feet, this property provides ample space. Spacious kitchen featuring granite countertops, perfect for preparing delicious meals and entertaining guests. The open floor plan creates a seamless flow between the kitchen, dining area, and large family room with a cozy fireplace, making it an ideal space for relaxation and quality time with family and friends. The main level master bedroom offers convenience and privacy, while the remaining three bedrooms provide versatility for various needs such as a home office or guest rooms. The formal dining room can easily be transformed into an office space to meet your professional
Last Agent to Sell the Property
COLDWELL BANKER TOWNSIDE, REALTORS(r) License #0225191711 Listed on: 10/17/2023

Home Details
Home Type
- Single Family
Est. Annual Taxes
- $3,585
Year Built
- Built in 2009
Lot Details
- 0.5 Acre Lot
- Fenced Yard
Home Design
- Slab Foundation
Interior Spaces
- 2,114 Sq Ft Home
- 2-Story Property
- Family Room with Fireplace
- Laundry on main level
Kitchen
- Built-In Oven
- Cooktop
- Built-In Microwave
- Dishwasher
Bedrooms and Bathrooms
- 4 Bedrooms | 1 Main Level Bedroom
Parking
- 2 Car Attached Garage
- Off-Street Parking
Outdoor Features
- Patio
- Shed
Schools
- Green Valley Elementary School
- Cave Spring Middle School
- Cave Spring High School
Utilities
- Central Air
- Heat Pump System
- Electric Water Heater
Community Details
- No Home Owners Association
Listing and Financial Details
- Tax Lot 1
Ownership History
Purchase Details
Home Financials for this Owner
Home Financials are based on the most recent Mortgage that was taken out on this home.Purchase Details
Home Financials for this Owner
Home Financials are based on the most recent Mortgage that was taken out on this home.Purchase Details
Home Financials for this Owner
Home Financials are based on the most recent Mortgage that was taken out on this home.Similar Homes in Roanoke, VA
Home Values in the Area
Average Home Value in this Area
Purchase History
| Date | Type | Sale Price | Title Company |
|---|---|---|---|
| Bargain Sale Deed | $400,000 | Star City Title | |
| Deed | $299,000 | Century Title Services Inc | |
| Deed | $317,000 | None Available |
Mortgage History
| Date | Status | Loan Amount | Loan Type |
|---|---|---|---|
| Open | $407,000 | New Conventional | |
| Previous Owner | $231,053 | New Conventional | |
| Previous Owner | $206,000 | New Conventional | |
| Previous Owner | $254,000 | New Conventional | |
| Previous Owner | $275,500 | New Conventional | |
| Previous Owner | $301,150 | New Conventional |
Property History
| Date | Event | Price | Change | Sq Ft Price |
|---|---|---|---|---|
| 01/19/2024 01/19/24 | Sold | $400,000 | -3.6% | $189 / Sq Ft |
| 12/03/2023 12/03/23 | Pending | -- | -- | -- |
| 11/21/2023 11/21/23 | For Sale | $415,000 | +3.8% | $196 / Sq Ft |
| 11/20/2023 11/20/23 | Off Market | $400,000 | -- | -- |
| 11/12/2023 11/12/23 | Price Changed | $415,000 | -3.5% | $196 / Sq Ft |
| 10/17/2023 10/17/23 | For Sale | $430,000 | +43.8% | $203 / Sq Ft |
| 09/17/2018 09/17/18 | Sold | $299,000 | -0.3% | $141 / Sq Ft |
| 08/01/2018 08/01/18 | Pending | -- | -- | -- |
| 06/18/2018 06/18/18 | For Sale | $299,950 | -- | $142 / Sq Ft |
Tax History Compared to Growth
Tax History
| Year | Tax Paid | Tax Assessment Tax Assessment Total Assessment is a certain percentage of the fair market value that is determined by local assessors to be the total taxable value of land and additions on the property. | Land | Improvement |
|---|---|---|---|---|
| 2024 | $3,914 | $376,300 | $46,800 | $329,500 |
| 2023 | $3,585 | $338,200 | $45,000 | $293,200 |
| 2022 | $3,369 | $309,100 | $40,500 | $268,600 |
| 2021 | $3,253 | $298,400 | $38,000 | $260,400 |
| 2020 | $3,188 | $292,500 | $35,000 | $257,500 |
| 2019 | $3,134 | $287,500 | $33,000 | $254,500 |
| 2018 | $3,061 | $284,100 | $33,000 | $251,100 |
| 2017 | $3,061 | $280,800 | $33,000 | $247,800 |
| 2016 | $3,029 | $277,900 | $33,000 | $244,900 |
| 2015 | $3,025 | $277,500 | $33,000 | $244,500 |
| 2014 | $3,029 | $277,900 | $33,000 | $244,900 |
Agents Affiliated with this Home
-
Irina Hallacher

Seller's Agent in 2024
Irina Hallacher
COLDWELL BANKER TOWNSIDE, REALTORS(r)
(540) 521-9943
22 in this area
237 Total Sales
-
Alla Scott

Seller Co-Listing Agent in 2024
Alla Scott
COLDWELL BANKER TOWNSIDE, REALTORS(r)
(540) 814-1883
17 in this area
218 Total Sales
-
Jason Murphy
J
Buyer's Agent in 2024
Jason Murphy
KELLER WILLIAMS REALTY ROANOKE
(540) 597-6669
3 in this area
18 Total Sales
-
Christy Crouch

Seller's Agent in 2018
Christy Crouch
RE/MAX
(540) 312-0085
62 in this area
548 Total Sales
-
Tony Crouch
T
Seller Co-Listing Agent in 2018
Tony Crouch
MAC WESTLAND REAL ESTATE GROUP
(540) 208-6102
18 in this area
168 Total Sales
Map
Source: Roanoke Valley Association of REALTORS®
MLS Number: 902511
APN: 087.05-01-05.01-0000
- 3337 Hollyfield Cir
- 3525 Kenwick Trail
- 3526 Kenwick Trail
- 3519 Verona Trail
- 3608 Verona Trail
- 2973 Tree Swallow Rd
- 4816 Colonial Ave
- 3400 Kim Ct Unit A9
- 3624 Manassas Dr
- 3406 Kim Ct Unit B11
- 2952 Tree Swallow Rd
- 3365 Forest Ridge Rd
- 3725 Colonial Ave
- 4913 Colonial Ave
- 3384 Morning Dove Rd
- 4919 Colonial Ave
- 3735 Martinell Ave
- 3717 Martinell Ave
- 5666 Penguin Dr
- 4131 Snowbird Cir
