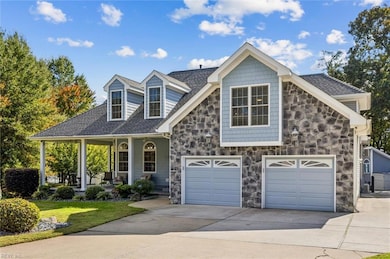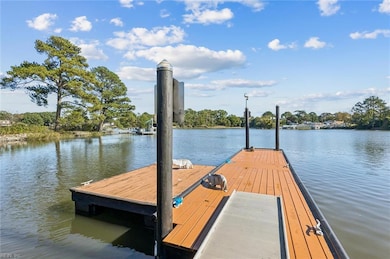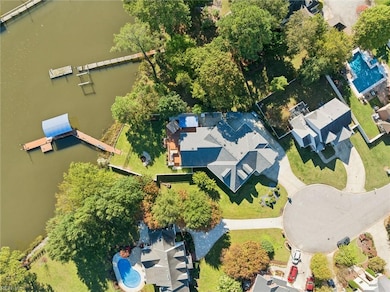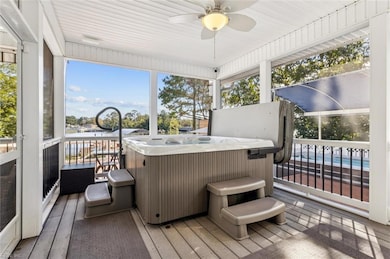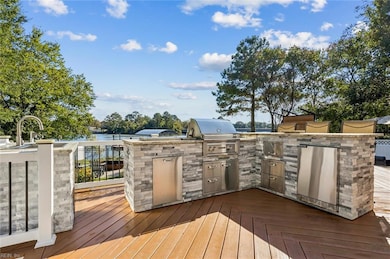
3521 Riverstone Way Chesapeake, VA 23325
Indian River NeighborhoodEstimated payment $6,261/month
Highlights
- Docks
- Boat Lift
- Spa
- Home fronts navigable water
- Deep Water Access
- River View
About This Home
Resort Waterfront Oasis
Welcome to stunning executive living, in one of Chesapeake’s finest hidden neighborhoods off the Elizabeth River near Norfolk’s Waterside. This ultimate entertainer's paradise features private deep-water access w/boat lift & $400k+ of remarkable upgrades since ‘19. Illuminate your evenings w/multiple Ng fire features on extraordinary waterfront deck w/custom outdoor kitchen, whole-home audio system, & enjoy the Endless E700 swim spa workouts or the hot tub’s serene relaxation. Inside the welcoming foyer acacia bamboo floors & entertainer’s kitchen featuring stainless-steel appliances w/wine fridge opens to the great room w/scenic river views. Unwind at the wet bar or 1200-bottle climate-controlled wine reserve. Recent updates include renovated bathrooms, 38kw whole-home generator, water filtration system, & RV parking. The exterior boasts a generous ¾ wrap-around porch, irrigation system, vinyl privacy fence, fixed pier +33’ floating dock, & 3 car garage.
Home Details
Home Type
- Single Family
Est. Annual Taxes
- $7,300
Year Built
- Built in 2001
Lot Details
- 0.38 Acre Lot
- Home fronts navigable water
- River Front
- Cul-De-Sac
- Privacy Fence
- Back Yard Fenced
- Sprinkler System
- Property is zoned R10S
Home Design
- Transitional Architecture
- Asphalt Shingled Roof
- Masonry Siding
- Stone Siding
Interior Spaces
- 3,200 Sq Ft Home
- 2-Story Property
- Bar
- Cathedral Ceiling
- Ceiling Fan
- 2 Fireplaces
- Gas Fireplace
- Window Treatments
- Entrance Foyer
- Workshop
- Screened Porch
- Utility Room
- River Views
- Crawl Space
- Home Security System
Kitchen
- Breakfast Area or Nook
- Gas Range
- Microwave
- Dishwasher
- Disposal
Flooring
- Bamboo
- Wood
- Ceramic Tile
Bedrooms and Bathrooms
- 4 Bedrooms
- Primary Bedroom on Main
- En-Suite Primary Bedroom
- Walk-In Closet
- Dual Vanity Sinks in Primary Bathroom
Laundry
- Dryer
- Washer
Attic
- Attic Fan
- Permanent Attic Stairs
Parking
- 3 Car Attached Garage
- Electric Vehicle Home Charger
- Garage Door Opener
- Driveway
Accessible Home Design
- Standby Generator
Pool
- Spa
- Above Ground Pool
Outdoor Features
- Deep Water Access
- Boat Lift
- Docks
- Deck
Schools
- Norfolk Highlands Primary Elementary School
- Indian River Middle School
- Indian River High School
Utilities
- Forced Air Zoned Heating and Cooling System
- Heating System Uses Natural Gas
- Programmable Thermostat
- 220 Volts
- Well
- Gas Water Heater
- Cable TV Available
Community Details
- No Home Owners Association
- All Others Area 31 Subdivision
Map
Home Values in the Area
Average Home Value in this Area
Tax History
| Year | Tax Paid | Tax Assessment Tax Assessment Total Assessment is a certain percentage of the fair market value that is determined by local assessors to be the total taxable value of land and additions on the property. | Land | Improvement |
|---|---|---|---|---|
| 2025 | $7,300 | $769,400 | $210,000 | $559,400 |
| 2024 | $7,300 | $722,800 | $200,000 | $522,800 |
| 2023 | $6,618 | $709,700 | $180,000 | $529,700 |
| 2022 | $6,569 | $650,400 | $168,000 | $482,400 |
| 2021 | $6,168 | $587,400 | $160,000 | $427,400 |
| 2020 | $6,111 | $582,000 | $160,000 | $422,000 |
| 2019 | $5,408 | $515,000 | $160,000 | $355,000 |
| 2018 | $5,407 | $498,100 | $160,000 | $338,100 |
| 2017 | $5,230 | $498,100 | $160,000 | $338,100 |
| 2016 | $5,230 | $498,100 | $160,000 | $338,100 |
| 2015 | $5,230 | $498,100 | $160,000 | $338,100 |
| 2014 | $5,230 | $498,100 | $160,000 | $338,100 |
Property History
| Date | Event | Price | List to Sale | Price per Sq Ft |
|---|---|---|---|---|
| 11/14/2025 11/14/25 | Price Changed | $1,078,000 | +7.8% | $337 / Sq Ft |
| 11/12/2025 11/12/25 | Pending | -- | -- | -- |
| 10/17/2025 10/17/25 | For Sale | $1,000,000 | -- | $313 / Sq Ft |
Purchase History
| Date | Type | Sale Price | Title Company |
|---|---|---|---|
| Warranty Deed | $589,000 | Attorney |
About the Listing Agent

With over 40 years of experience in real estate, I have been successfully & efficiently selling homes in Hampton Roads. My distinctive approach consists of transparency, innovative marketing, expert negotiations, & the ability to keep people & transactions on track – calmly & professionally. I’ve spent decades excelling in the competitive landscape of Hampton Roads real estate, establishing a reputation as a well-respected & innovative agent/broker. My business is built on communication,
Greg's Other Listings
Source: Real Estate Information Network (REIN)
MLS Number: 10606464
APN: 0134023000060
- 3317 Hornsea Rd
- 1203 Myrtle Ave
- 1204 Myrtle Ave
- 708 Sparrow Rd
- 3006 Menands Dr
- 701 Wingfield Ave
- 123 Ridgewood Rd
- 727 Sparrow Rd
- 402 Stalham Rd Unit A
- 1301 Elder Ave
- 3009 Mattox Dr
- 3532 Bow St
- 1400 Hazel Ave
- 3005 Scotia Dr
- 2910 Kilbride Dr
- 1324 Wingfield Ave
- 3505 Byrn Brae Dr
- 3513 Byrn Brae Dr
- 1330 Wingfield Ave
- Lot Angora Dr

