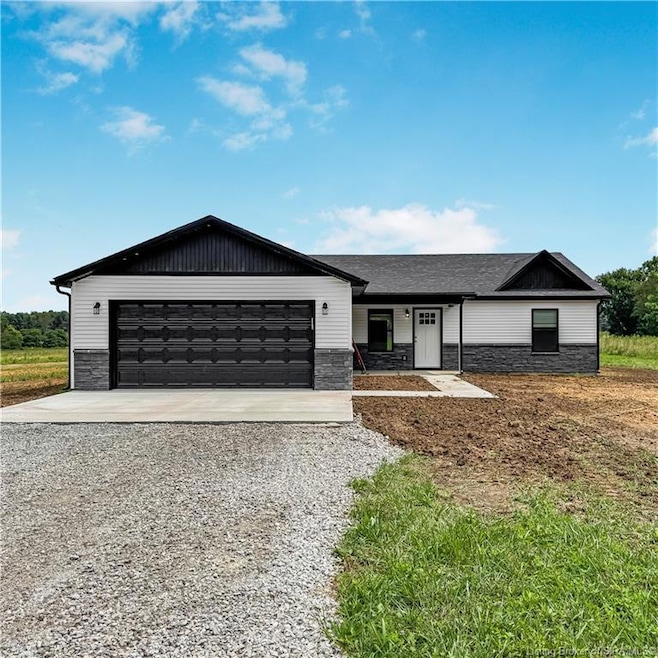
NEW CONSTRUCTION
$5K PRICE DROP
3521 S Pleasant Ridge Rd Scottsburg, IN 47170
Estimated payment $1,985/month
Total Views
3,899
3
Beds
2
Baths
1,500
Sq Ft
$207
Price per Sq Ft
Highlights
- New Construction
- Open Floorplan
- First Floor Utility Room
- Scenic Views
- Covered Patio or Porch
- 2 Car Garage
About This Home
Experience the charm of country living in this stunning new Modern Farmhouse, nestled on over 3 peaceful acres. This 3-bedroom, 2-bath home offers the perfect blend of style and function with an open floor plan, brand-new kitchen appliances, and a spacious 2-car garage. Don’t miss your chance to own this stunning home!
Home Details
Home Type
- Single Family
Year Built
- Built in 2025 | New Construction
Parking
- 2 Car Garage
- Off-Street Parking
Home Design
- Poured Concrete
- Frame Construction
Interior Spaces
- 1,500 Sq Ft Home
- 1-Story Property
- Open Floorplan
- Ceiling Fan
- Thermal Windows
- Blinds
- First Floor Utility Room
- Utility Room
- Scenic Vista Views
Kitchen
- Oven or Range
- Microwave
- Dishwasher
- Kitchen Island
Bedrooms and Bathrooms
- 3 Bedrooms
- Walk-In Closet
- 2 Full Bathrooms
Utilities
- Central Air
- Heat Pump System
- Electric Water Heater
- On Site Septic
Additional Features
- Covered Patio or Porch
- 3.36 Acre Lot
Listing and Financial Details
- Home warranty included in the sale of the property
- Assessor Parcel Number 720898600008009005
Map
Create a Home Valuation Report for This Property
The Home Valuation Report is an in-depth analysis detailing your home's value as well as a comparison with similar homes in the area
Home Values in the Area
Average Home Value in this Area
Property History
| Date | Event | Price | Change | Sq Ft Price |
|---|---|---|---|---|
| 09/05/2025 09/05/25 | Pending | -- | -- | -- |
| 08/29/2025 08/29/25 | Price Changed | $309,900 | -1.6% | $207 / Sq Ft |
| 07/31/2025 07/31/25 | For Sale | $314,900 | -- | $210 / Sq Ft |
Source: Southern Indiana REALTORS® Association
Similar Homes in Scottsburg, IN
Source: Southern Indiana REALTORS® Association
MLS Number: 202509953
Nearby Homes
- 4883 S Reeves Rd
- 4827 S Slate Ford Rd
- 20912 E State Road 362
- 15308 Nabb New Washington Rd W
- 1869 S Getty Rd
- 2233 E Radio Tower Rd
- 7588 E Tank Pond Rd
- 22914 Marysville Rd
- 1538 E Ash Hollow Ln
- 9609 Wolf Creek Dr
- 5462 E Mockingbird Ln
- 9488 E State Road 356
- 1088 E State Road 356
- 803 N Reid Rd
- 0 E Blocher Rd
- 10177 Indiana 356
- 1514 Skyline Dr
- 1649 S County Road 1400 W
- 1696 N Shea Rd
- 6429 E Blocher Rd
- 33 N 5th St
- 238 English Ave Unit 238 english ave austin,IN
- 20 Red Oak Way
- 281 E Main St
- 304 Jackson Way
- 111 Kenwood Ave
- 217 Lowell Ave Unit 219
- 219 Lowell Ave
- 1155 Highway 62
- 760 Main St
- 407 Pike St
- 3000 Harmony Ln
- 1912 N Rose Island Rd
- 10801 Little Pond Rd
- 1200 Goshen Ln
- 620 W Utica St Unit 2
- 127 Agin Way
- 101 W 2nd St
- 5201 W River Ridge Pkwy
- 1606 Church Side Dr






