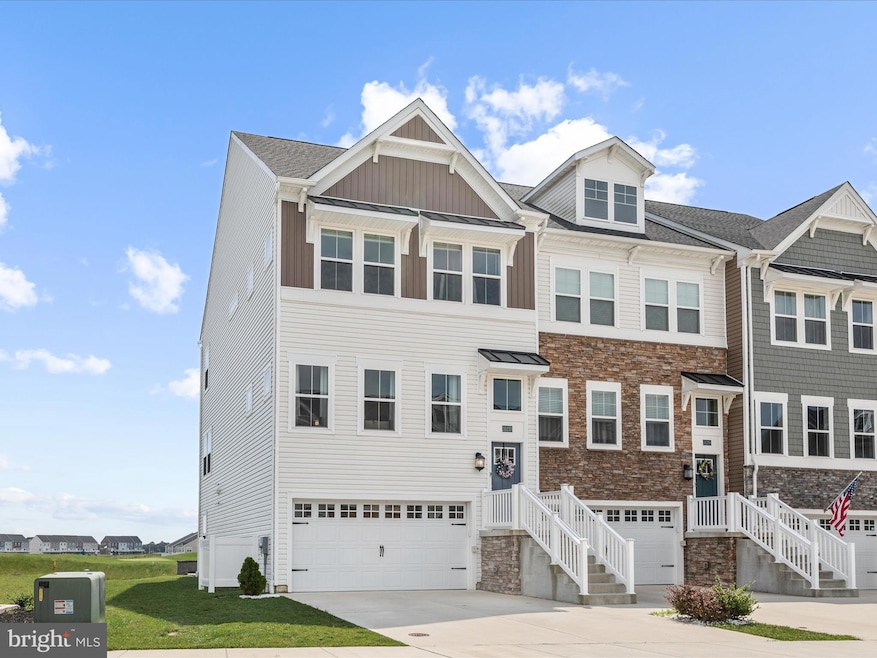
35210 Wright Way Millsboro, DE 19966
Estimated payment $2,528/month
Highlights
- Golf Club
- Fitness Center
- Open Floorplan
- Bar or Lounge
- Lake View
- Clubhouse
About This Home
Welcome to 35210 Wright Way — a beautifully maintained end-unit townhome with sweeping views of the golf course and pond, thoughtfully crafted for comfort, convenience, and style.
Enjoy outdoor living from the low-maintenance deck just off the kitchen — perfect for quiet mornings or hosting friends. A standout feature of this home is the custom hardscaped patio, complete with built-in lighting and a knee wall, ideal for evening gatherings or relaxing under the stars. Inside, the open-concept main level seamlessly connects the living, dining, and kitchen spaces. The kitchen impresses with an oversized center island, stainless steel appliances, natural gas cooking, a walk-in pantry, and a built-in wine and coffee bar.
Upstairs, all three bedrooms and the conveniently located laundry room offer thoughtful separation from the main living area. The spacious primary suite includes a walk-in closet and a private bath featuring dual granite vanities and a tiled shower.
The entry level adds flexibility with a large bonus room, a full bathroom with a tiled shower, a well-appointed mudroom, and access to the two-car garage. The garage upgrades include a sleek epoxy-coated floor, a built-in storage system (included), and additional storage beneath the staircase.
This home is not deeded to golf, saving you hundreds in monthly fees while still granting access to a wealth of community amenities. The HOA covers access to all pools, clubhouses, fitness centers, tennis and volleyball courts, the on-site restaurant and bar, trash and recycling services, and front and side lawn care.
With its premium views, smart layout, standout upgrades, and vibrant community, 35210 Wright Way offers a move-in-ready alternative to the delays and costs of new construction. Schedule your private showing today.
Listing Agent
Long & Foster Real Estate, Inc. License #RS-0023700 Listed on: 07/18/2025

Townhouse Details
Home Type
- Townhome
Est. Annual Taxes
- $3,383
Year Built
- Built in 2021
Lot Details
- 3,049 Sq Ft Lot
- Open Space
- Backs To Open Common Area
- Corner Lot
- Side Yard
HOA Fees
- $180 Monthly HOA Fees
Parking
- 2 Car Direct Access Garage
- 2 Driveway Spaces
- Parking Storage or Cabinetry
- Garage Door Opener
- Parking Lot
Property Views
- Lake
- Pond
- Golf Course
Home Design
- Coastal Architecture
- Slab Foundation
- Batts Insulation
- Stone Siding
- Vinyl Siding
- Stick Built Home
Interior Spaces
- 2,371 Sq Ft Home
- Property has 3 Levels
- Open Floorplan
- Ceiling Fan
- Recessed Lighting
- Combination Kitchen and Dining Room
- Bonus Room
- Carpet
Kitchen
- Gas Oven or Range
- Stainless Steel Appliances
- Kitchen Island
Bedrooms and Bathrooms
- 3 Bedrooms
- En-Suite Bathroom
- Walk-In Closet
Laundry
- Laundry Room
- Laundry on upper level
Utilities
- Forced Air Heating and Cooling System
- Underground Utilities
- 200+ Amp Service
- Natural Gas Water Heater
Listing and Financial Details
- Tax Lot 994
- Assessor Parcel Number 133-16.00-1632.00
Community Details
Overview
- $3,000 Capital Contribution Fee
- Association fees include common area maintenance, lawn care front, lawn care side, snow removal, trash
- Plantation Lakes Subdivision
- Property Manager
Amenities
- Clubhouse
- Party Room
- Community Dining Room
- Bar or Lounge
Recreation
- Golf Club
- Golf Course Membership Available
- Tennis Courts
- Volleyball Courts
- Community Playground
- Fitness Center
- Lap or Exercise Community Pool
- Jogging Path
Security
- Security Service
Map
Home Values in the Area
Average Home Value in this Area
Tax History
| Year | Tax Paid | Tax Assessment Tax Assessment Total Assessment is a certain percentage of the fair market value that is determined by local assessors to be the total taxable value of land and additions on the property. | Land | Improvement |
|---|---|---|---|---|
| 2024 | $1,236 | $0 | $0 | $0 |
| 2023 | $1,235 | $0 | $0 | $0 |
| 2022 | $1,215 | $0 | $0 | $0 |
| 2021 | $99 | $0 | $0 | $0 |
| 2020 | $94 | $0 | $0 | $0 |
| 2019 | $94 | $0 | $0 | $0 |
Property History
| Date | Event | Price | Change | Sq Ft Price |
|---|---|---|---|---|
| 08/09/2025 08/09/25 | Pending | -- | -- | -- |
| 07/18/2025 07/18/25 | For Sale | $379,900 | -- | $160 / Sq Ft |
Purchase History
| Date | Type | Sale Price | Title Company |
|---|---|---|---|
| Special Warranty Deed | $345,890 | Norman Stephen P |
Mortgage History
| Date | Status | Loan Amount | Loan Type |
|---|---|---|---|
| Open | $349,383 | New Conventional |
Similar Homes in Millsboro, DE
Source: Bright MLS
MLS Number: DESU2090880
APN: 133-16.00-1632.00
- 24315 Cassville Ln
- 35258 Wright Way
- 35273 Wright Way
- 35277 Wright Way
- 35290 Wright Way
- 35146 Wright Way
- 35296 Wright Way
- 35141 Wright Way
- 34238 Graham Cir
- 35122 Wright Way
- 35332 Wright Way
- 24265 Charleston Ln
- 35345 Wright Way
- 35354 Wright Way
- 35359 Wright Way
- 36067 Auburn Way
- 36063 Auburn Way
- 35416 Wright Way
- 24245 Hardscrabble Rd
- 33246 Claremont Ct






