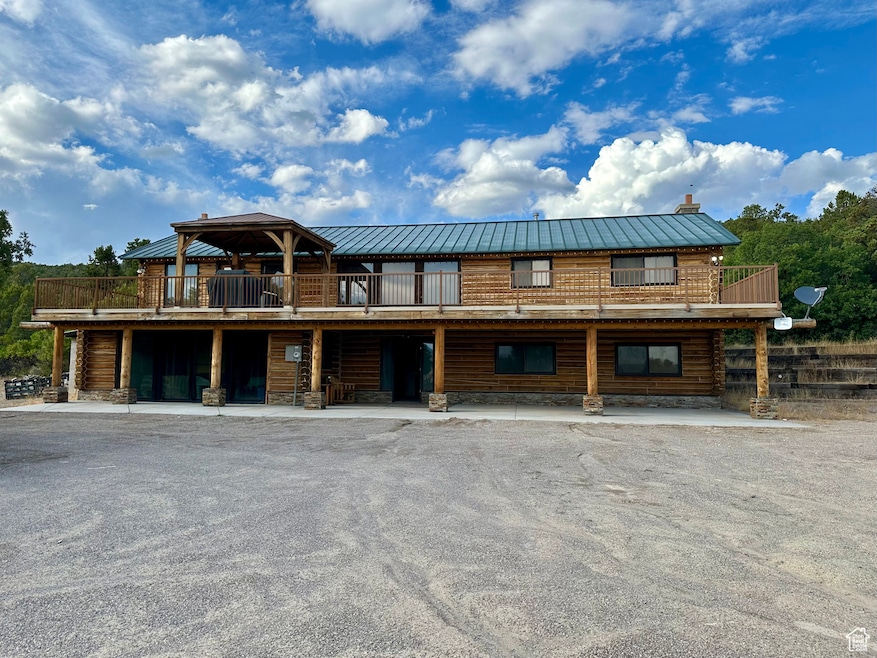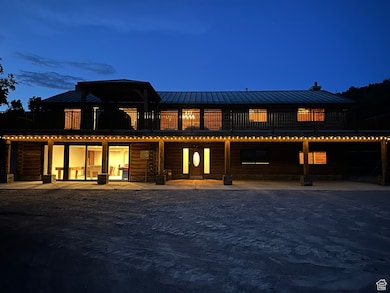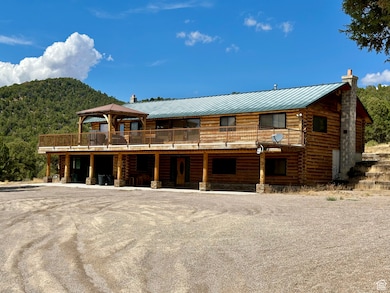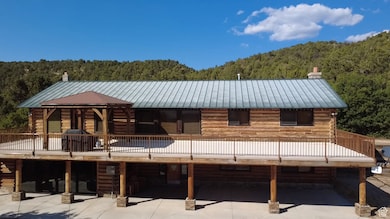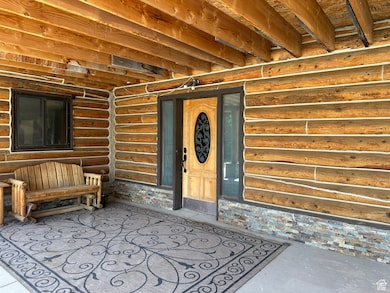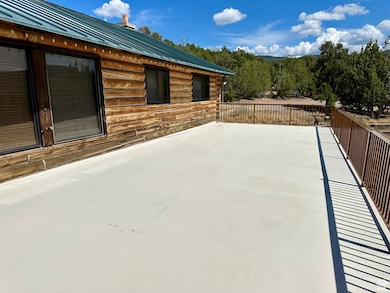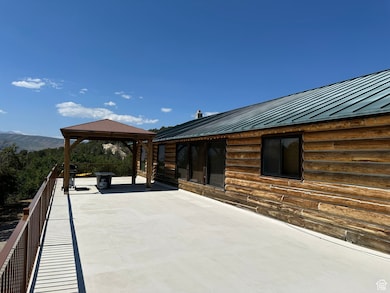35216 N 9895 E Fairview, UT 84629
Estimated payment $3,689/month
Highlights
- Horse Property
- Mountain View
- Den
- Mature Trees
- Wood Burning Stove
- Double Pane Windows
About This Home
MOTIVATED SELLER!!! Discover the perfect getaway where memories are made in every season. This inviting log cabin sits on a combined 6.56 acres (including Parcel #40271, a vacant 3.56-acre lot), offering space, privacy, and endless adventure. Enjoy morning coffee or sunsets on the spacious deck, surrounded by nature and visiting hummingbirds. Large picture windows bring the outdoors in, filling the family room with light and wildlife views. Outdoor activities abound-ride 4-wheelers, go sledding in the winter, play horseshoes, or gather around the fire pit to roast marshmallows under the stars. Skyline Drive is only minutes away and famous for its outdoor recreation, including snowmobiling. Inside, multiple game tables provide year-round entertainment. This home comes fully furnished and move-in ready, with recent chinking for added durability. A large storage container, two propane tanks (one owned, one rented-both recently filled), and a beautiful log-cabin aesthetic make this property both practical and charming. Whether you're looking for a vacation escape, an investment property, or a year-round residence, this log cabin offers it all.
Home Details
Home Type
- Single Family
Est. Annual Taxes
- $2,641
Year Built
- Built in 1982
Lot Details
- 6.56 Acre Lot
- Mature Trees
- Wooded Lot
- Property is zoned Single-Family
HOA Fees
- $42 Monthly HOA Fees
Property Views
- Mountain
- Valley
Home Design
- Cabin
- Metal Roof
- Log Siding
Interior Spaces
- 3,908 Sq Ft Home
- 2-Story Property
- Ceiling Fan
- Wood Burning Stove
- Double Pane Windows
- Blinds
- Sliding Doors
- Entrance Foyer
- Den
- Tile Flooring
- Electric Dryer Hookup
Kitchen
- Microwave
- Freezer
Bedrooms and Bathrooms
- 4 Bedrooms | 2 Main Level Bedrooms
Basement
- Basement Fills Entire Space Under The House
- Exterior Basement Entry
Parking
- 15 Open Parking Spaces
- 17 Parking Spaces
- 2 Carport Spaces
Outdoor Features
- Horse Property
- Storage Shed
Schools
- Fairview Elementary School
- North Sanpete Middle School
- North Sanpete High School
Utilities
- Central Air
- Heating System Uses Propane
- Well
- Septic Tank
Community Details
- Ruth Piquet Association, Phone Number (435) 427-3618
- Hideaway Valley Subd Subdivision
Listing and Financial Details
- Assessor Parcel Number 40272
Map
Home Values in the Area
Average Home Value in this Area
Tax History
| Year | Tax Paid | Tax Assessment Tax Assessment Total Assessment is a certain percentage of the fair market value that is determined by local assessors to be the total taxable value of land and additions on the property. | Land | Improvement |
|---|---|---|---|---|
| 2024 | $2,438 | $307,098 | $0 | $0 |
| 2023 | $2,364 | $288,355 | $0 | $0 |
| 2022 | $2,366 | $257,461 | $0 | $0 |
| 2021 | $2,103 | $209,248 | $0 | $0 |
| 2020 | $1,990 | $183,500 | $0 | $0 |
| 2019 | $1,682 | $147,241 | $0 | $0 |
| 2018 | $1,516 | $128,036 | $15,873 | $112,163 |
| 2017 | $849 | $74,710 | $0 | $0 |
| 2016 | $802 | $70,589 | $0 | $0 |
| 2015 | $815 | $70,589 | $0 | $0 |
| 2014 | $798 | $69,310 | $0 | $0 |
| 2013 | $773 | $69,310 | $0 | $0 |
Property History
| Date | Event | Price | List to Sale | Price per Sq Ft |
|---|---|---|---|---|
| 11/07/2025 11/07/25 | Price Changed | $649,000 | -3.9% | $166 / Sq Ft |
| 10/11/2025 10/11/25 | Price Changed | $675,000 | -2.9% | $173 / Sq Ft |
| 09/04/2025 09/04/25 | For Sale | $695,000 | -- | $178 / Sq Ft |
Purchase History
| Date | Type | Sale Price | Title Company |
|---|---|---|---|
| Warranty Deed | -- | -- | |
| Quit Claim Deed | -- | -- | |
| Quit Claim Deed | -- | D Land Title - Manti | |
| Quit Claim Deed | -- | D Land Title - Manti | |
| Quit Claim Deed | -- | D Land Title - Manti |
Source: UtahRealEstate.com
MLS Number: 2109401
APN: 40272
- 53 Cobble Creek Rd Unit 53
- 35 Blackhawk Mount Estates Rd Unit 35B
- 420 Skycrest Dr Unit 420
- 300 Skycrest Dr Unit 300
- 33 M Juniper Dr Unit M-33
- 28765 N 19500 E Unit 65
- 255 S Canyon Creek Cir E Unit 255
- 24957 N 11000 E Unit 3
- 22045 N 14377 E Unit 59
- 0 S E Unit 2080698
- 23203 N 14133 E Unit 4
- 445 Mountain View Rd Unit 445D
- 13 W Indian Ridge Dr Lot O13 S Unit O13
- 28675 N Milburn Rd E
- 14 E Main Road Dr Unit 14
- 23141 N 13835 E Unit 83
- 10 Q Puma Rd Unit Q-10
- 22660 N Par Ln Unit GC32
- 19680 S Lariat E Unit 1
- 23207 N 13811 E Unit 104
- 515 Hawks Blvd Unit ID1249877P
- 1338 S 450 E
- 638 W 1870 S
- 4777 Alder Dr Unit Building E 303
- 57 N Center St Unit 57
- 57 N Center St Unit 59
- 4735 S Alder Dr Unit 304
- 1676 S 500 W St
- 651 Saddlebrook Dr
- 1361 E 50 S
- 1716 S 2900 E St
- 62 S 1400 E
- 1461 E 100 S
- 3509 E 1120 S Unit A
- 1368 S 1050 W Unit 1 Bed 1 Bath Apartment
- 534 S Main St
- 54 E Ginger Gold Rd
- 32 E Utah Ave Unit 202
- 1201 S 1700 W
- 686 Tomahawk Dr Unit TOP
