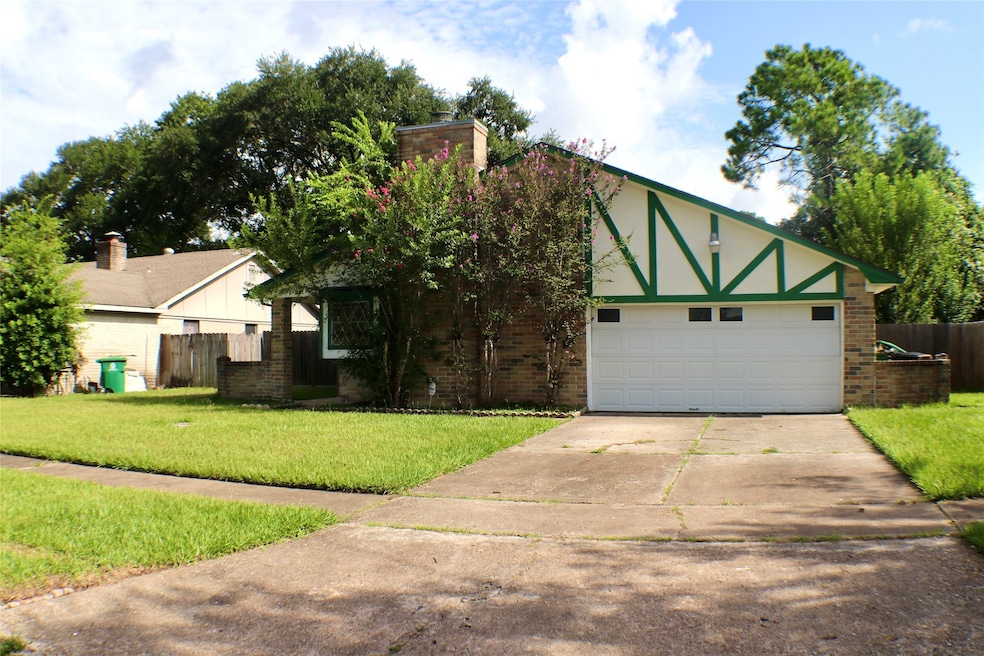3522 Almington Ln Houston, TX 77088
Greater Inwood NeighborhoodEstimated payment $1,686/month
Highlights
- Traditional Architecture
- 2 Car Attached Garage
- Wood Siding
- 1 Fireplace
- Central Heating and Cooling System
- 1-Story Property
About This Home
This charming 3-bedroom, 2-bath home offers comfortable living with room to spread out. Featuring two spacious living areas, it's perfect for relaxing, entertaining, or creating a dedicated home office or playroom. The backyard has a covered patio and plenty of room for grilling or kicking back.
Nestled in the established Inwood Pines community, this home enjoys the benefits of a neighborhood swimming pool, tennis courts, and a playground—all conveniently located just at the end of the street. Just imagine all of the fun of a pool with none of the expense. Whether you're looking for your first home or ready to settle into a more spacious home, 3522 Almington combines convenience, community, and comfort in one great package.
Home Details
Home Type
- Single Family
Est. Annual Taxes
- $5,684
Year Built
- Built in 1976
HOA Fees
- $23 Monthly HOA Fees
Parking
- 2 Car Attached Garage
- Additional Parking
Home Design
- Traditional Architecture
- Brick Exterior Construction
- Slab Foundation
- Composition Roof
- Wood Siding
Interior Spaces
- 1,936 Sq Ft Home
- 1-Story Property
- 1 Fireplace
Bedrooms and Bathrooms
- 3 Bedrooms
- 2 Full Bathrooms
Schools
- Caraway Elementary School
- Garcia Middle School
- Eisenhower High School
Additional Features
- 7,616 Sq Ft Lot
- Central Heating and Cooling System
Community Details
- Inwood Pines HOA, Phone Number (281) 296-9175
- Inwood Pines Sec 03 Subdivision
Map
Home Values in the Area
Average Home Value in this Area
Tax History
| Year | Tax Paid | Tax Assessment Tax Assessment Total Assessment is a certain percentage of the fair market value that is determined by local assessors to be the total taxable value of land and additions on the property. | Land | Improvement |
|---|---|---|---|---|
| 2024 | $4,064 | $254,448 | $50,490 | $203,958 |
| 2023 | $4,064 | $283,490 | $50,490 | $233,000 |
| 2022 | $4,965 | $207,000 | $42,370 | $164,630 |
| 2021 | $3,906 | $180,020 | $35,308 | $144,712 |
| 2020 | $3,732 | $165,738 | $35,308 | $130,430 |
| 2019 | $3,556 | $136,894 | $18,360 | $118,534 |
| 2018 | $286 | $124,816 | $18,360 | $106,456 |
| 2017 | $2,818 | $124,816 | $18,360 | $106,456 |
| 2016 | $2,562 | $124,816 | $18,360 | $106,456 |
| 2015 | $414 | $107,860 | $18,360 | $89,500 |
| 2014 | $414 | $90,666 | $18,360 | $72,306 |
Property History
| Date | Event | Price | Change | Sq Ft Price |
|---|---|---|---|---|
| 08/05/2025 08/05/25 | Price Changed | $220,000 | -12.0% | $114 / Sq Ft |
| 07/09/2025 07/09/25 | For Sale | $250,000 | +25.1% | $129 / Sq Ft |
| 07/23/2021 07/23/21 | Sold | -- | -- | -- |
| 06/23/2021 06/23/21 | Pending | -- | -- | -- |
| 05/16/2021 05/16/21 | For Sale | $199,900 | -- | $103 / Sq Ft |
Purchase History
| Date | Type | Sale Price | Title Company |
|---|---|---|---|
| Vendors Lien | -- | Alamo Title Company Houston | |
| Interfamily Deed Transfer | -- | Alamo Title Company Houston | |
| Deed | -- | None Listed On Document | |
| Interfamily Deed Transfer | -- | None Available | |
| Interfamily Deed Transfer | -- | None Available |
Mortgage History
| Date | Status | Loan Amount | Loan Type |
|---|---|---|---|
| Closed | $5,891 | Stand Alone Second | |
| Open | $196,377 | FHA | |
| Previous Owner | $40,000 | Credit Line Revolving |
Source: Houston Association of REALTORS®
MLS Number: 71824846
APN: 1059380000006
- 7610 Alperton Dr
- 3610 Saratoga Dr
- 7807 Inwood Hills Ln
- 7809 Inwood Hills Ln
- 7816 Inwood Grove Ln
- 7702 Inwood Hills Ln
- CEDAR Plan at Alaia Crossing
- DOVE Plan at Alaia Crossing
- BOXWOOD Plan at Alaia Crossing
- 7726 Ashmole Ln
- 3418 Abinger Ln
- 7814 Inwood Grove Ln
- 7812 Inwood Grove Ln
- 00 Washington
- 7810 Inwood Grove Ln
- 8219 Sunnyhill St
- 3306 Elmcrest Dr
- 8531 Scenic Green Dr
- 8337 Sunnyhill St
- 8514 Woodcamp Dr
- 7903 Sunnyhill St
- 8119 Venus St
- 8419 Venus St Unit B
- 8419 Venus St Unit A
- 4015 Black Locust Dr
- 8718 Roaring Point Dr
- 2532 Wall St
- 3658 Villa Glen Dr
- 7200 T C Jester Blvd Unit 3402
- 7200 W T C Jester Blvd Unit 2601
- 7200 W T C Jester Blvd Unit 2604
- 7200 W T C Jester Blvd Unit 3902
- 7200 W T C Jester Blvd Unit 3204
- 7200 W T C Jester Blvd Unit 1801
- 7200 W T C Jester Blvd Unit 2004
- 7200 W T C Jester Blvd Unit 904
- 7200 W T C Jester Blvd Unit 1003
- 7200 W T C Jester Blvd Unit 1703
- 2418 Ferguson Way
- 7200 W T C Jester Blvd Unit 104







