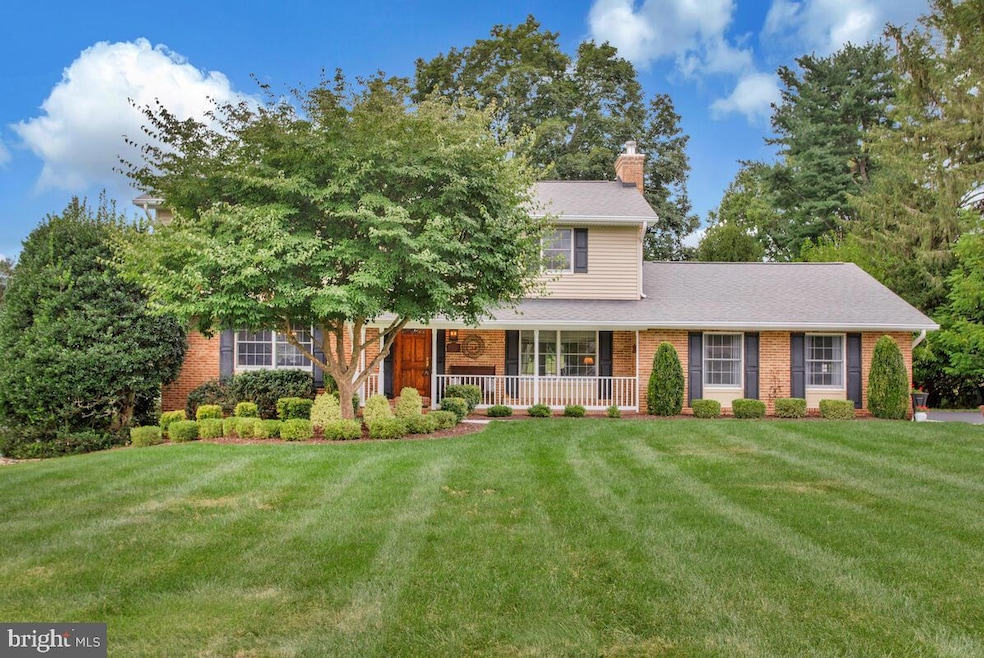3522 Lakeway Dr Ellicott City, MD 21042
Estimated payment $4,516/month
Highlights
- Open Floorplan
- Colonial Architecture
- Wood Flooring
- Triadelphia Ridge Elementary School Rated A
- Deck
- No HOA
About This Home
-- Turnkey Howard County Gem! -- Nestled on nearly an acre of scenic landscape, this thoughtfully updated and meticulously maintained four-bedroom home blends comfort, charm, and timeless appeal. Inside, hardwood floors, recessed lighting, and smart Wi-Fi exterior switches create a warm and functional atmosphere.
The custom kitchen (2014) is a showstopper, featuring cherry cabinets, undercabinet lighting, leathered/antiqued granite counters, a marble backsplash, and a built-in Sub-Zero refrigerator. Enjoy your morning coffee in the sunny breakfast nook with a huge picture window overlooking the landscaped yard and tranquil pond. From the kitchen, custom Marvin double doors open to a maintenance-free Trex deck (2023) — complete with a separate grill mini-deck — perfect for entertaining.
The den/family room features a fully renovated wood-burning fireplace (2025) and easy access to a mud/laundry room with cherry cabinetry and utility sink. The finished walk-out basement (2024) offers LVP flooring, Andersen patio doors, and abundant storage.
Upstairs, you’ll find four generously sized bedrooms and two beautifully updated full baths. Major updates include: roof (2009, 50-yr shingles), water heater (2017), active Radon system (2021), resealed driveway (2025), top-of-the-line oil tank with lifetime guarantee, well pump and pressure tank (2017), insulated garage door, and more. The oversized two-car garage even has space for a workshop and attic storage.
Located on a quiet street in a sought-after school district, with easy access to MD-32, I-695, and I-70, this home truly has it all. Move right in and start enjoying the lifestyle you’ve been dreaming of!
Listing Agent
(443) 656-0605 rita@teamkinnear.com RE/MAX Advantage Realty License #5010650 Listed on: 08/21/2025

Home Details
Home Type
- Single Family
Est. Annual Taxes
- $8,241
Year Built
- Built in 1975 | Remodeled in 2014
Lot Details
- 0.92 Acre Lot
- Landscaped
- No Through Street
- Property is zoned RRDEO
Parking
- 2 Car Attached Garage
- 5 Driveway Spaces
- Oversized Parking
- Parking Storage or Cabinetry
- Side Facing Garage
- Garage Door Opener
Home Design
- Colonial Architecture
- Frame Construction
- Architectural Shingle Roof
- Active Radon Mitigation
- Concrete Perimeter Foundation
Interior Spaces
- Property has 3 Levels
- Open Floorplan
- Crown Molding
- Recessed Lighting
- Wood Burning Fireplace
- Self Contained Fireplace Unit Or Insert
- Fireplace With Glass Doors
- Fireplace Mantel
- Window Treatments
- Family Room Off Kitchen
- Formal Dining Room
Kitchen
- Breakfast Area or Nook
- Eat-In Kitchen
- Electric Oven or Range
- Built-In Microwave
- Dishwasher
- Stainless Steel Appliances
- Upgraded Countertops
Flooring
- Wood
- Carpet
Bedrooms and Bathrooms
- 4 Bedrooms
Laundry
- Laundry on main level
- Front Loading Dryer
- Front Loading Washer
Partially Finished Basement
- Walk-Out Basement
- Basement Fills Entire Space Under The House
- Exterior Basement Entry
Outdoor Features
- Deck
- Exterior Lighting
- Rain Gutters
Utilities
- Forced Air Heating and Cooling System
- Heating System Uses Oil
- Vented Exhaust Fan
- Programmable Thermostat
- Well
- Electric Water Heater
- Water Conditioner is Owned
- Septic Tank
Community Details
- No Home Owners Association
- Benson Branch Estates Subdivision
Listing and Financial Details
- Tax Lot 6
- Assessor Parcel Number 1403281973
Map
Home Values in the Area
Average Home Value in this Area
Tax History
| Year | Tax Paid | Tax Assessment Tax Assessment Total Assessment is a certain percentage of the fair market value that is determined by local assessors to be the total taxable value of land and additions on the property. | Land | Improvement |
|---|---|---|---|---|
| 2025 | $8,197 | $587,300 | $0 | $0 |
| 2024 | $8,197 | $555,400 | $274,400 | $281,000 |
| 2023 | $7,693 | $530,533 | $0 | $0 |
| 2022 | $7,311 | $505,667 | $0 | $0 |
| 2021 | $6,907 | $480,800 | $237,400 | $243,400 |
| 2020 | $7,075 | $469,500 | $0 | $0 |
| 2019 | $6,607 | $458,200 | $0 | $0 |
| 2018 | $6,156 | $446,900 | $194,300 | $252,600 |
| 2017 | $6,328 | $446,900 | $0 | $0 |
| 2016 | -- | $437,033 | $0 | $0 |
| 2015 | -- | $432,100 | $0 | $0 |
| 2014 | -- | $431,867 | $0 | $0 |
Property History
| Date | Event | Price | Change | Sq Ft Price |
|---|---|---|---|---|
| 08/25/2025 08/25/25 | Pending | -- | -- | -- |
| 08/21/2025 08/21/25 | For Sale | $725,000 | -- | $264 / Sq Ft |
Purchase History
| Date | Type | Sale Price | Title Company |
|---|---|---|---|
| Deed | $159,400 | -- | |
| Deed | $117,500 | -- |
Mortgage History
| Date | Status | Loan Amount | Loan Type |
|---|---|---|---|
| Closed | $126,350 | No Value Available | |
| Previous Owner | $400,000 | No Value Available |
Source: Bright MLS
MLS Number: MDHW2057644
APN: 03-281973
- 12668 Triadelphia Rd
- 0 Triadelphia Rd
- 12624 Golden Oak Dr
- 3492 Rosemary Ln
- 12400 Triadelphia Rd
- 12232 Mount Albert Rd
- 12212 Mount Albert Rd
- 12154 Mount Albert Rd
- 4000 Heritage Hill Ln
- 13215 Hunt Ridge Rd
- 3131 River Valley Chase
- 13261 Hunt Ridge Rd
- 3109 Fox Valley Dr
- 13531 Julia Manor Way
- 0- Evergreen Way
- 4260 Maisel Farm Ln
- 13304 Ridgewood Dr
- 4264 Maisel Farm Ln
- 4280 Maisel Farm Ln
- 13587 Julia Manor Way






