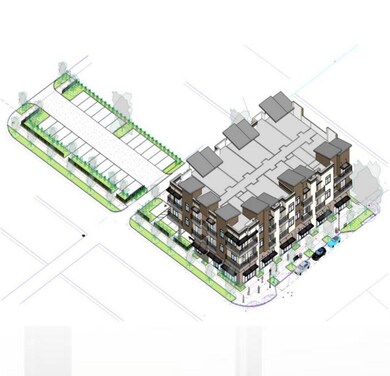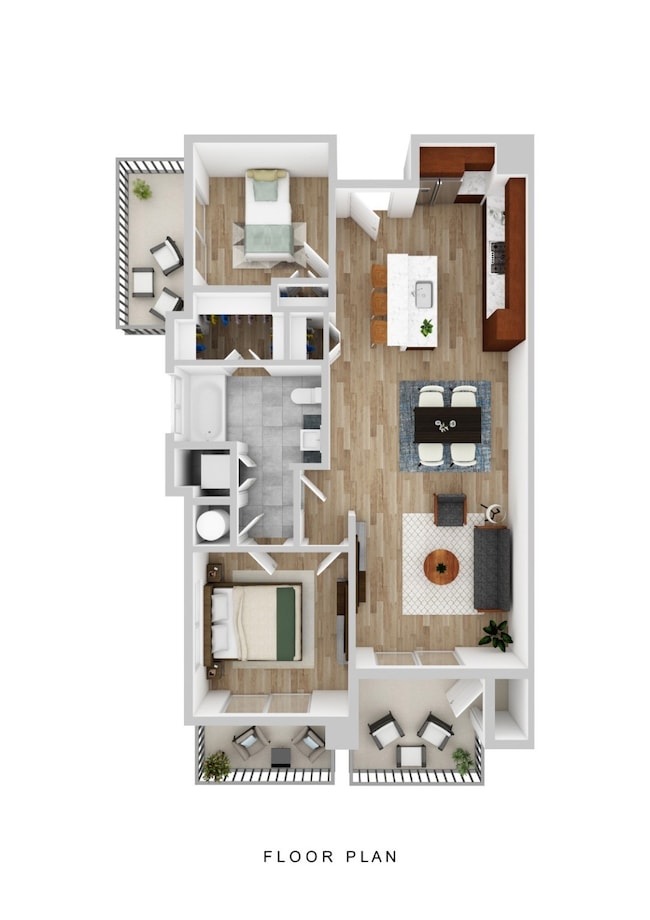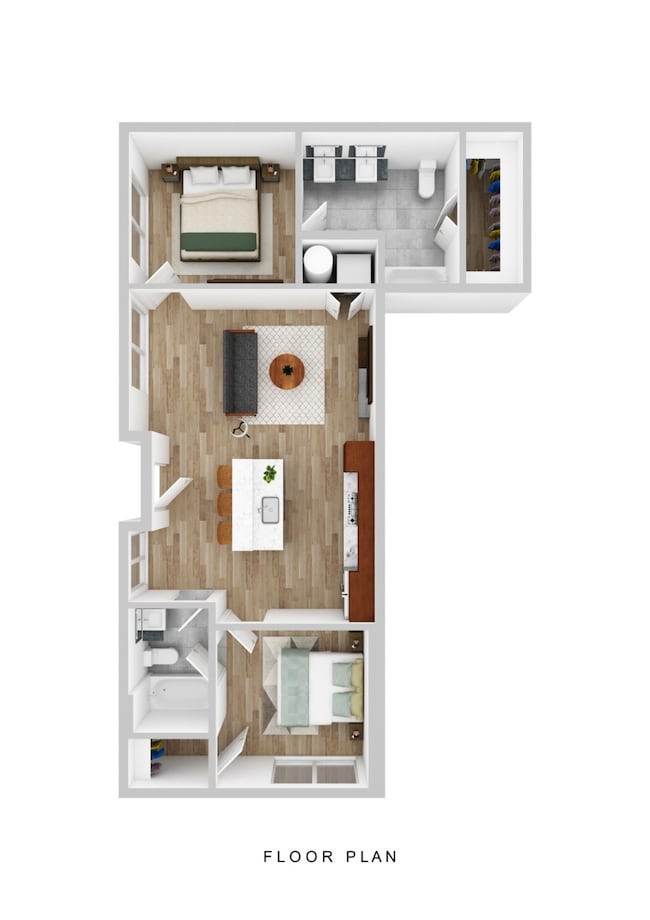3522 Main St Unit 101 Rowlett, TX 75088
Downtown Rowlett NeighborhoodHighlights
- New Construction
- Contemporary Architecture
- Eat-In Kitchen
- 0.48 Acre Lot
- Granite Countertops
- Card or Code Access
About This Home
Now Pre Leasing The Oasis Rowlett Brand New 2 Bed, 2 Bath Apartments. Be one of the first to live at The Oasis Rowlett, a brand new luxury apartment community located at 3522 Main Street in the heart of Downtown Rowlett. These thoughtfully designed 2 bedroom, 2 bathroom residences offer modern finishes, spacious layouts, private balconies, and top tier convenience.
This unit is downstairs and includes covered parking, and direct access into your unit. Move in Ready August 2025 Pre Leasing All 28 Units Now! Live steps away from charming downtown Rowlett's shops and eateries. Walk to local favorites like Bankhead Brewing, Valentino's Ristorante, Katy Coffee Lab, and Chef's Corner Bistro. For shopping and quick errands, you're minutes from Tom Thumb, Walmart, and Target. Commute With Ease: Only 3 minutes to President George Bush Turnpike 190 and 7 minutes to Interstate 30, giving you fast access to Garland, Rockwall, and Downtown Dallas. Enjoy small town charm with big city connectivity all from the comfort of a brand new home. Don't miss your chance to reserve one of these stunning new units before they're gone. Contact us today to schedule your tour and secure your apartment at The Oasis Rowlett.
Listing Agent
Reece Gentry
RedBranch Realty Brokerage Phone: 972-372-4733 License #0785868 Listed on: 07/14/2025
Property Details
Home Type
- Multi-Family
Year Built
- Built in 2025 | New Construction
Parking
- Off-Street Parking
Home Design
- Contemporary Architecture
- Apartment
- Board and Batten Siding
- Concrete Siding
Interior Spaces
- 778 Sq Ft Home
- 1-Story Property
- Decorative Lighting
Kitchen
- Eat-In Kitchen
- Electric Range
- Microwave
- Dishwasher
- Kitchen Island
- Granite Countertops
- Disposal
Bedrooms and Bathrooms
- 2 Bedrooms
- 2 Full Bathrooms
Home Security
- Security Lights
- Carbon Monoxide Detectors
- Fire and Smoke Detector
- Fire Sprinkler System
Accessible Home Design
- Accessible Hallway
- ADA Compliant
- Accessible Doors
- Accessible Approach with Ramp
- Accessible Entrance
Schools
- Choice Of Elementary School
- Choice Of High School
Additional Features
- 0.48 Acre Lot
- Electric Water Heater
Listing and Financial Details
- Residential Lease
- Property Available on 9/15/25
- Tenant pays for all utilities, cable TV, electricity, insurance, sewer, trash collection, water
- 12 Month Lease Term
- Legal Lot and Block 1 / A
- Assessor Parcel Number 440235300A0010000
Community Details
Pet Policy
- Pet Size Limit
- Pet Deposit $250
- 1 Pet Allowed
- Dogs and Cats Allowed
- Breed Restrictions
Additional Features
- Wall Subdivision
- Community Mailbox
- Card or Code Access
Map
Source: North Texas Real Estate Information Systems (NTREIS)
MLS Number: 20999970
- 4410 Commerce St
- 3605 Delia St
- 940 Rowlett Rd
- 3514 Larry St
- 3025 David Dr
- 4018 Smartt St
- 2913 David Dr
- 2913 Lois Ln
- 4013 David Cir
- 3915 Lochwood Dr
- 3601 Long Branch Blvd
- 3625 Long Branch Blvd
- 3102 Patricia Ln
- 4002 Bond St
- 4201, 4101 Lakeview & Big A Pkwy
- 3622 Finnian St
- 3801 Smartt St
- 3614 Finnian St
- 3611 Finnian St
- Comal Plan at Villas at Long Branch
- 3522 Main St Unit 102
- 3805 Christine St
- 4410 Commerce St
- 3502 Delia St
- 4500 Southridge Dr
- 4213 Kirby St
- 4010 Smartt St
- 4013 David Cir
- 4600 Main St
- 3905 Lynnwood Dr
- 3213 Kenwood Dr
- 3018 Sara Dr
- 5916 Cedar Ln
- 5920 Maple Ln
- 5701 Sunflower Dr
- 6308 Pine St
- 6400 Pine St
- 3401 Colonial Dr
- 5713 Zinnia Dr
- 3508 Jonquil Ln





