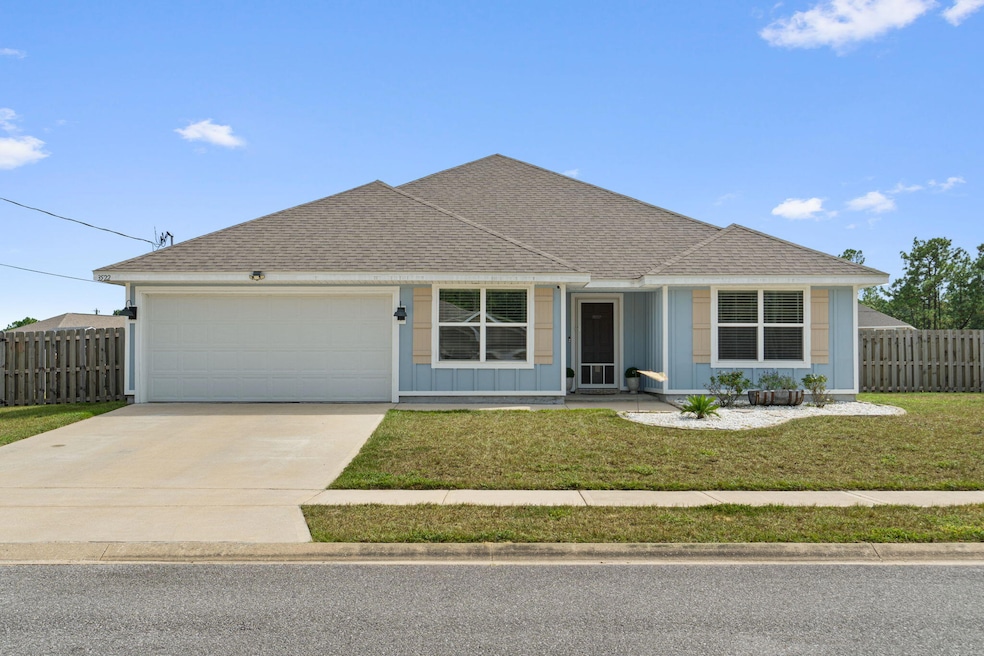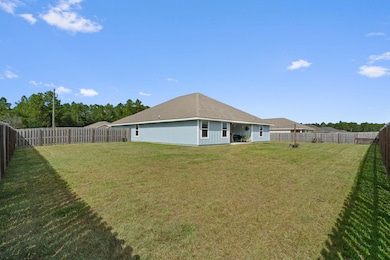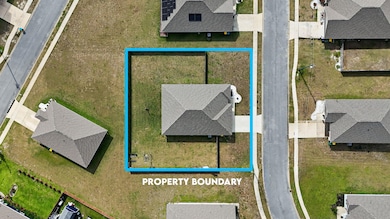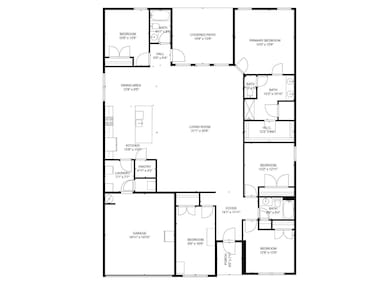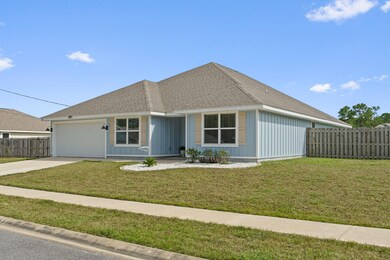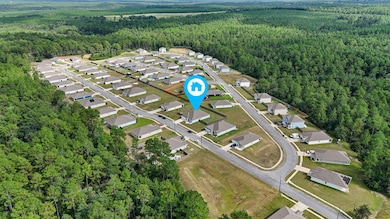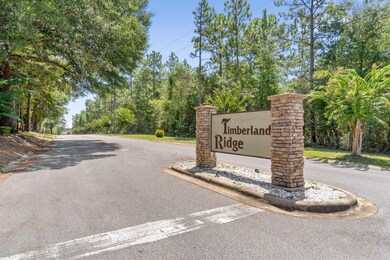3522 Sugar Maple Ln Crestview, FL 32539
Estimated payment $2,067/month
Highlights
- Craftsman Architecture
- Covered Patio or Porch
- Farmhouse Sink
- Great Room
- Breakfast Area or Nook
- Walk-In Pantry
About This Home
*2.75% VA Assumption available for qualified buyers with their own VA entitlement* Welcome home to this beautiful 5 bedroom, 3 bath home on a great (and flat!) 0.35 acres. Enjoy coming home to Timberland Ridge, a newer community with sidewalks throughout! This floor plan is a fabulous open concept design with all the space you've been looking for! Enter into the driveway and past the updated landscaping and storm door to find luxury vinyl plank flooring throughout the common areas to include the living room, kitchen, all three bathrooms, and the laundry room. Ceiling fans have been added to the living room and all bedrooms, and you'll love the LED lighting throughout. The open kitchen features a large island bar with an upgraded farmhouse style sink and new faucet, white cabinetry with updated hardware, smooth top range, built in microwave, stainless steel appliances (including a new French door refrigerator with ice maker), under cabinet lighting, and a large corner pantry. There is also a nice sized breakfast nook as well as a space for your large dining room table or a flex space to utilize! The owner's suite is a spacious space to enjoy with an en suite bathroom featuring a walk-in shower, double vanities, large walk-in shower with a custom closet organizer, and a private water closet. The other 4 bedrooms are great sized with ample closet space and the other two full bathrooms are perfectly situated, one of which is right at the back door for easy access! Outside is a great covered patio overlooking the large fully privacy fenced in backyard complete with a 10.5ft double gate on one side (with an additional installed post to change it to a 12ft wide gate if needed, and posts already installed 5ft apart on the other side to be able to add an additional gate)! Stylish, desirable, and durable this Hardi board craftsman designed home with a Smart Home Connect system (video/camera doorbell & keyless entry) and makes this one you don't want to miss out on!
Home Details
Home Type
- Single Family
Est. Annual Taxes
- $2,488
Year Built
- Built in 2021
Lot Details
- 0.35 Acre Lot
- Lot Dimensions are 120x124
- Property fronts a county road
- Level Lot
HOA Fees
- $15 Monthly HOA Fees
Parking
- 2 Car Attached Garage
- Automatic Garage Door Opener
Home Design
- Craftsman Architecture
- Slab Foundation
- Frame Construction
- Dimensional Roof
- Cement Board or Planked
Interior Spaces
- 2,575 Sq Ft Home
- 1-Story Property
- Woodwork
- Ceiling Fan
- Recessed Lighting
- Double Pane Windows
- Window Treatments
- Great Room
- Dining Area
Kitchen
- Breakfast Area or Nook
- Walk-In Pantry
- Electric Oven or Range
- Induction Cooktop
- Microwave
- Ice Maker
- Dishwasher
- Kitchen Island
- Farmhouse Sink
- Disposal
Flooring
- Painted or Stained Flooring
- Wall to Wall Carpet
- Vinyl
Bedrooms and Bathrooms
- 5 Bedrooms
- Split Bedroom Floorplan
- 3 Full Bathrooms
- Dual Vanity Sinks in Primary Bathroom
- Primary Bathroom includes a Walk-In Shower
Laundry
- Laundry Room
- Exterior Washer Dryer Hookup
Home Security
- Storm Doors
- Fire and Smoke Detector
Outdoor Features
- Covered Patio or Porch
Schools
- Walker Elementary School
- Davidson Middle School
- Crestview High School
Utilities
- Central Heating and Cooling System
- Electric Water Heater
- Septic Tank
- Cable TV Available
Community Details
- Association fees include management
- Timberland Ridge Subdivision
Listing and Financial Details
- Assessor Parcel Number 24-4N-23-1000-000B-0030
Map
Home Values in the Area
Average Home Value in this Area
Tax History
| Year | Tax Paid | Tax Assessment Tax Assessment Total Assessment is a certain percentage of the fair market value that is determined by local assessors to be the total taxable value of land and additions on the property. | Land | Improvement |
|---|---|---|---|---|
| 2024 | $2,608 | $295,630 | $26,992 | $268,638 |
| 2023 | $2,608 | $295,310 | $25,225 | $270,085 |
| 2021 | $3,100 | $22,440 | $22,440 | $0 |
| 2020 | $181 | $22,000 | $22,000 | $0 |
| 2019 | $92 | $7,632 | $7,632 | $0 |
| 2018 | $94 | $7,632 | $0 | $0 |
| 2017 | $95 | $7,632 | $0 | $0 |
| 2016 | $95 | $7,632 | $0 | $0 |
| 2015 | $95 | $7,410 | $0 | $0 |
| 2014 | $100 | $7,800 | $0 | $0 |
Property History
| Date | Event | Price | List to Sale | Price per Sq Ft | Prior Sale |
|---|---|---|---|---|---|
| 11/04/2025 11/04/25 | Pending | -- | -- | -- | |
| 09/16/2025 09/16/25 | For Sale | $350,000 | +2.7% | $136 / Sq Ft | |
| 12/21/2021 12/21/21 | Sold | $340,900 | 0.0% | $137 / Sq Ft | View Prior Sale |
| 11/13/2021 11/13/21 | Pending | -- | -- | -- | |
| 11/07/2021 11/07/21 | For Sale | $340,900 | -- | $137 / Sq Ft |
Purchase History
| Date | Type | Sale Price | Title Company |
|---|---|---|---|
| Special Warranty Deed | $340,900 | Dhi Title Of Florida |
Mortgage History
| Date | Status | Loan Amount | Loan Type |
|---|---|---|---|
| Open | $348,740 | VA |
Source: Emerald Coast Association of REALTORS®
MLS Number: 985435
APN: 24-4N-23-1000-000B-0030
- 3530 Sugar Maple Ln
- 6359 Childrens Ln
- 6320 Possum Ridge Rd
- 3205 Liz Ct
- 3375 Mclain Dr
- 6171 Anchors Dr
- 6017 Oak Hollow Way
- 3593 Autumn Woods Dr
- 6015 Oak Hollow Way
- 6013 Oak Hollow Way
- 6121 Robin Rd
- 3360 Peeble Dr
- 3362 Citrine Cir
- The Cali Plan at Day's Landing
- 6114 Buckshot Dr
- 6118 Buckshot Dr
- 3203 Liz Ct
- 6117 Buckshot Dr
- 6160 Hayes Dr
- 6115 Buckshot Dr
