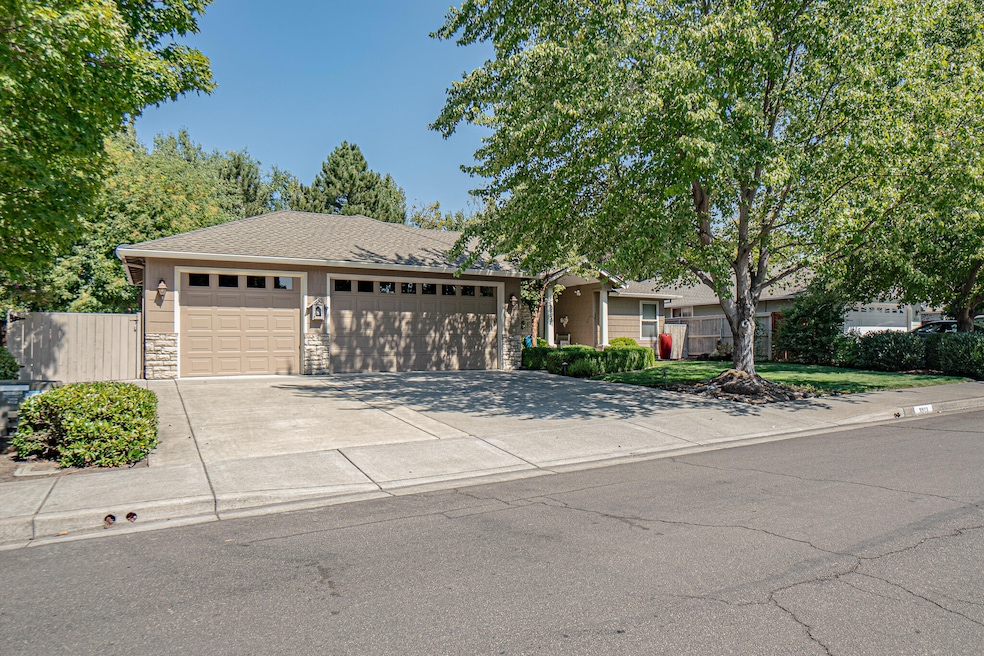3523 Alderwood Dr Medford, OR 97504
Estimated payment $3,389/month
Highlights
- Open Floorplan
- Wood Flooring
- Granite Countertops
- Contemporary Architecture
- Great Room
- No HOA
About This Home
Ideally situated along the creek in the desirable Larson Creek neighborhood, this well-maintained home was built in 2000 by Pac Trend. The thoughtfully designed floor plan features a spacious great room, formal dining area, and a split-bedroom layout that allows for added privacy—all filled with abundant natural light.
Interior finishes include granite countertops, tile and hardwood flooring, and stainless steel appliances. Recent upgrades offer peace of mind, including a newer 50-year roof, updated HVAC system, and fresh exterior paint.
Enjoy the tranquil, private setting with direct access to the Larson Creek trails—perfect for nature lovers. The property also includes a three-car garage and a small side parking area. Truly move-in ready!
Home Details
Home Type
- Single Family
Est. Annual Taxes
- $4,542
Year Built
- Built in 2000
Lot Details
- 8,712 Sq Ft Lot
- Front and Back Yard Sprinklers
- Sprinklers on Timer
- Property is zoned SFR4, SFR4
Parking
- 3 Car Attached Garage
- Heated Garage
Home Design
- Contemporary Architecture
- Frame Construction
- Composition Roof
- Concrete Perimeter Foundation
Interior Spaces
- 2,146 Sq Ft Home
- 1-Story Property
- Open Floorplan
- Wired For Sound
- Ceiling Fan
- Gas Fireplace
- Double Pane Windows
- Awning
- Great Room
- Laundry Room
Kitchen
- Range with Range Hood
- Microwave
- Dishwasher
- Granite Countertops
Flooring
- Wood
- Carpet
- Tile
Bedrooms and Bathrooms
- 3 Bedrooms
- 2 Full Bathrooms
Home Security
- Carbon Monoxide Detectors
- Fire and Smoke Detector
Outdoor Features
- Patio
- Shed
Utilities
- Forced Air Heating and Cooling System
- Heating System Uses Natural Gas
- Natural Gas Connected
Community Details
- No Home Owners Association
- Built by Mahar
- Larson Creek Estates Phases 1And 2 Subdivision
- The community has rules related to covenants, conditions, and restrictions
Listing and Financial Details
- Exclusions: Book case in entry
- Tax Lot 300
- Assessor Parcel Number 10867940
Map
Home Values in the Area
Average Home Value in this Area
Tax History
| Year | Tax Paid | Tax Assessment Tax Assessment Total Assessment is a certain percentage of the fair market value that is determined by local assessors to be the total taxable value of land and additions on the property. | Land | Improvement |
|---|---|---|---|---|
| 2025 | $4,542 | $338,850 | $104,200 | $234,650 |
| 2024 | $4,542 | $328,990 | $101,170 | $227,820 |
| 2023 | $4,399 | $319,410 | $98,220 | $221,190 |
| 2022 | $4,283 | $319,410 | $98,220 | $221,190 |
| 2021 | $4,183 | $310,110 | $95,360 | $214,750 |
| 2020 | $4,064 | $301,080 | $92,570 | $208,510 |
| 2019 | $3,958 | $283,810 | $87,250 | $196,560 |
| 2018 | $3,843 | $275,550 | $84,710 | $190,840 |
| 2017 | $3,926 | $275,550 | $84,710 | $190,840 |
| 2016 | $3,933 | $259,740 | $79,850 | $179,890 |
| 2015 | $3,781 | $259,740 | $80,460 | $179,280 |
| 2014 | $3,635 | $244,840 | $75,830 | $169,010 |
Property History
| Date | Event | Price | Change | Sq Ft Price |
|---|---|---|---|---|
| 09/12/2025 09/12/25 | Pending | -- | -- | -- |
| 09/09/2025 09/09/25 | For Sale | $564,950 | -- | $263 / Sq Ft |
Purchase History
| Date | Type | Sale Price | Title Company |
|---|---|---|---|
| Warranty Deed | $375,000 | Lawyers Title Ins | |
| Warranty Deed | $227,500 | Jackson County Title | |
| Warranty Deed | $62,000 | Jackson County Title |
Mortgage History
| Date | Status | Loan Amount | Loan Type |
|---|---|---|---|
| Open | $100,000 | Credit Line Revolving | |
| Previous Owner | $100,000 | No Value Available |
Source: Oregon Datashare
MLS Number: 220208940
APN: 10867940
- 770 Eastridge Dr
- 3611 Jerome Ln
- 703 Summerwood Dr
- 1510 N Phoenix Rd
- 754 Fernwood Dr
- 931 Village Cir
- 713 Eastridge Dr
- 606 Summerwood Dr
- 3724 Sherwood Park Dr
- 3122 Alameda St
- 3126 Alameda St Unit 320
- 857 Morrison Ave
- 327 Kansas Dr
- 985 N Phoenix Rd
- 0 N Phoenix Rd
- 826 Morrison Ave
- 1300 E Barnett Rd
- 3595 E Barnett Rd
- 3559 Michael Park Dr
- 3571 Michael Park Dr







