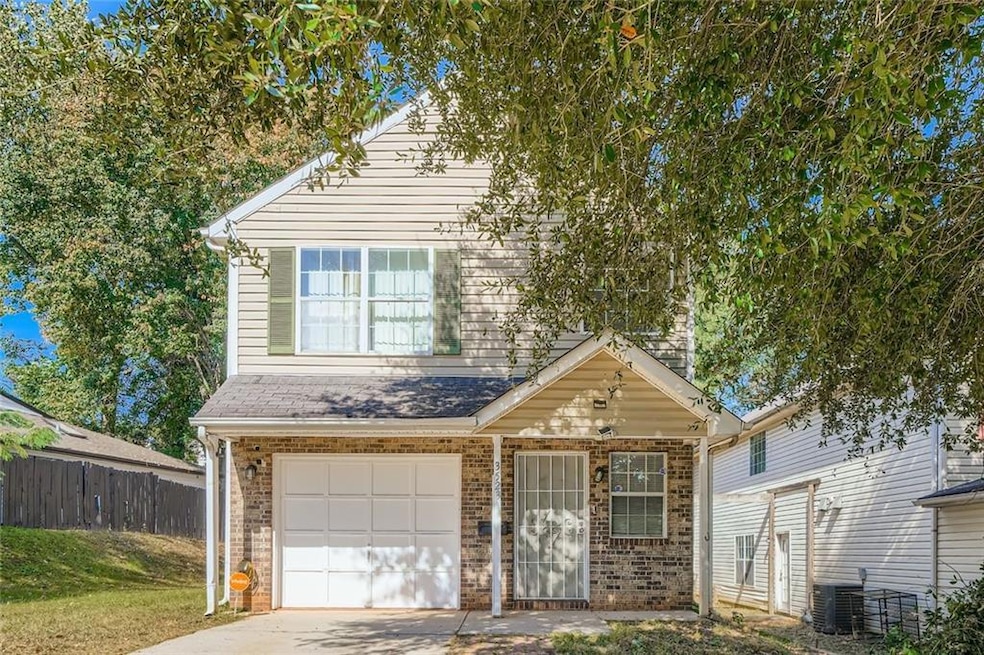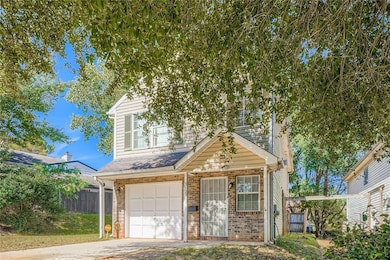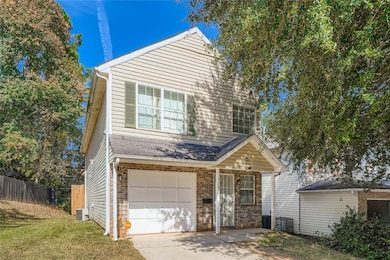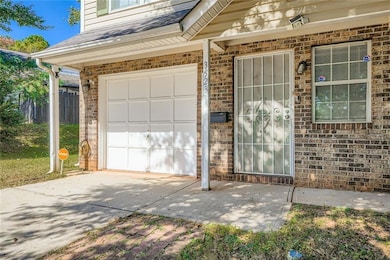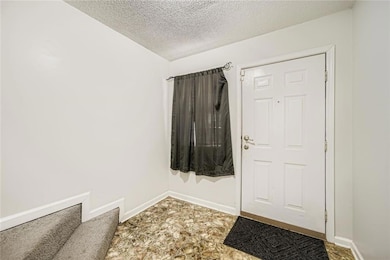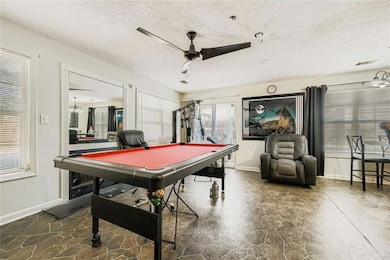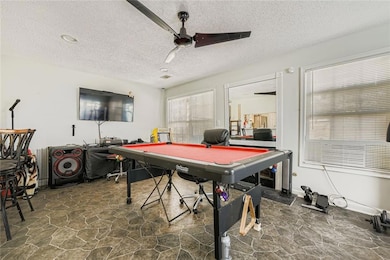3523 Lehigh Way Decatur, GA 30034
Southwest DeKalb NeighborhoodEstimated payment $1,198/month
Highlights
- Neighborhood Views
- Double Pane Windows
- Patio
- Eat-In Kitchen
- Separate Shower in Primary Bathroom
- Luxury Vinyl Tile Flooring
About This Home
Ready to make it yours! See this 3-bedroom, 2.5-bathroom home nestled in the charming Platina Park subdivision. This unbelievably spacious 2-story gem features a quaint yet functional layout, offering a 1-car garage and a backyard large enough for endless summer fun. The home boasts a prime location, just minutes from Downtown Atlanta, Hartsfield Airport, and Georgia State University’s South Dekalb Campus. Enjoy easy access to I-20 and I-285, with shopping, schools, and parks within walking distance. Nature lovers will appreciate proximity to Panola Mountain State Park, Panola Trails, and South River. With just a touch of paint and a little TLC, this home has the potential to shine like new. Don’t miss this incredible opportunity in a highly desirable area! Discounted rate options and no lender fee future refinancing may be available for qualified buyers of this home.
Townhouse Details
Home Type
- Townhome
Est. Annual Taxes
- $3,006
Year Built
- Built in 1995
Lot Details
- 4,792 Sq Ft Lot
- No Common Walls
- Private Entrance
- Back Yard Fenced and Front Yard
Parking
- 1 Car Garage
Home Design
- Brick Exterior Construction
- Slab Foundation
- Shingle Roof
- Vinyl Siding
Interior Spaces
- 1,540 Sq Ft Home
- 2-Story Property
- Double Pane Windows
- Living Room with Fireplace
- Neighborhood Views
- Security Lights
Kitchen
- Eat-In Kitchen
- Breakfast Bar
- Dishwasher
- Laminate Countertops
- Disposal
Flooring
- Carpet
- Luxury Vinyl Tile
Bedrooms and Bathrooms
- 3 Bedrooms
- Separate Shower in Primary Bathroom
Outdoor Features
- Patio
Schools
- Chapel Hill - Dekalb Elementary And Middle School
- Southwest Dekalb High School
Utilities
- Central Heating and Cooling System
- Cooling System Mounted In Outer Wall Opening
- Underground Utilities
- Phone Available
- Cable TV Available
Listing and Financial Details
- Legal Lot and Block 2 / 2
- Assessor Parcel Number 15 061 02 154
Community Details
Overview
- Platina Park Subdivision
- FHA/VA Approved Complex
Additional Features
- Laundry Facilities
- Fire and Smoke Detector
Map
Home Values in the Area
Average Home Value in this Area
Tax History
| Year | Tax Paid | Tax Assessment Tax Assessment Total Assessment is a certain percentage of the fair market value that is determined by local assessors to be the total taxable value of land and additions on the property. | Land | Improvement |
|---|---|---|---|---|
| 2025 | $2,668 | $90,280 | $20,000 | $70,280 |
| 2024 | $3,006 | $101,840 | $20,000 | $81,840 |
| 2023 | $3,006 | $97,200 | $20,000 | $77,200 |
| 2022 | $2,158 | $68,000 | $8,400 | $59,600 |
| 2021 | $2,808 | $56,000 | $9,600 | $46,400 |
| 2020 | $2,562 | $50,400 | $9,600 | $40,800 |
| 2019 | $2,506 | $49,120 | $9,600 | $39,520 |
| 2018 | $1,711 | $35,360 | $5,600 | $29,760 |
| 2017 | $1,802 | $32,920 | $5,600 | $27,320 |
| 2016 | $1,582 | $27,880 | $3,520 | $24,360 |
| 2014 | $1,439 | $24,040 | $3,520 | $20,520 |
Property History
| Date | Event | Price | List to Sale | Price per Sq Ft | Prior Sale |
|---|---|---|---|---|---|
| 10/16/2025 10/16/25 | Price Changed | $180,000 | -5.3% | $117 / Sq Ft | |
| 10/16/2025 10/16/25 | For Sale | $190,000 | +11.8% | $123 / Sq Ft | |
| 11/01/2021 11/01/21 | Sold | $170,000 | 0.0% | $110 / Sq Ft | View Prior Sale |
| 09/30/2021 09/30/21 | For Sale | $170,000 | -- | $110 / Sq Ft |
Purchase History
| Date | Type | Sale Price | Title Company |
|---|---|---|---|
| Warranty Deed | $170,000 | -- |
Source: First Multiple Listing Service (FMLS)
MLS Number: 7653730
APN: 15-061-02-154
- 3527 Lehigh Way
- 3519 Lehigh Way
- 3633 Emerald Point
- 3607 Brycewood Dr
- 3605 Brycewood Dr
- 3603 Brycewood Dr
- 3601 Brycewood Dr
- 3599 Brycewood Dr
- 4077 Sonoma Wood Trail
- 3551 Brycewood Dr
- 4056 Wortham Way
- 3797 Flakes Mill Rd Unit 1A
- 3604 Spring Trace
- 3620 Spring Trace
- 4002 Bryce Manor Ln
- 3611 Concordia Rd
- 3946 Flakes Mill Rd
- 3683 Brown Dr
- 3865 Lehigh Blvd
- 3826 Brandeis Way
- 3667 Sapphire Ct
- 3650 Emerald Point
- 3640 Platina Park Ct
- 4077 Sonoma Wood Trail
- 100 Woodberry Place
- 3909 Wintersweet Dr
- 3608 Shepherds Path
- 3613 Shepherds Path
- 3613 Shepherds Path Unit 3613 Shepherds Path
- 3891 Artist View
- 4276 Old Lake Dr
- 4222 Abilene Ct
- 3691 Idle Creek Dr
- 4326 Dogwood Farms Dr
- 3521 Waldrop Ridge Ct
- 4060 Day Trail S
- 3823 Riverview Ferry Crossing
- 4259 Waldrop Hills Terrace
- 3856 Tawny Birch Ct
- 4050 Daron Ct
