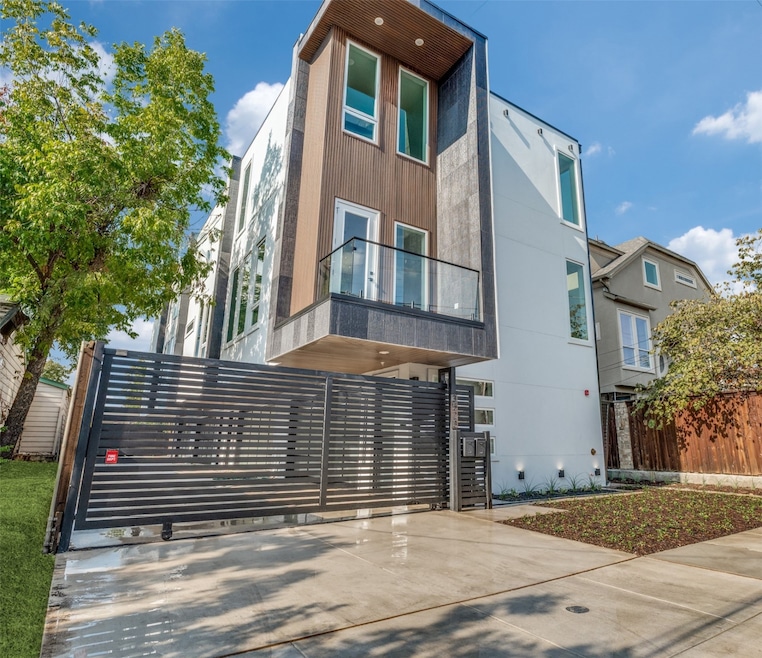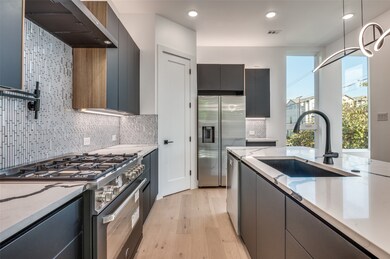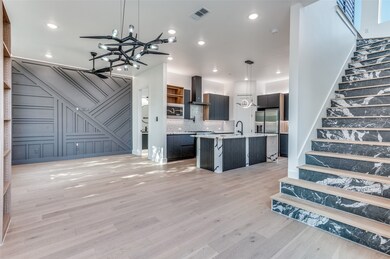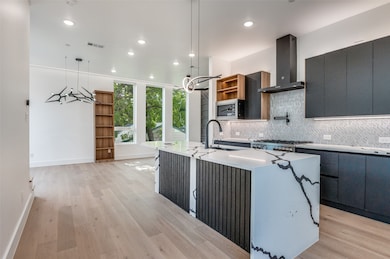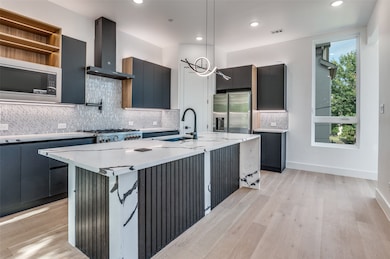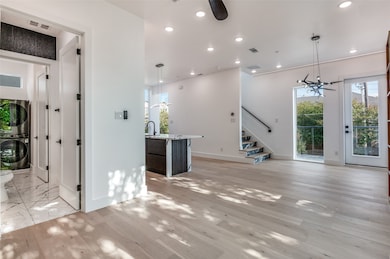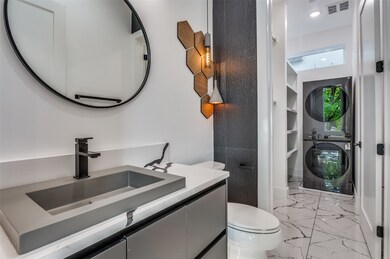3523 Miles St Unit B Dallas, TX 75209
Highlights
- New Construction
- Gated Community
- Open Floorplan
- Gated Parking
- Built-In Refrigerator
- Contemporary Architecture
About This Home
These luxury three story townhomes are under construction and awaiting final inspection by the City of Dallas Building Department. The tentative availability will be in the Third week of November. The townhomes are located steps from Highland Park in the prime neighborhood with many restaurants close by and steps away from Ivy Tavern. Be the first to live in this brand-new townhouse with 2 bedrooms, 2.5 bathrooms, with 1,935 total square feet of meticulously designed space and 1515 of Air-conditioned living space with modern convenience and elegance, 420 square feet of Garage, with 250 yards of backyard space. Designed for comfort and convenience, this home features an open-concept kitchen with quartz island, private fenced yard with turf, and a spacious primary suite with walk-in closets & spa-inspired bathroom. The townhouse offers top of the line appliances by Italian manufacturer Bertazzoni. The lease includes brand new washer and dryer and Refrigerator. Every townhouse has private 2-car garage and additional parking at the back of the property and enough parking in front of the garage.
The 250 square feet of backyard patio that has area covered by turf for a pet friendly experience. The townhouses are Green Certified, and special provisions are made for Energy efficiency by using sprayed insulation and noise cancelling features for an elevated experience.
Listing Agent
Nations Realty Network Brokerage Phone: 972-644-8100 License #0617671 Listed on: 10/24/2025
Townhouse Details
Home Type
- Townhome
Year Built
- Built in 2025 | New Construction
Lot Details
- 6,752 Sq Ft Lot
HOA Fees
- $100 Monthly HOA Fees
Parking
- 2 Car Attached Garage
- Multiple Garage Doors
- Garage Door Opener
- Driveway
- Gated Parking
- Additional Parking
Home Design
- Contemporary Architecture
- Flat Roof Shape
- Slab Foundation
Interior Spaces
- 1,515 Sq Ft Home
- 3-Story Property
- Open Floorplan
- Wired For Data
- Built-In Features
- Ceiling Fan
- Chandelier
- Decorative Lighting
Kitchen
- Eat-In Kitchen
- Built-In Gas Range
- Microwave
- Built-In Refrigerator
- Ice Maker
- Dishwasher
- Kitchen Island
- Granite Countertops
- Disposal
Flooring
- Wood
- Ceramic Tile
Bedrooms and Bathrooms
- 2 Bedrooms
- Walk-In Closet
- Double Vanity
Laundry
- Laundry in Utility Room
- Dryer
- Washer
Home Security
- Wireless Security System
- Security Lights
- Security Gate
Eco-Friendly Details
- Energy-Efficient Appliances
- Energy-Efficient Construction
- Energy-Efficient Doors
- ENERGY STAR/ACCA RSI Qualified Installation
- ENERGY STAR Qualified Equipment for Heating
- Ventilation
- Integrated Pest Management
Schools
- Maplelawn Elementary School
- North Dallas High School
Utilities
- Central Heating and Cooling System
- Heating System Uses Natural Gas
- Vented Exhaust Fan
- Tankless Water Heater
- Gas Water Heater
Listing and Financial Details
- Residential Lease
- Property Available on 11/1/25
- Tenant pays for all utilities
- Legal Lot and Block 9 / 1/246
- Assessor Parcel Number 002462000109A0000
Community Details
Overview
- Association fees include ground maintenance, maintenance structure, pest control
- Kamzee Designs Association
- Elsmere Subdivision
Amenities
- Laundry Facilities
Pet Policy
- Pets Allowed
- Pet Deposit $500
- 2 Pets Allowed
Security
- Gated Community
- Carbon Monoxide Detectors
- Fire and Smoke Detector
- Fire Sprinkler System
- Firewall
Map
Property History
| Date | Event | Price | List to Sale | Price per Sq Ft |
|---|---|---|---|---|
| 10/24/2025 10/24/25 | For Rent | $4,495 | -- | -- |
Source: North Texas Real Estate Information Systems (NTREIS)
MLS Number: 21095943
- 3616 Dorothy Ave
- 5325 Autumnbrook Ct
- 5337 Laurel Branch Dr
- 5191 Brickellia Dr
- 3802 S Versailles Ave
- 5184 Brickellia Dr
- 5128 N Hall St
- 3704 Tussock Dr
- 3717 W Beverly Dr
- 5010 Bowser Ave Unit 107F
- 5014 N Hall St
- 4358 Westside Dr
- 4930 N Hall St Unit B
- 3304 Inwood Rd
- 5047 N Hall St
- 4944 N Hall St
- 5015 N Hall St
- 5010 N Hall St
- 4953 N Hall St
- 4346 Macarthur Ave
- 3583 Dorothy Ave
- 5436 Ashby Grove St
- 3707 Miles St Unit 10
- 3701 Cedarplaza Ln Unit 210
- 3701 Cedarplaza Ln Unit 104
- 3719 Miles St
- 3600 Wheeler St
- 3790 Cedar Plaza Ln
- 3383 Cedarplaza Ln Unit 2309
- 3383 Cedarplaza Ln Unit 1224
- 3383 Cedarplaza Ln Unit 1109
- 3383 Cedarplaza Ln Unit 208
- 3383 Cedarplaza Ln Unit 210
- 3383 Cedarplaza Ln
- 3328 Cedarplaza Ln Unit 143
- 3328 Cedarplaza Ln Unit 105
- 3328 Cedarplaza Ln Unit 237
- 3328 Cedarplaza Ln Unit 207
- 3328 Cedarplaza Ln Unit 222
- 3328 Cedarplaza Ln Unit 138
