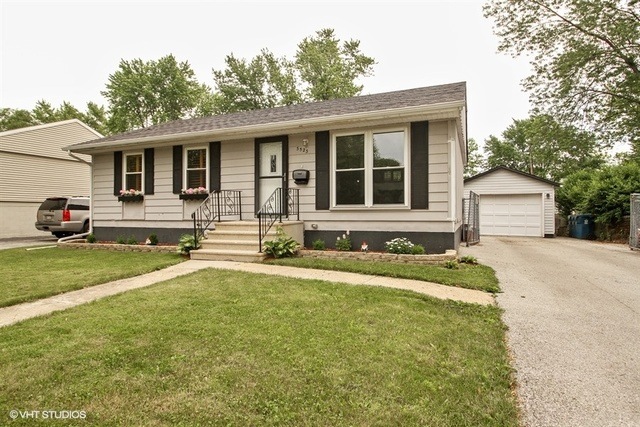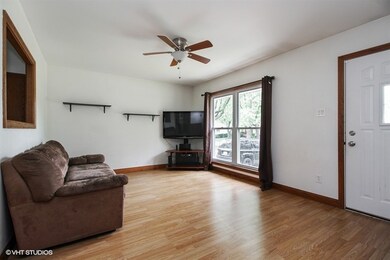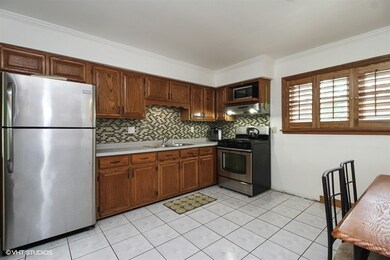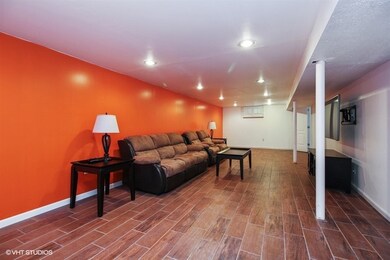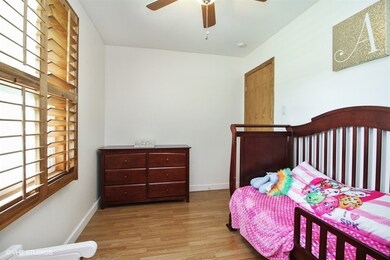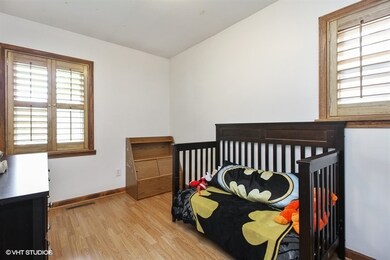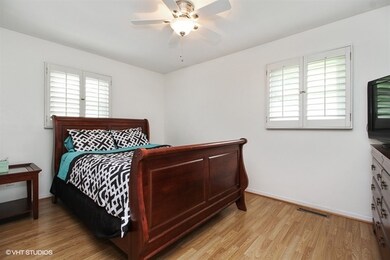
3523 Susan Ln Steger, IL 60475
Highlights
- Deck
- Walk-In Pantry
- Fenced Yard
- Ranch Style House
- Stainless Steel Appliances
- Detached Garage
About This Home
As of October 2018Updated 3-bedroom ranch home with a full, finished basement! Eat-in kitchen with oak cabinets, glass tile backsplash, stainless steel appliances, pantry and ceramic tile floors. Wood laminate floors throughout the main level, and high-end wood plantation shutters on almost all windows! Finished basement has big family room with new ceramic tile floor and lots of recessed lighting, 2nd full bathroom, and large utility room. Spacious wooden deck and fenced yard make for great outdoor living. Tandem 2-car garage has tons of extra space. Low-maintenance exterior with newer windows and roof. Rheem furnace. Convenient location is across the street from park, less than 1 mile from downtown Steger, walkable to elementary & middle school, 9 minutes to high school, 10 minutes to Richton Park Metra, and 13 minutes to I-57 or I-394.
Last Agent to Sell the Property
Keller Williams Preferred Rlty License #475128785 Listed on: 07/31/2018

Home Details
Home Type
- Single Family
Est. Annual Taxes
- $3,973
Year Built
- 1963
Lot Details
- East or West Exposure
- Fenced Yard
Parking
- Detached Garage
- Garage Transmitter
- Tandem Garage
- Garage Door Opener
- Driveway
- Parking Included in Price
- Garage Is Owned
Home Design
- Ranch Style House
- Slab Foundation
- Frame Construction
- Asphalt Shingled Roof
- Aluminum Siding
Interior Spaces
- Bathroom on Main Level
- Storage Room
- Laminate Flooring
- Storm Screens
Kitchen
- Breakfast Bar
- Walk-In Pantry
- Oven or Range
- Microwave
- Stainless Steel Appliances
Laundry
- Dryer
- Washer
Finished Basement
- Basement Fills Entire Space Under The House
- Finished Basement Bathroom
Utilities
- Forced Air Heating and Cooling System
- Heating System Uses Gas
Additional Features
- Deck
- Property is near a bus stop
Listing and Financial Details
- Homeowner Tax Exemptions
- $3,200 Seller Concession
Ownership History
Purchase Details
Home Financials for this Owner
Home Financials are based on the most recent Mortgage that was taken out on this home.Purchase Details
Home Financials for this Owner
Home Financials are based on the most recent Mortgage that was taken out on this home.Purchase Details
Purchase Details
Purchase Details
Purchase Details
Purchase Details
Home Financials for this Owner
Home Financials are based on the most recent Mortgage that was taken out on this home.Purchase Details
Home Financials for this Owner
Home Financials are based on the most recent Mortgage that was taken out on this home.Purchase Details
Home Financials for this Owner
Home Financials are based on the most recent Mortgage that was taken out on this home.Purchase Details
Home Financials for this Owner
Home Financials are based on the most recent Mortgage that was taken out on this home.Purchase Details
Home Financials for this Owner
Home Financials are based on the most recent Mortgage that was taken out on this home.Similar Homes in Steger, IL
Home Values in the Area
Average Home Value in this Area
Purchase History
| Date | Type | Sale Price | Title Company |
|---|---|---|---|
| Warranty Deed | $99,900 | Attorney | |
| Warranty Deed | $81,000 | Stewart Title Company | |
| Quit Claim Deed | -- | None Available | |
| Special Warranty Deed | $44,000 | Stewart Title Company | |
| Sheriffs Deed | -- | None Available | |
| Sheriffs Deed | $70,000 | None Available | |
| Warranty Deed | $147,500 | Enterprise Title Svcs Inc | |
| Warranty Deed | $135,000 | Enterprise Land Title Ltd | |
| Warranty Deed | $123,000 | Chicago Title Insurance Co | |
| Warranty Deed | $113,500 | -- | |
| Interfamily Deed Transfer | $82,000 | Intercounty Title |
Mortgage History
| Date | Status | Loan Amount | Loan Type |
|---|---|---|---|
| Open | $98,090 | FHA | |
| Previous Owner | $79,532 | FHA | |
| Previous Owner | $125,375 | Balloon | |
| Previous Owner | $121,500 | Purchase Money Mortgage | |
| Previous Owner | $104,550 | No Value Available | |
| Previous Owner | $113,293 | FHA | |
| Previous Owner | $84,450 | Assumption |
Property History
| Date | Event | Price | Change | Sq Ft Price |
|---|---|---|---|---|
| 10/02/2018 10/02/18 | Sold | $99,900 | 0.0% | $96 / Sq Ft |
| 08/21/2018 08/21/18 | Pending | -- | -- | -- |
| 07/31/2018 07/31/18 | For Sale | $99,900 | +23.3% | $96 / Sq Ft |
| 06/24/2013 06/24/13 | Sold | $81,000 | +8.1% | $78 / Sq Ft |
| 05/04/2013 05/04/13 | Pending | -- | -- | -- |
| 05/02/2013 05/02/13 | Price Changed | $74,900 | -6.3% | $72 / Sq Ft |
| 05/02/2013 05/02/13 | For Sale | $79,900 | -- | $77 / Sq Ft |
Tax History Compared to Growth
Tax History
| Year | Tax Paid | Tax Assessment Tax Assessment Total Assessment is a certain percentage of the fair market value that is determined by local assessors to be the total taxable value of land and additions on the property. | Land | Improvement |
|---|---|---|---|---|
| 2023 | $3,973 | $41,433 | $6,886 | $34,547 |
| 2022 | $3,508 | $36,823 | $6,120 | $30,703 |
| 2021 | $3,262 | $33,714 | $5,603 | $28,111 |
| 2020 | $3,121 | $31,597 | $5,251 | $26,346 |
| 2019 | $2,936 | $29,696 | $4,935 | $24,761 |
| 2018 | $2,819 | $29,057 | $4,829 | $24,228 |
| 2017 | $2,729 | $26,769 | $4,449 | $22,320 |
| 2016 | $2,869 | $26,596 | $4,420 | $22,176 |
| 2015 | $2,721 | $25,884 | $4,302 | $21,582 |
| 2014 | $2,721 | $26,145 | $4,345 | $21,800 |
| 2013 | $2,721 | $27,397 | $4,553 | $22,844 |
Agents Affiliated with this Home
-

Seller's Agent in 2018
Alex Fenske
Keller Williams Preferred Rlty
(708) 808-0220
1 in this area
162 Total Sales
-

Buyer's Agent in 2018
Georgeann Weisman
Brokerworks Real Estate Group
(708) 439-7199
4 in this area
136 Total Sales
-

Seller's Agent in 2013
Bruce Hackel
RE/MAX 10
(708) 429-4300
13 in this area
120 Total Sales
-

Buyer's Agent in 2013
Leah Marable
Baird Warner
(708) 846-1496
59 Total Sales
Map
Source: Midwest Real Estate Data (MRED)
MLS Number: MRD10035923
APN: 15-05-109-006
- 3547 Morgan St
- 138 W 35th St
- 3623 Carpenter St
- 3500 John St Unit 6
- 3436 Sally Dr
- 3520 John St
- 3403 Susan Ln
- 196 Susan Ln
- 3533 Ashland Ave
- 204 Crystal Ln
- 200 Crystal Ln
- 3545 Halsted Blvd
- 3745 Park Ave
- 3332 Halsted St
- 3606 Emerald Ave
- 23627 S Ashland Ave
- 28 W 35th Place
- 3706 Chicago Rd
- 3045 Morgan St
- 23844 S Loomis St
