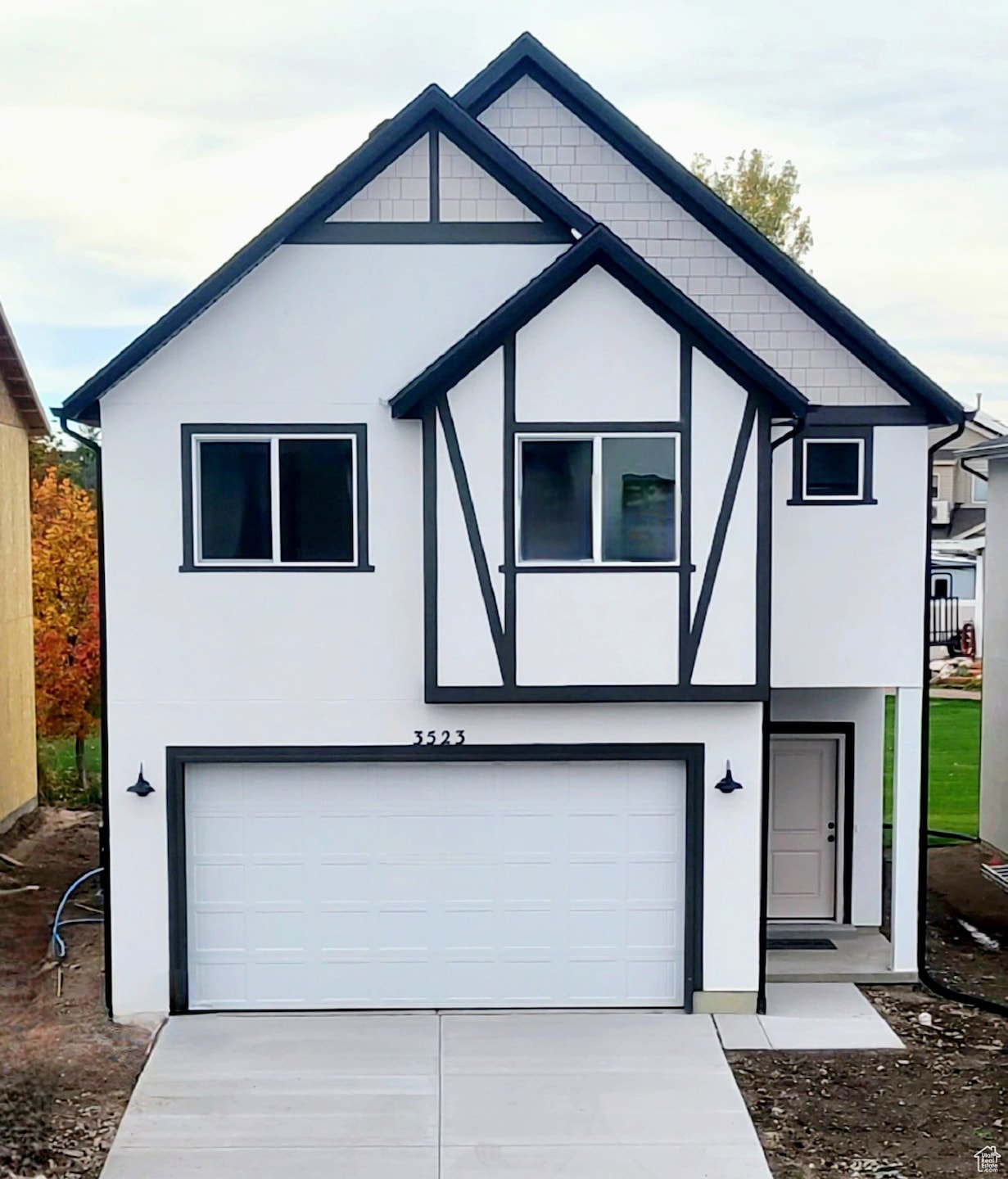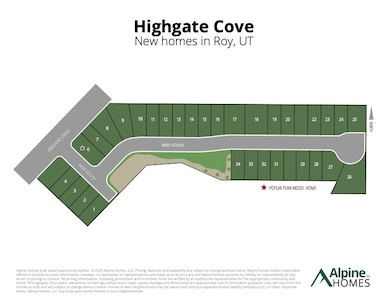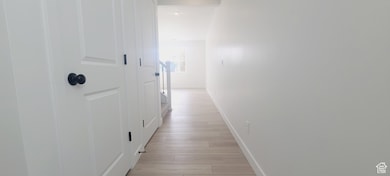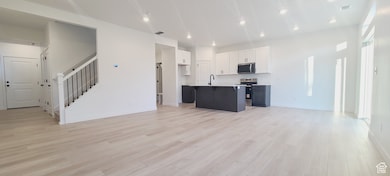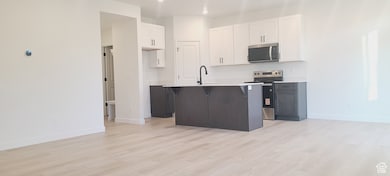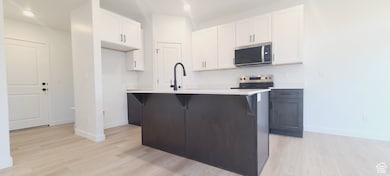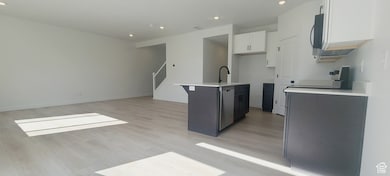Estimated payment $2,700/month
Highlights
- Updated Kitchen
- Vaulted Ceiling
- Walk-In Closet
- Mountain View
- Double Pane Windows
- Laundry Room
About This Home
**Visit the model home to tour the open house. **So much style and space in this Pando floorplan by Alpine Homes. **The main floor features beautiful and durable LVP flooring, a wide living area with 9 Foot ceilings, spacious kitchen with Quartz countertops, a deep, full basin sink and 42" upper cabinets w/soft close drawers and doors. The Range, Microwave, and Dishwasher are all included. **The upstairs offers 3 bedrooms, all w/walk-in closets, and built in shelving. 2 full baths, a comfortable and versatile loft area, and central laundry room. All of this is perfectly located near shopping, schools, restaurants, and easy freeway access. Front yard landscaping with sprinklers is included. Sq feet per builder specs. Close to Bridge Elementary Charter School. Taxes are based on land only. Please call or stop by our model home or contact listing agent for information on current Builder Promotions.
Listing Agent
Floyd Huston
Prime Real Estate Experts License #5450828 Listed on: 10/17/2025
Home Details
Home Type
- Single Family
Est. Annual Taxes
- $1,781
Year Built
- Built in 2025
Lot Details
- 3,049 Sq Ft Lot
- Partially Fenced Property
- Landscaped
- Property is zoned Single-Family
HOA Fees
- $130 Monthly HOA Fees
Parking
- 2 Car Garage
Home Design
- Stucco
Interior Spaces
- 1,944 Sq Ft Home
- 2-Story Property
- Vaulted Ceiling
- Double Pane Windows
- Sliding Doors
- Carpet
- Mountain Views
Kitchen
- Updated Kitchen
- Free-Standing Range
- Microwave
- Disposal
Bedrooms and Bathrooms
- 3 Bedrooms
- Walk-In Closet
Laundry
- Laundry Room
- Electric Dryer Hookup
Eco-Friendly Details
- Reclaimed Water Irrigation System
Schools
- Lakeview Elementary School
- Roy Middle School
- Roy High School
Utilities
- Central Heating and Cooling System
- Natural Gas Connected
Listing and Financial Details
- Home warranty included in the sale of the property
- Assessor Parcel Number 09-658-0028
Community Details
Overview
- Association fees include ground maintenance
- Jaymee Wiley Association, Phone Number (801) 955-5126
- Highgate Cove Subdivision
Recreation
- Snow Removal
Map
Home Values in the Area
Average Home Value in this Area
Tax History
| Year | Tax Paid | Tax Assessment Tax Assessment Total Assessment is a certain percentage of the fair market value that is determined by local assessors to be the total taxable value of land and additions on the property. | Land | Improvement |
|---|---|---|---|---|
| 2025 | $1,648 | $134,201 | $134,201 | $0 |
| 2024 | $1,396 | $136,397 | $136,397 | $0 |
| 2023 | -- | $0 | $0 | $0 |
Property History
| Date | Event | Price | List to Sale | Price per Sq Ft |
|---|---|---|---|---|
| 10/17/2025 10/17/25 | For Sale | $458,620 | -- | $236 / Sq Ft |
Source: UtahRealEstate.com
MLS Number: 2118186
APN: 09-658-0028
- 3524 W 4835 S Unit 22
- 3509 W 4835 S Unit 26
- Poplar Plan at Highgate Cove
- Pando Plan at Highgate Cove
- 4964 S 3375 W
- 3671 W 4700 S
- 3627 W 4650 S
- 3632 W 4650 S
- 3820 Foxglen Dr
- 3669 W 4625 S
- 3652 W 4625 S
- 3443 W 5200 S Unit 2&3
- 3692 W 4625 S
- 3434 W 4525 S
- Villages Townhome Plan at Green Farm - Villages
- 3766 W 5300 S
- 4510 Stone Creek Rd Unit F
- 4491 Haven Creek Rd Unit A
- 3607 W 5400 S
- 4021 W 5000 S
- 3652 W 4625 S
- 4486 S 3600 W
- 3315 Birch Creek Rd
- 4045 W 4650 S
- 3024 W 4450 S
- 4151 W 5400 S
- 3804 W 5625 S
- 5397 S 4200 W
- 4621 S W Pk Dr
- 5239 S 2700 W
- 4235 W 5475 S
- 2619 W 4650 S
- 2575 W 4800 S
- 3330 W 4000 S
- 4389 S Locomotive Dr
- 5223 S 4700 W
- 2602 W 4050 S
- 2225 W 4350 S
- 2196 W 5600 S Unit A
- 4499 S 1930 W
