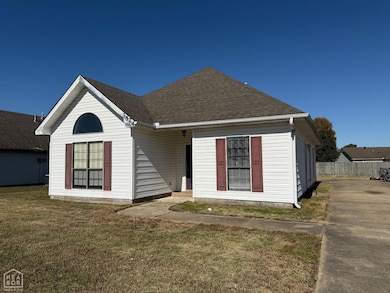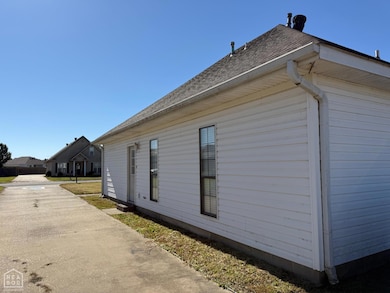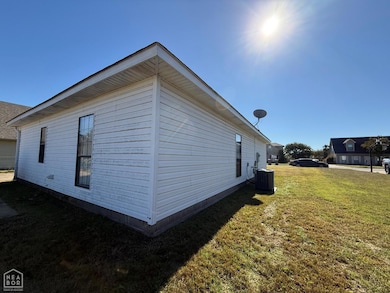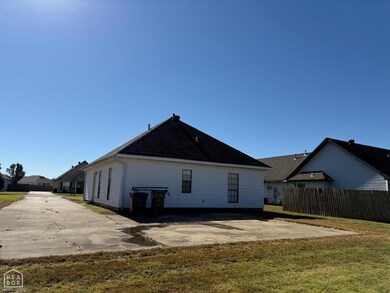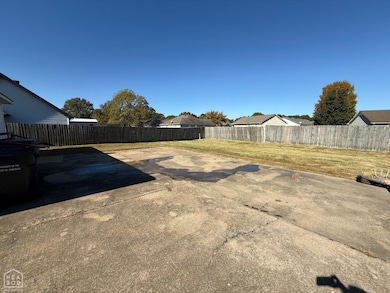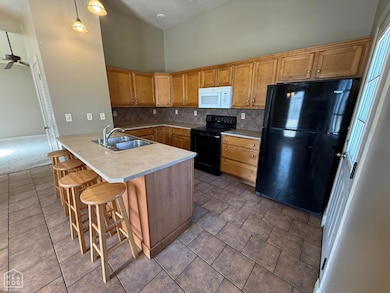3524 Beacon St Jonesboro, AR 72404
Estimated payment $948/month
Total Views
993
2
Beds
2
Baths
1,260
Sq Ft
$127
Price per Sq Ft
Highlights
- Ranch Style House
- Breakfast Bar
- Central Heating and Cooling System
- Porch
- Ceramic Tile Flooring
- Ceiling Fan
About This Home
Adorable move-in ready home located in Jonesboro. This subdivision is situated close to many amenities including shopping, restaurants, schools, and grocery stores. Some key features include a breakfast bar, extended drive way, walk-in closets, a 2024 HVAC, and over 1200 sf. Don't wait, call today for a private tour.
Home Details
Home Type
- Single Family
Est. Annual Taxes
- $1,237
Home Design
- Ranch Style House
- Slab Foundation
- Architectural Shingle Roof
- Vinyl Siding
Interior Spaces
- 1,260 Sq Ft Home
- Ceiling Fan
- Blinds
Kitchen
- Breakfast Bar
- Built-In Electric Oven
- Built-In Microwave
- Disposal
Flooring
- Carpet
- Ceramic Tile
Bedrooms and Bathrooms
- 2 Bedrooms
- 2 Full Bathrooms
Schools
- Nettleton Elementary And Middle School
- Nettleton High School
Utilities
- Central Heating and Cooling System
- Electric Water Heater
Additional Features
- Porch
- Level Lot
Listing and Financial Details
- Assessor Parcel Number 01-134033-03400
Map
Create a Home Valuation Report for This Property
The Home Valuation Report is an in-depth analysis detailing your home's value as well as a comparison with similar homes in the area
Home Values in the Area
Average Home Value in this Area
Tax History
| Year | Tax Paid | Tax Assessment Tax Assessment Total Assessment is a certain percentage of the fair market value that is determined by local assessors to be the total taxable value of land and additions on the property. | Land | Improvement |
|---|---|---|---|---|
| 2025 | $1,220 | $26,619 | $4,600 | $22,019 |
| 2024 | $1,220 | $26,619 | $4,600 | $22,019 |
| 2023 | $709 | $26,619 | $4,600 | $22,019 |
| 2022 | $708 | $26,619 | $4,600 | $22,019 |
| 2021 | $687 | $22,100 | $4,600 | $17,500 |
| 2020 | $687 | $22,100 | $4,600 | $17,500 |
| 2019 | $687 | $22,100 | $4,600 | $17,500 |
| 2018 | $712 | $22,100 | $4,600 | $17,500 |
| 2017 | $665 | $22,100 | $4,600 | $17,500 |
| 2016 | $616 | $20,110 | $4,600 | $15,510 |
| 2015 | $616 | $20,110 | $4,600 | $15,510 |
| 2014 | $616 | $20,110 | $4,600 | $15,510 |
Source: Public Records
Property History
| Date | Event | Price | List to Sale | Price per Sq Ft |
|---|---|---|---|---|
| 11/03/2025 11/03/25 | For Sale | $160,000 | -- | $127 / Sq Ft |
Source: Northeast Arkansas Board of REALTORS®
Purchase History
| Date | Type | Sale Price | Title Company |
|---|---|---|---|
| Warranty Deed | $87,000 | -- | |
| Warranty Deed | $34,000 | -- | |
| Warranty Deed | $20,000 | -- |
Source: Public Records
Source: Northeast Arkansas Board of REALTORS®
MLS Number: 10125795
APN: 01-134033-03400
Nearby Homes
- 3604 Beacon St
- 4718 Revere St
- 4608 Ashlee Cove
- RC Carlie II Plan at Boston Proper
- RC Guthrie Plan at Boston Proper
- RC Bridgeport Plan at Boston Proper
- RC Foster II Plan at Boston Proper
- RC Raleigh Plan at Boston Proper
- RC Pinehurst Plan at Boston Proper
- RC Cypress Plan at Boston Proper
- RC Wright Plan at Boston Proper
- RC Magnolia Plan at Boston Proper
- RC Fenway Plan at Boston Proper
- RC Armstrong II Plan at Boston Proper
- 4728 Revere St
- 4733 Bosworth St
- 4712 Copley Dr
- 4716 Copley Dr
- 4720 Copley Dr
- 4728 Copley Dr
- 4710 Antosh Cir
- 2704 Wakefield Dr Unit 1
- 3719 Stadium Blvd
- 3305 Richardson Dr
- 4105 Kents Place
- 2619 Glenn Plaza
- 6 Willow Creek Ln
- 3308 Caraway Commons Dr
- 1424 Links Dr
- 959 Links Dr
- 3014 Dayton Ave Unit B
- 703 Gladiolus Dr
- 3020 Pinefield Cove
- 3700 Kristi Lake Dr
- 1401 Stone St
- 1401 Stone St
- 1515 Aggie Rd
- 507 W Elm Ave
- 507 Elm Ave
- 4216 Aggie Rd

