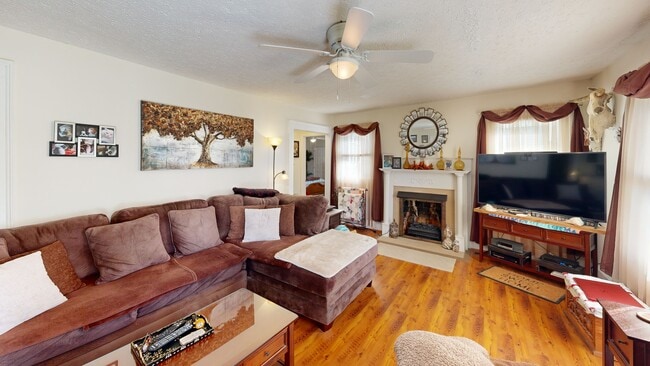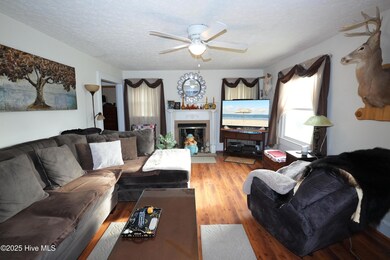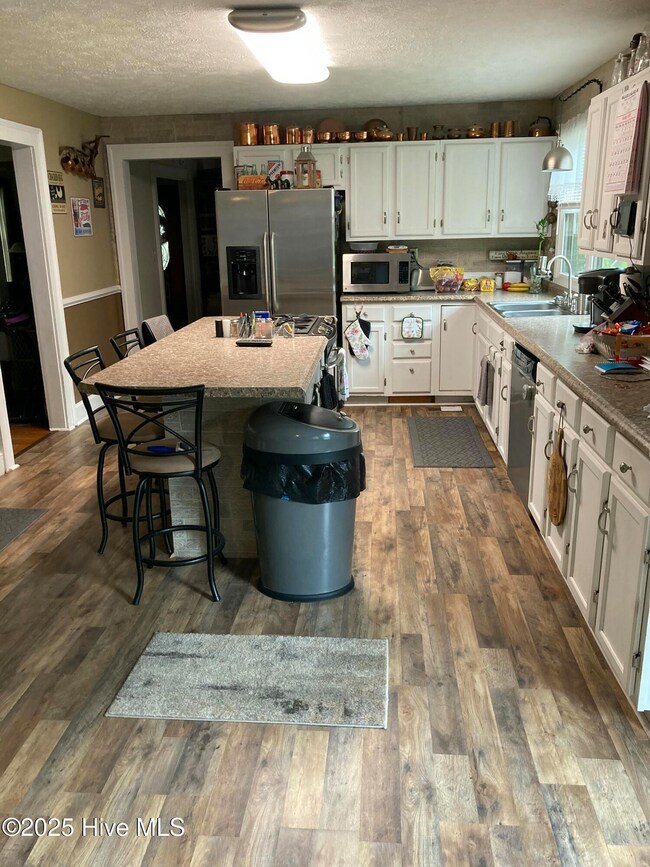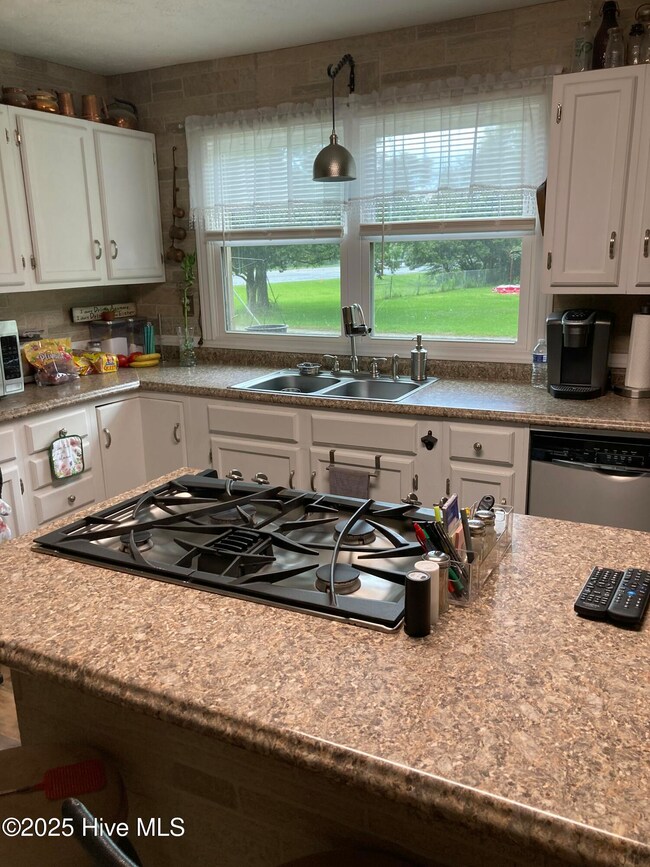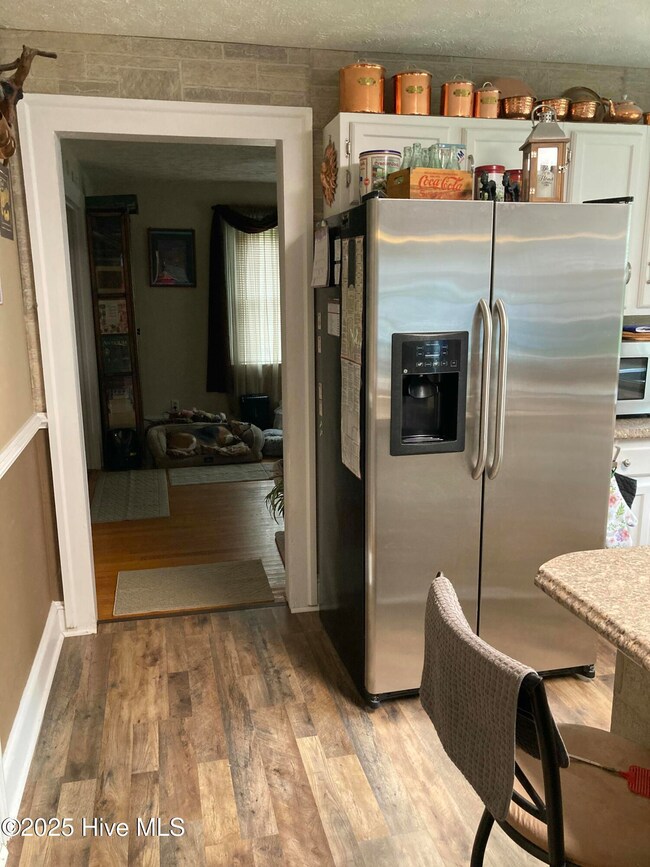
3524 Castle Hayne Rd Castle Hayne, NC 28429
Estimated payment $1,959/month
Highlights
- Hot Property
- Deck
- 1 Fireplace
- Holly Shelter Middle School Rated 9+
- Wood Flooring
- No HOA
About This Home
Welcome to this charming 2-bedroom, 2-bath home located just minutes from Wilmington in the growing community of Castle Hayne. This inviting property features a comfortable layout with a spacious living area ideal for relaxing or entertaining and a well-appointed kitchen with ample cabinet space. The primary suite provides a peaceful retreat, while the additional bedroom offers flexibility for guests, a home office, or hobbies. Two finished rooms upstairs provide flexible space for an office, playroom, or guest area. Although the ceilings are slightly lower at 6 feet, these rooms add wonderful versatility to the home.Outside, you'll find a generous lot with plenty of room to enjoy the outdoors--perfect for gardening, adding a patio, or simply relaxing in the fresh air. The property also includes a 20x30 storage building/garage that's ideal for tools, vehicles, or a workshop, along with a 12x12 pump house that houses the water softener system. Built with lasting craftsmanship, this home offers an excellent opportunity to update and make it your own. Enjoy the perfect blend of quiet country living with the convenience of nearby Wilmington's shopping, dining, and entertainment. Whether you're a first-time buyer, downsizing, or searching for an investment property, this home delivers charm, comfort, and potential in a location that's hard to beat.
Home Details
Home Type
- Single Family
Est. Annual Taxes
- $1,059
Year Built
- Built in 1940
Lot Details
- 0.36 Acre Lot
- Lot Dimensions are 48 x 64 x 163 x 99 x 132
- Privacy Fence
- Wood Fence
- Property is zoned R-20
Home Design
- Wood Frame Construction
- Shingle Roof
- Vinyl Siding
- Stick Built Home
Interior Spaces
- 1,541 Sq Ft Home
- 1-Story Property
- Ceiling Fan
- 1 Fireplace
- Living Room
- Formal Dining Room
- Wood Flooring
- Crawl Space
- Washer and Dryer Hookup
Kitchen
- Range
- Dishwasher
- Kitchen Island
Bedrooms and Bathrooms
- 2 Bedrooms
- 2 Full Bathrooms
Parking
- 1 Car Detached Garage
- Gravel Driveway
Outdoor Features
- Deck
- Porch
Schools
- Castle Hayne Elementary School
- Holly Shelter Middle School
- Laney High School
Utilities
- Heat Pump System
- Heating System Uses Natural Gas
- Tankless Water Heater
- Natural Gas Water Heater
Community Details
- No Home Owners Association
- Bellwood Farm Subdivision
Listing and Financial Details
- Assessor Parcel Number R02511-002-013-000
Matterport 3D Tour
Floorplans
Map
Home Values in the Area
Average Home Value in this Area
Tax History
| Year | Tax Paid | Tax Assessment Tax Assessment Total Assessment is a certain percentage of the fair market value that is determined by local assessors to be the total taxable value of land and additions on the property. | Land | Improvement |
|---|---|---|---|---|
| 2025 | $1,059 | $260,200 | $70,000 | $190,200 |
| 2024 | $724 | $124,400 | $50,000 | $74,400 |
| 2023 | $724 | $124,400 | $50,000 | $74,400 |
| 2022 | $724 | $124,400 | $50,000 | $74,400 |
| 2021 | $693 | $124,400 | $50,000 | $74,400 |
| 2020 | $942 | $148,900 | $42,600 | $106,300 |
| 2019 | $942 | $148,900 | $42,600 | $106,300 |
| 2018 | $942 | $148,900 | $42,600 | $106,300 |
| 2017 | $964 | $148,900 | $42,600 | $106,300 |
| 2016 | $640 | $92,300 | $42,600 | $49,700 |
| 2015 | $594 | $92,300 | $42,600 | $49,700 |
| 2014 | $584 | $92,300 | $42,600 | $49,700 |
Property History
| Date | Event | Price | List to Sale | Price per Sq Ft |
|---|---|---|---|---|
| 10/23/2025 10/23/25 | For Sale | $355,000 | -- | $230 / Sq Ft |
Purchase History
| Date | Type | Sale Price | Title Company |
|---|---|---|---|
| Warranty Deed | $63,000 | None Listed On Document | |
| Special Warranty Deed | $44,500 | None Available | |
| Trustee Deed | $45,500 | None Available | |
| Deed | $104,000 | -- | |
| Deed | $50,000 | -- | |
| Deed | $25,000 | -- | |
| Deed | $12,000 | -- |
Mortgage History
| Date | Status | Loan Amount | Loan Type |
|---|---|---|---|
| Open | $50,000 | New Conventional |
About the Listing Agent

Jim Lunsford’s journey in real estate began with a passion for helping people make confident, informed financial decisions. Since becoming a full-time REALTOR® in 2013, Jim has built a reputation for integrity, leadership, and results-driven service. Licensed in North Carolina, South Carolina, and Georgia, he brings over a decade of experience guiding clients through the buying and selling process with precision and care.
As Broker in Charge at NorthGroup Real Estate, LLC, Jim leads a
Jim's Other Listings
Source: Hive MLS
MLS Number: 100534427
APN: R02511-002-013-000
- 3506 Dutton Dr
- 3500 Dutton Dr
- 3522 Emerson Dr
- 117 Fairford Rd
- 3332 Belt Rd
- 4121 Castle Hayne Rd
- 610 Granite Ln
- 1900 Rockhill Rd
- 3112 John Grady Rd
- 506 Old Mill Rd
- 1101 Rockhill Rd
- 3117 Oakley Cir
- 3014 Oakley
- 1520 Rockhill Rd
- 3204 Galway Rd
- 424 Burgee Ct
- 119 McDougald Dr
- 2165 Blue Bonnet Cir
- 112 Whitman Ave
- 402 Cornubia Dr
- 3212 Galway Rd
- 26 Stoney Rd
- 832 Delta Ct
- 2529 Down Stream Ln
- 3500 Marathon Ave
- 1009 Pine Ridge Ct
- 4413 Cohan Cir
- 2901 Carthage Dr
- 3119 Enterprise Dr
- 2620 Northchase Pkwy SE
- 4605 Sidbury Crossing Dr
- 109 Shearin Hills Dr
- 5418 Sirius Dr
- 114 Candlewood Dr
- 6302 Fescue Rd
- 4641 Sweetfern Row
- 703 Grathwol Dr
- 1418 Corbett St
- 1630 Lewis Landing Ave
- 4009 Alandale

