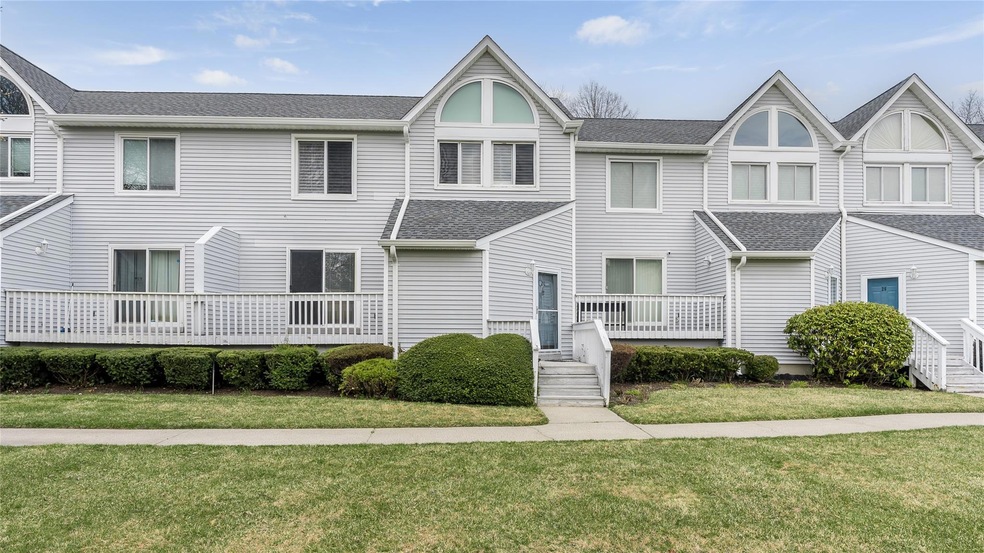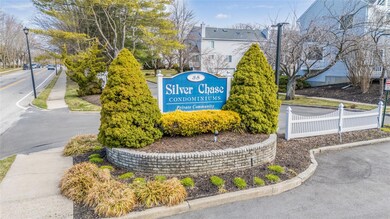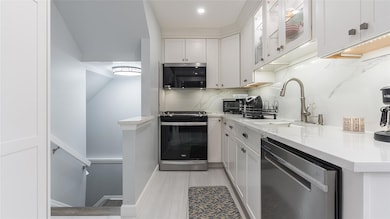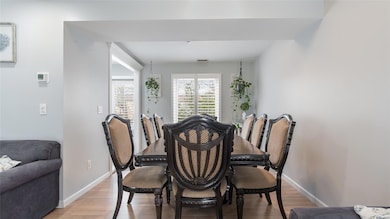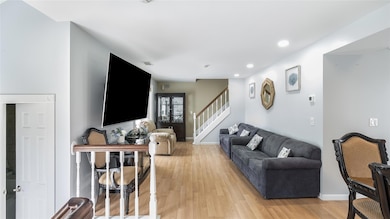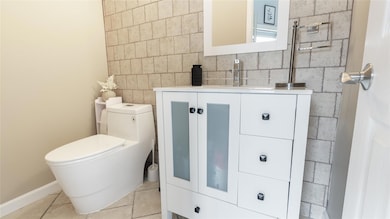3524 Gibbs Rd Unit 24 Coram, NY 11727
Coram NeighborhoodEstimated payment $2,763/month
Highlights
- High Ceiling
- Community Pool
- Balcony
- Longwood Senior High School Rated A-
- Stainless Steel Appliances
- Forced Air Heating and Cooling System
About This Home
This beautifully remodeled 3-level property offers spacious, comfortable living with abundant natural light in every room. It features two generously sized bedrooms, one full bathroom, and a half bath.
The home boasts high-quality laminate flooring throughout, with porcelain tile in the bathrooms. The shower is enclosed with a sleek tempered glass door, and the kitchen and bathrooms are fitted with premium fixtures from Moen, Delta, and Kohler.
Located in a community with great amenities, including a communal pool, walking trails, and recreational areas. Enjoy easy access to nearby restaurants, daycare centers, and more.
This home is in a prime location—don’t miss the opportunity to see it!
Listing Agent
Exit Realty Island Elite Brokerage Phone: 631-331-4000 License #10401389980 Listed on: 05/07/2025

Co-Listing Agent
Exit Realty Island Elite Brokerage Phone: 631-331-4000 License #10401388911
Townhouse Details
Home Type
- Townhome
Est. Annual Taxes
- $4,626
Year Built
- Built in 1993
Parking
- 2 Car Garage
Home Design
- Frame Construction
Interior Spaces
- 1,280 Sq Ft Home
- High Ceiling
- Laminate Flooring
- Laundry in Garage
Kitchen
- Convection Oven
- Range
- Dishwasher
- Stainless Steel Appliances
Bedrooms and Bathrooms
- 2 Bedrooms
Schools
- Coram Elementary School
- Longwood Junior High School
- Longwood High School
Utilities
- Forced Air Heating and Cooling System
- Sewer Not Available
- Phone Available
Additional Features
- Balcony
- 2,614 Sq Ft Lot
Listing and Financial Details
- Assessor Parcel Number 0200-315-10-01-00-024-000
Community Details
Recreation
- Community Pool
Pet Policy
- Dogs and Cats Allowed
Map
Home Values in the Area
Average Home Value in this Area
Property History
| Date | Event | Price | Change | Sq Ft Price |
|---|---|---|---|---|
| 08/05/2025 08/05/25 | Pending | -- | -- | -- |
| 07/17/2025 07/17/25 | Price Changed | $450,000 | -5.3% | $352 / Sq Ft |
| 05/22/2025 05/22/25 | Price Changed | $475,000 | +8.0% | $371 / Sq Ft |
| 05/07/2025 05/07/25 | For Sale | $440,000 | -- | $344 / Sq Ft |
Source: OneKey® MLS
MLS Number: 844315
- 51 Pointe Cir S Unit 51
- 71 Pointe Cir S
- 3538 Gibbs Rd
- 38 Pointe Cir S Unit Upper
- 79 Pointe Cir S Unit 79
- 80 Pointe Cir S Unit 80 - Upper
- 9 Sierra Ct
- 15 Sierra Ct Unit S15
- 19 Redwood Ct Unit 19
- 27 El Camino Ct Unit E27
- 29 El Camino Ct
- 237 Pointe Cir N
- 10 Idaho Ct
- 243 Pointe Cir N Unit 243
- 138 Pointe Cir N
- 42 Chestnut St
- 3 Kiowa Ct Unit 3K
- 224 Pointe Cir N
- 17 Pueblo Ct Unit 17
- 163 Pointe Cir N
