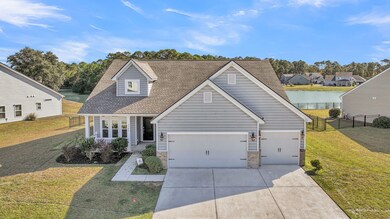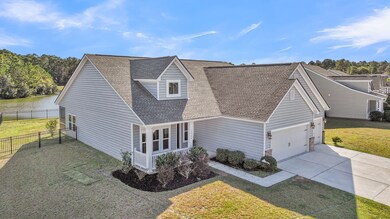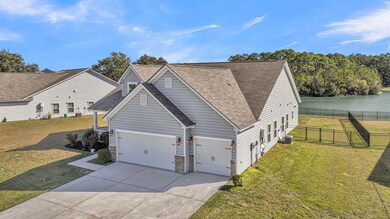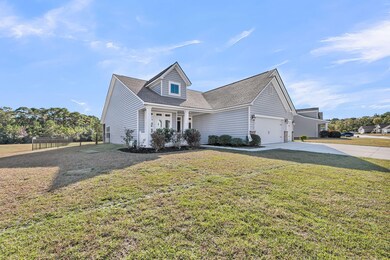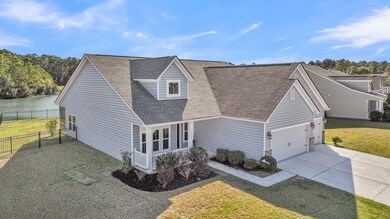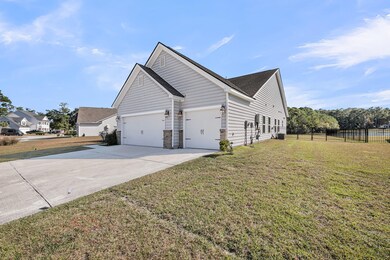3524 Great Egret Dr Johns Island, SC 29455
Highlights
- Lake Front
- Cathedral Ceiling
- Formal Dining Room
- Clubhouse
- Community Pool
- 3 Car Attached Garage
About This Home
This one stands out among them all! Perfectly positioned on a .3-acre lot overlooking the 64-acre lake in sought-after St. Johns Lake. This home offers the ideal blend of style, comfort, and Lowcountry living. Step inside to find an open floor plan with soaring ceilings, a gas fireplace, and LVP flooring throughout. The gourmet kitchen is a showstopper, complete with a huge island, 5-burner gas range, and abundant cabinetry is perfect for entertaining or casual family nights. The primary suite has peaceful lake views and features a spa-like ensuite and a large walk-in closet. The additional bedrooms also offer walk-in closets, and there's a separate dining area and dedicated office space for today's lifestyle.Enjoy the outdoors from your screened porch, where you can watch the local wildlife or simply take in the tranquil lake setting. A new irrigation system and fenced yard add convenience, while the 3-car garage provides exceptional storage.
Residents love the amenities on the lake, including a beautiful pool, kayaking, and fishing-- all just steps from your door. Conveniently located near Main Rd and Brownswood Rd, this home offers easy access to shopping, dining, schools, and a short drive to the beach and state park. All CREC PM residents are enrolled in the Resident Benefits Package (RBP) for $54.95/month, which includes liability insurance, HVAC air filter delivery (for applicable properties), move-in concierge service, on-demand pest control, and more! More details upon application.
Listing Agent
Jessica Bush
CREC Property Management License #134505 Listed on: 11/14/2025
Home Details
Home Type
- Single Family
Est. Annual Taxes
- $1,559
Year Built
- Built in 2019
Lot Details
- Lake Front
- Aluminum or Metal Fence
- Irrigation
Parking
- 3 Car Attached Garage
Interior Spaces
- 2,057 Sq Ft Home
- 1-Story Property
- Smooth Ceilings
- Cathedral Ceiling
- Ceiling Fan
- Entrance Foyer
- Family Room
- Living Room with Fireplace
- Formal Dining Room
- Ceramic Tile Flooring
Kitchen
- Eat-In Kitchen
- Gas Cooktop
- Range Hood
- Microwave
- Dishwasher
- Disposal
Bedrooms and Bathrooms
- 3 Bedrooms
- Dual Closets
- Walk-In Closet
- 2 Full Bathrooms
Laundry
- Laundry Room
- Dryer
- Washer
Outdoor Features
- Screened Patio
- Rain Gutters
Schools
- Angel Oak Elementary School 4K-1/Johns Island Elementary School 2-5
- Haut Gap Middle School
- St. Johns High School
Utilities
- Forced Air Heating and Cooling System
- Heating System Uses Natural Gas
Listing and Financial Details
- Property Available on 11/14/25
Community Details
Recreation
- Community Pool
- Dog Park
- Trails
Pet Policy
- Pets Allowed
Additional Features
- St. Johns Lake Subdivision
- Clubhouse
Map
Source: CHS Regional MLS
MLS Number: 25030482
APN: 282-00-00-350
- 6972 Pumpkinseed Dr
- 6976 Pumpkinseed Dr
- 1017 Leonard Dr
- 1051 Leonard Dr
- 5060 Catfish Loop
- 5006 Catfish Loop
- 7011 Pumpkinseed Dr
- 1069 Pigeon Point
- 1044 Pigeon Point
- 3491 Patton Ave
- 3241 Great Egret Dr
- 4034 Warmouth Ct
- 3061 Grinnell St
- 3089 Grinnell St
- 7062 Pumpkinseed Dr
- 4090 Warmouth Ct
- 3047 Fickling Hill Rd Unit C-2
- 3047 Fickling Hill Rd Unit C-1
- 5073 Lady Bird Alley
- 5068 Lady Bird Alley
- 5081 Cranesbill Way
- 588 Main Rd
- 1514 Thoroughbred Blvd
- 2925 Wilson Creek Ln
- 2714 Sunrose Ln
- 2029 Harlow Way
- 1529 Star Flower Alley
- 1735 Brittlebush Ln
- 3014 Reva Ridge Dr
- 3258 Timberline Dr
- 3254 Hartwell St
- 3297 Walter Dr
- 15 Stardust Way
- 101 Tomshire Dr
- 2030 Wildts Battery Blvd
- 105 Ivy Green Rd
- 318 Lanyard St
- 673 McLernon Trace
- 1823 Produce Ln
- 3220 Hatchet Bay Dr

