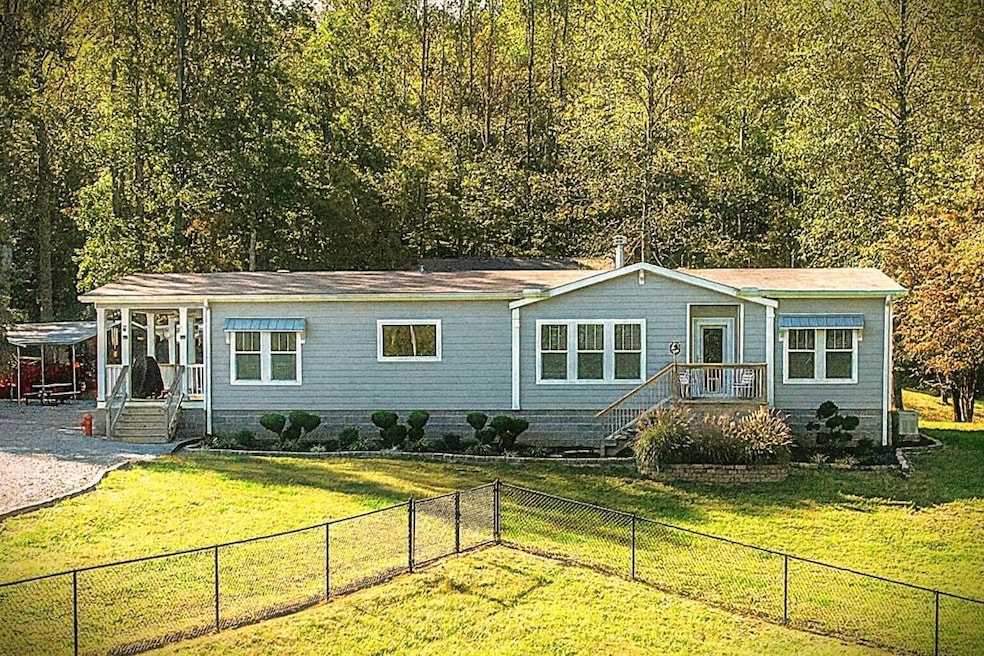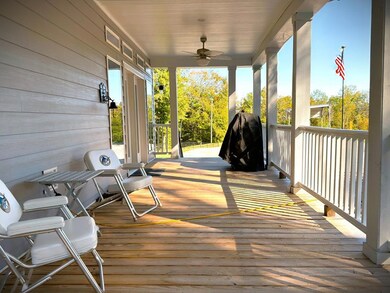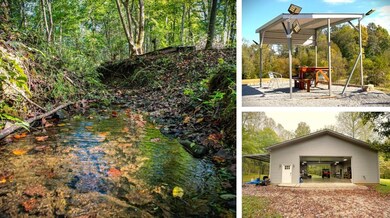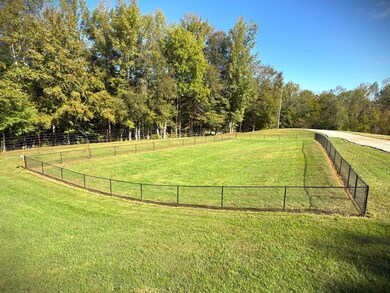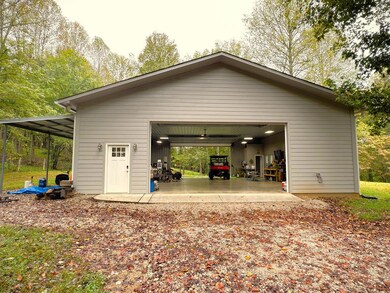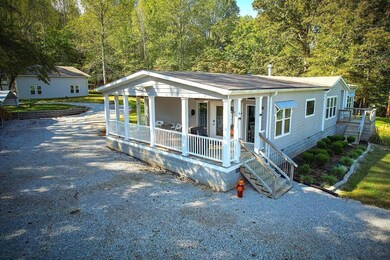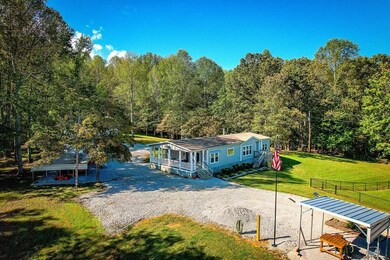3524 Griffintown Rd Sparta, TN 38583
Estimated payment $2,696/month
Highlights
- Horse Property
- RV Access or Parking
- No HOA
- Cassville Elementary School Rated A-
- Main Floor Bedroom
- Gazebo
About This Home
Escape to your own piece of paradise with this exceptionally well-built manufactured home (see list of upgrades!) perfectly positioned on 5 rolling acres of wooded and open land. This thoughtfully designed home was built to last: Hardie board siding, 2x6" walls, extra insulation, water softener, whole-house generator, fireplace, and so much more! 3bed/2bath with 9ft ceilings, open-concept, abundant natural light, scenic views, and energy-efficient systems. Massive 40' x 40' garage/workshop with electric, water, commercial grade 10x20' doors, half bath and 8" concrete floor with rebar and a drain for heavy equipment. A safely positioned gun range, 3 carports and fenced area. If you are looking for a full-time residence or a recreational getaway, this property has it all — from a peaceful creek winding through the trees to mountain-style views that will take your breath away. Whether you're a homesteader, hunter, or outdoor enthusiast, this unique property is a must-see.
Listing Agent
Exit Cross Roads Realty Cookeville Brokerage Email: 9315207733, exityorkteam@gmail.com License #346556 Listed on: 10/15/2025
Co-Listing Agent
Exit Cross Roads Realty Cookeville Brokerage Email: 9315207733, exityorkteam@gmail.com License #351558
Property Details
Home Type
- Mobile/Manufactured
Est. Annual Taxes
- $729
Year Built
- Built in 2021
Lot Details
- 5.19 Acre Lot
- Home fronts a stream
- Fenced
- Landscaped with Trees
- Garden
Home Design
- Manufactured Home With Land
- Frame Construction
- Composition Roof
- HardiePlank Type
Interior Spaces
- 1,830 Sq Ft Home
- 1-Story Property
- Ceiling Fan
- Gas Log Fireplace
- Family Room Downstairs
- Living Room
- Dining Room
- Crawl Space
- Laundry on main level
- Property Views
Kitchen
- Gas Oven
- Range Hood
- Microwave
- Freezer
- Dishwasher
Bedrooms and Bathrooms
- 3 Main Level Bedrooms
Home Security
- Home Security System
- Fire and Smoke Detector
Parking
- 4 Car Detached Garage
- Detached Carport Space
- Garage Door Opener
- RV Access or Parking
Outdoor Features
- Horse Property
- Gazebo
Utilities
- Central Heating and Cooling System
- Electric Water Heater
- Water Softener
- Septic Tank
Community Details
- No Home Owners Association
Listing and Financial Details
- Assessor Parcel Number 004.03
Map
Home Values in the Area
Average Home Value in this Area
Property History
| Date | Event | Price | List to Sale | Price per Sq Ft |
|---|---|---|---|---|
| 10/16/2025 10/16/25 | For Sale | $499,900 | -- | $273 / Sq Ft |
Source: Upper Cumberland Association of REALTORS®
MLS Number: 239988
- 1692 Falling Water Rd
- 470 Askin Ln
- 7607 Judd Cemetery Rd
- 174 Boswell Cir
- 5614 S Jefferson Ave Unit 5614
- 5206 Oak Point Ct
- 283 Shiloh Ln
- 23 N Main St
- 165 Dale Mires Ln
- 117 Lynn Dr
- 1646 S Jefferson Ave
- 801 Winston Dr
- 2030 Wildwood Ct
- 2050 Wildwood Rd
- 982 Emily Ln
- 815 Oconnor St
- 827 Oconnor St
- 503 Holladay Rd
- 75 E Veterans Dr
- 6051 Nashville Hwy
