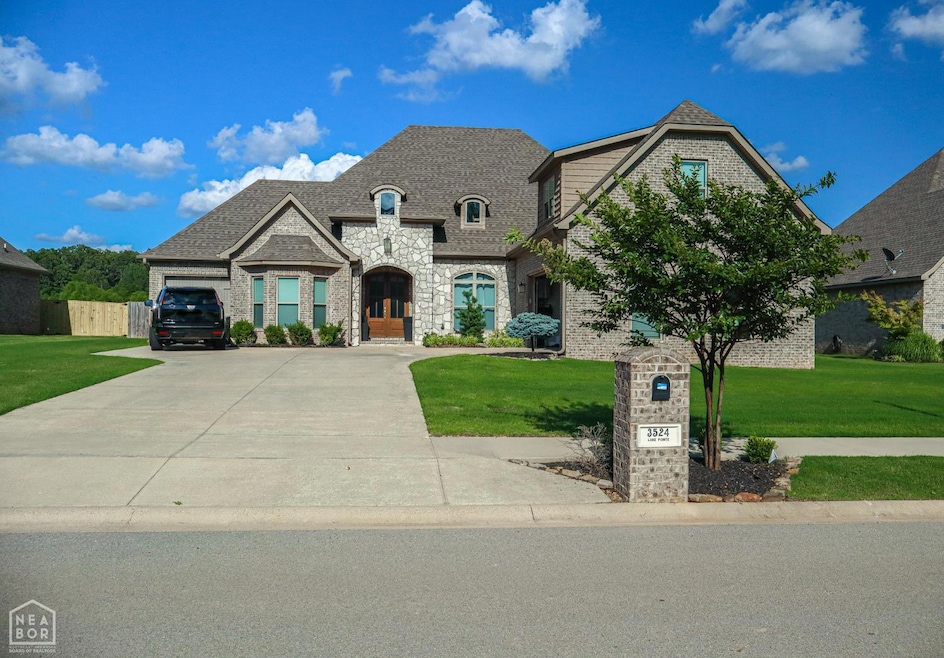3524 Lake Pointe Dr Jonesboro, AR 72404
Estimated payment $3,223/month
Highlights
- Vaulted Ceiling
- Main Floor Primary Bedroom
- Mud Room
- Valley View Elementary School Rated A
- Golf Cart Garage
- Screened Porch
About This Home
This thoughtfully designed home is ideal for a growing family, offering both functionality and comfort. Enter through the garage to find a conveniently located mudroom/laundry area and a nearby half bath. Adjacent to this space is a built-in locker and bench system perfect for organizing kids' belongings. The open-concept kitchen features ample cabinetry and flows seamlessly into a vaulted living room, highlighted by a beautiful stone fireplace with a cedar mantle. Step outside to enjoy a spacious covered back porch with an extended patio and a generously sized backyard, ideal for outdoor gatherings. The second and third bedrooms are well-proportioned and share a bathroom equipped with a dual-sink vanity. On the opposite side of the home, the private primary suite offers a peaceful retreat with a luxurious ensuite bathroom, complete with a soaking tub, separate tiled shower, and a walk-in closet. Upstairs, you'll find a versatile bonus space enhanced by a full bathroom and a walk-in closet perfect as a fourth bedroom, media room, or home office, with convenient access to the main level. Additional amenities include: sprinkler system (front and back), Refrigerator, and window treatments will convey with home, Full smart home, by Sound Concepts, (lights, camera, garages, TVs, thermostat, door locks), All cameras are hardwired with backup, all of this equipment will also convey with the home. There is a smaller garage connected to the office that is heated and cooled. Clean home inspection from Cornerstone Property Inspection.
Home Details
Home Type
- Single Family
Est. Annual Taxes
- $4,089
Lot Details
- Level Lot
- Sprinkler System
Home Design
- Brick Exterior Construction
- Slab Foundation
- Dimensional Roof
Interior Spaces
- 2,977 Sq Ft Home
- 2-Story Property
- Vaulted Ceiling
- Ceiling Fan
- Fireplace
- Blinds
- Mud Room
- Living Room
- Dining Room
- Screened Porch
Kitchen
- Breakfast Bar
- Built-In Electric Oven
- Gas Cooktop
- Dishwasher
- Disposal
Flooring
- Ceramic Tile
- Vinyl
Bedrooms and Bathrooms
- 4 Bedrooms
- Primary Bedroom on Main
- Soaking Tub
Parking
- 2 Car Attached Garage
- Golf Cart Garage
Schools
- Valley View Elementary And Middle School
- Valley View High School
Utilities
- Central Heating and Cooling System
Listing and Financial Details
- Assessor Parcel Number 01-143342-04900
Map
Home Values in the Area
Average Home Value in this Area
Tax History
| Year | Tax Paid | Tax Assessment Tax Assessment Total Assessment is a certain percentage of the fair market value that is determined by local assessors to be the total taxable value of land and additions on the property. | Land | Improvement |
|---|---|---|---|---|
| 2024 | $4,089 | $79,250 | $13,000 | $66,250 |
| 2023 | $3,456 | $79,250 | $13,000 | $66,250 |
| 2022 | $3,329 | $79,250 | $13,000 | $66,250 |
| 2021 | $3,222 | $13,000 | $13,000 | $0 |
| 2020 | $671 | $13,000 | $13,000 | $0 |
Property History
| Date | Event | Price | Change | Sq Ft Price |
|---|---|---|---|---|
| 08/25/2025 08/25/25 | Price Changed | $533,000 | -1.8% | $179 / Sq Ft |
| 07/21/2025 07/21/25 | Price Changed | $543,000 | -1.3% | $182 / Sq Ft |
| 06/10/2025 06/10/25 | For Sale | $550,000 | +40.1% | $185 / Sq Ft |
| 12/08/2020 12/08/20 | Sold | $392,500 | -1.6% | $132 / Sq Ft |
| 11/17/2020 11/17/20 | Pending | -- | -- | -- |
| 11/13/2020 11/13/20 | Price Changed | $399,000 | -4.3% | $134 / Sq Ft |
| 09/28/2020 09/28/20 | Price Changed | $416,780 | +4.2% | $140 / Sq Ft |
| 05/13/2020 05/13/20 | For Sale | $400,000 | -- | $134 / Sq Ft |
Purchase History
| Date | Type | Sale Price | Title Company |
|---|---|---|---|
| Warranty Deed | $475,000 | Professional Title Services | |
| Warranty Deed | $392,500 | None Listed On Document | |
| Warranty Deed | $60,000 | None Available |
Mortgage History
| Date | Status | Loan Amount | Loan Type |
|---|---|---|---|
| Open | $475,000 | New Conventional | |
| Previous Owner | $327,250 | Commercial |
Source: Northeast Arkansas Board of REALTORS®
MLS Number: 10122507
APN: 01-143342-04900
- 3616 Ontario Cove
- 3420 Lake Pointe Dr
- 3705 Ontario Cove
- 3601 Ontario Cove
- 3520 Friendly Hope Rd
- 3600 Annadale Dr
- 3501 Annadale Dr
- 4330 Weldon Ln
- 4326 Weldon Ln
- 4309 Annadale Cir
- 3529 Farmington Dr
- 3911 Wigeon Cove
- 3912 Wigeon Cove
- 3408 Lacoste Dr
- 0 Diamond Valley Estates Unit 10111282
- 0 Diamond Valley Estates Unit 10111283
- 0 Diamond Valley Estates Unit 10111712
- 0 Diamond Valley Estates Unit 10111715
- 0 Diamond Valley Estates Unit 10111720
- 0 Diamond Valley Estates Unit 10111721
- 1310 Santa fe Cir
- 1751 W Nettleton Ave
- 3700 Kristi Lake Dr
- 709 Poplar Ave
- 703 Gladiolus Dr
- 411 Union St
- 1214 Kitchen St
- 959 Links Dr
- 215 Union St
- 222 Union #1
- 217 East St
- 1424 Links Dr
- 304 Cate Ave
- 821 Oaktree Manor Cir
- 6 Willow Creek Ln
- 205 Mulberry St
- 3700 S Caraway Rd
- 3308 Caraway Commons Dr
- 2619 Glenn Plaza
- 3719 Stadium Blvd







