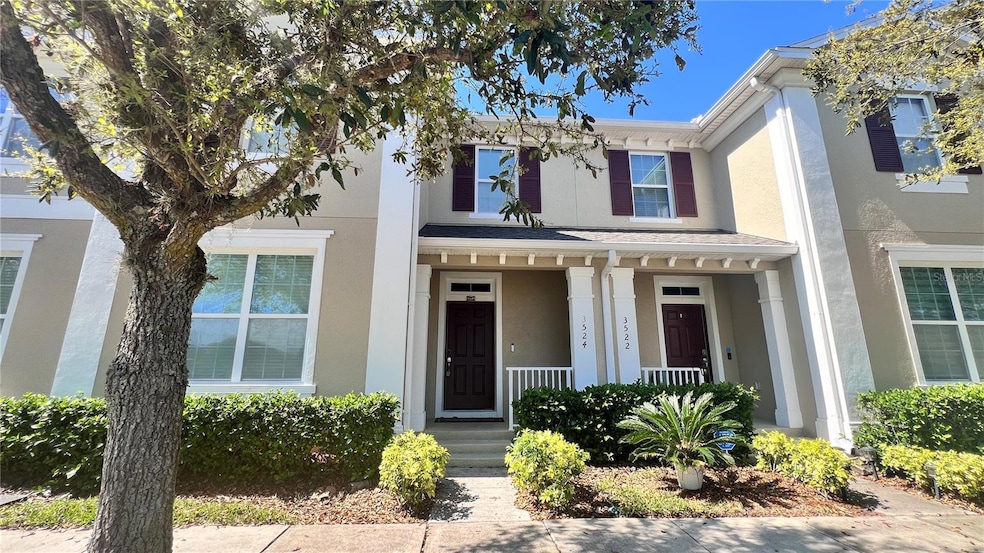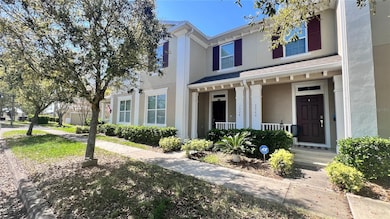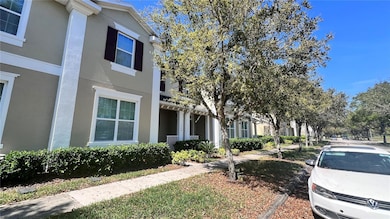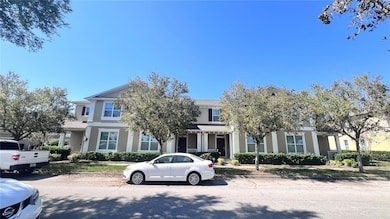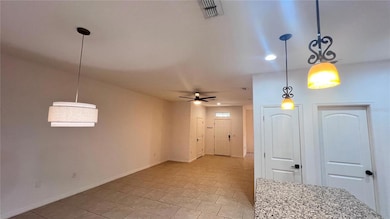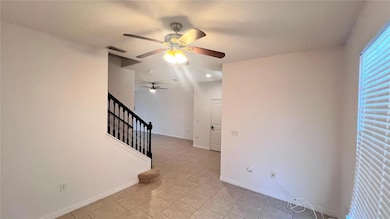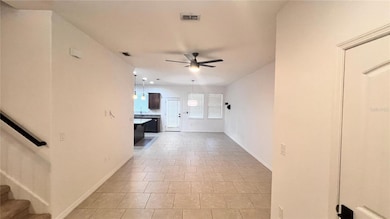3524 Sebastian Bridge Ln Harmony, FL 34773
Harmony NeighborhoodHighlights
- Golf Course Community
- Community Stables
- Fitness Center
- Harmony Community School Rated 9+
- Fishing Pier
- Open Floorplan
About This Home
Welcome home to this stunning two-story townhome where modern upgrades meet everyday comfort. Featuring 3 spacious bedrooms and 2.5 baths, this home offers a bright, open layout designed for both relaxation and entertaining. The chef-inspired kitchen showcases brand-new stainless steel appliances, sleek upgraded countertops, a large island, and generous cabinet space — perfect for meal prep or casual dining. Downstairs boasts upgraded flooring throughout, while the upstairs retreat features plush carpeting for added comfort. The primary suite includes a large walk-in closet and a beautifully updated bathroom with a frameless glass shower. Bedroom 2 comes with custom built-in drawers, adding a thoughtful touch of functionality. Step outside to your covered patio, ideal for morning coffee or evening gatherings. Additional highlights include a 2-car garage equipped with an EV charging outlet, a smart thermostat, and a smart doorbell for added security and convenience. Community perks complete the experience — enjoy two resort-style pools, playgrounds, a community garden, and access to scenic Buck Lakes. Plus, INTERNET AND CABLE ARE INCLUDED through the HOA, making this home as practical as it is beautiful. The Required, Essential Resident Benefits Package enhances your renting experience for only $34 each month. Tenants enjoy valuable services designed to support your lifestyle and future plans, ensuring convenience and peace of mind throughout your tenancy.
Listing Agent
THE REALTY MEDICS Brokerage Phone: 321-947-7653 License #3302795 Listed on: 09/10/2025
Townhouse Details
Home Type
- Townhome
Est. Annual Taxes
- $4,365
Year Built
- Built in 2015
Lot Details
- 2,657 Sq Ft Lot
- Street terminates at a dead end
- East Facing Home
- Fenced
Parking
- 2 Car Garage
- Garage Door Opener
- Driveway
- On-Street Parking
Interior Spaces
- 1,876 Sq Ft Home
- 2-Story Property
- Open Floorplan
- Ceiling Fan
- Blinds
- Sliding Doors
- Family Room Off Kitchen
- Inside Utility
- Laundry in unit
- Attic
Kitchen
- Range with Range Hood
- Microwave
- Dishwasher
- Stone Countertops
- Solid Wood Cabinet
Flooring
- Carpet
- Tile
Bedrooms and Bathrooms
- 3 Bedrooms
- Walk-In Closet
Outdoor Features
- Fishing Pier
- Access To Lake
- Screened Patio
- Rear Porch
Location
- Property is near a golf course
Utilities
- Central Heating and Cooling System
- Thermostat
- Electric Water Heater
- Cable TV Available
Listing and Financial Details
- Residential Lease
- Security Deposit $2,050
- Property Available on 9/10/25
- The owner pays for cable TV, grounds care, internet, taxes
- 12-Month Minimum Lease Term
- $75 Application Fee
- 1 to 2-Year Minimum Lease Term
- Assessor Parcel Number 30-26-32-2877-0001-008C
Community Details
Overview
- Property has a Home Owners Association
- Ashley Park At Harmony HOA Association Solutions Association, Phone Number (407) 847-2280
- Built by DR HORTON
- Ashley Park At Harmony Subdivision
- The community has rules related to allowable golf cart usage in the community
Amenities
- Clubhouse
Recreation
- Golf Course Community
- Recreation Facilities
- Community Playground
- Fitness Center
- Community Pool
- Park
- Community Stables
Pet Policy
- $149 Pet Fee
- Dogs and Cats Allowed
- Breed Restrictions
Map
Source: Stellar MLS
MLS Number: O6343076
APN: 30-26-32-2877-0001-008C
- 7130 Forty Banks Rd
- 7130 Red Lantern Dr Unit 19C
- 7112 Forty Banks Rd
- 7127 Red Lantern Dr Unit 17B
- 3341 Bracken Fern Dr
- 7013 Five Oaks Dr
- 6988 Botanic Blvd
- 2655 Swooping Sparrow Dr
- 2692 Reddish Egret Bend
- 6946 Audobon Osprey Cove
- 6960 Audobon Osprey Cove
- 3347 Primrose Willow Dr
- 3336 Cordgrass Place
- 3325 Primrose Willow Dr
- 7012 Cupseed Ln
- 7110 Indiangrass Rd
- 3447 Feathergrass Ct
- 6935 Five Oaks Dr
- 6937 Five Oaks Dr
- 3426 Schoolhouse Rd
- 3526 Sebastian Bridge Ln
- 7131 Harmony Square Dr S Unit 3
- 7113 Harmony Square Dr S Unit 27A
- 7112 Forty Banks Rd
- 7117 Red Lantern Dr Unit 7117
- 3348 Cat Brier Trail
- 2692 Reddish Egret Bend
- 6914 Audobon Osprey Cove
- 6946 Audobon Osprey Cove
- 3828 Sagefield Dr
- 2769 Reddish Egret Bend
- 2879 Brie Hammock Bend
- 7110 Sandhill Crane Way Unit 1
- 6816 Habitat Dr
- 3302 Sagebrush St
- 6804 Butterfly Dr
- 3747 Sagefield Dr
- 7480 Wing Span Way
- 7501 Wing Span Way
- 3112 Oxbow Ct
